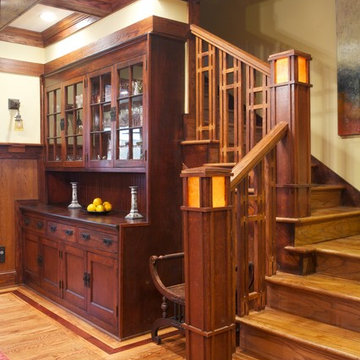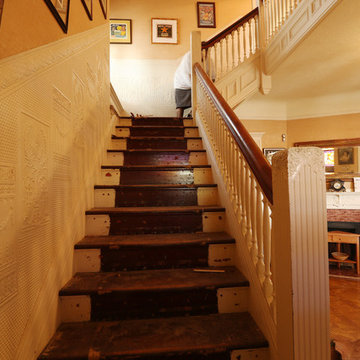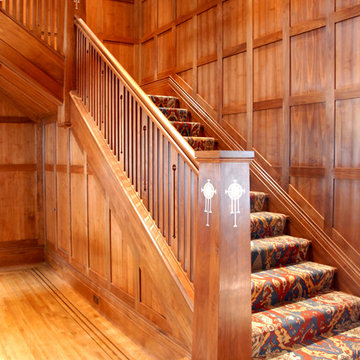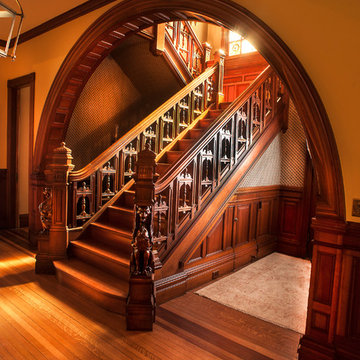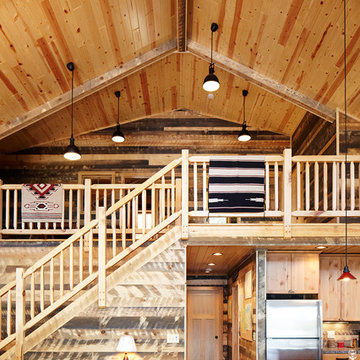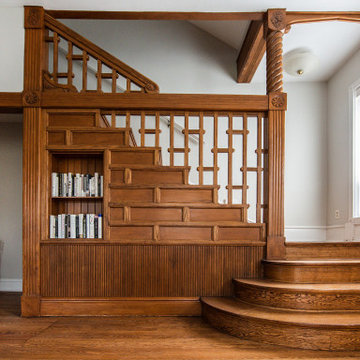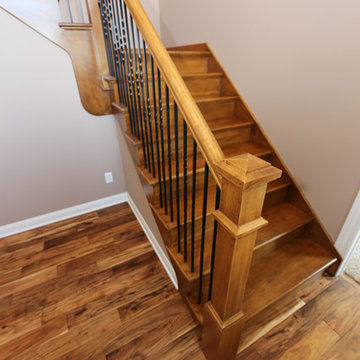2.493 fotos de escaleras clásicas en colores madera
Filtrar por
Presupuesto
Ordenar por:Popular hoy
41 - 60 de 2493 fotos
Artículo 1 de 3
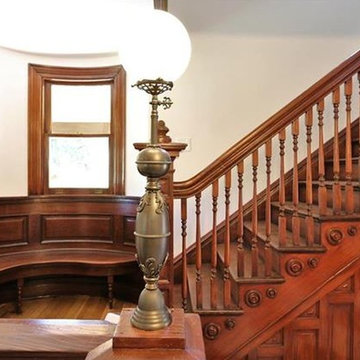
Restored Original Staircase & Curved Bench
Foto de escalera en U clásica con escalones de madera, contrahuellas de madera y barandilla de madera
Foto de escalera en U clásica con escalones de madera, contrahuellas de madera y barandilla de madera
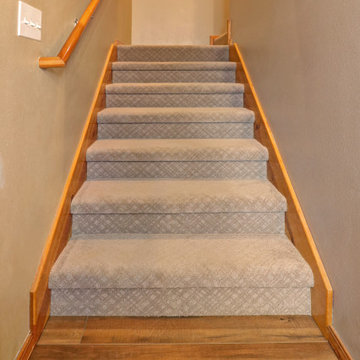
Foto de escalera en U clásica con escalones enmoquetados, contrahuellas enmoquetadas y barandilla de madera
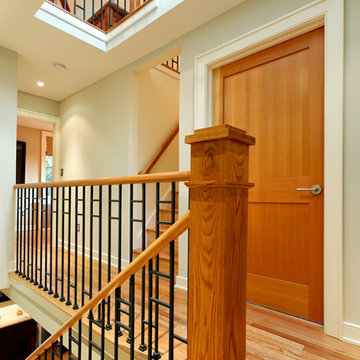
Architect: Reader & Swartz Architects, P.C.
http://www.readerswartz.com/
Greg Hadley Photography

The front staircase of this historic Second Empire Victorian home was beautifully detailed but dark and in need of restoration. It gained lots of light and became a focal point when we removed the walls that formerly enclosed the living spaces. Adding a small window brought even more light. We meticulously restored the balusters, newel posts, curved plaster, and trim. It took finesse to integrate the existing stair with newly leveled floor, raised ceiling, and changes to adjoining walls. The copper color accent wall really brings out the elegant line of this staircase.
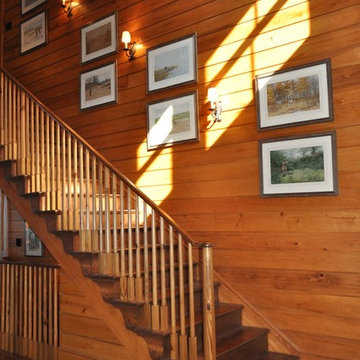
Diseño de escalera clásica con escalones de madera, contrahuellas de madera y barandilla de madera
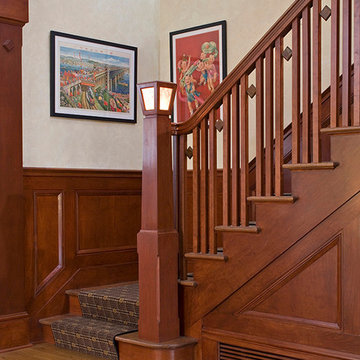
Imagen de escalera clásica de tamaño medio con escalones de madera, contrahuellas de madera y barandilla de madera
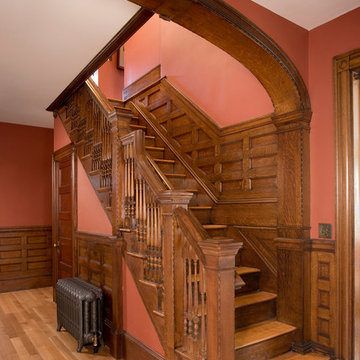
Way back in the late 1970s, the owners of an 1894 Victorian in Somerville hired Charlie Allen Renovations to renovate and restore their home, a landmark property that had been divided into apartments and lost some of its period charm. This was a memorable project and it was a shock when the homeowners called in December 2014 to let us know that their home had been badly damaged by a fire. They asked if we could once again restore it to its original prominence.
This time nearly every original element of the home needed to be restored or rebuilt.
We began the process by carefully removing all original moulding and paneling, which was then catalogued, thoroughly cleaned, and stored away. Belfor, a property restoration firm, was hired to remove soot and smoky odors, which required opening the walls and then rebuilding them. Numerous decorative elements throughout the home, including an intricate stained glass window in the dining room, had been too badly damaged to be restored; these were carefully remade by both our talented team and by an exceptional group of project partners, to match their original design.
All of the windows in the house had to be replaced, and all of its floors needed to be refinished. Tile hearth surrounding the dining room fireplace and the living room fireplace mantel and surround were removed, cleaned, and replaced.
The homeowners also took the opportunity to have some long-desired renovations accomplished, including remodeling the outdated kitchen, which now features an expansive island, pantry closet, new cork flooring, backsplash, and greenhouse window.
Today, the house is fully both meticulously restored and remodeled, and the owners are happily back home. At its conclusion, the project was awarded with the Somerville Historic Preservation Commission’s 2017 Directors Award and a 2018 Contractor of the Year Gold Award.
Along with Belfor, additional project partners include Jackson Schillaci Woodworking, master finisher Wayne Towle, and Jim Anderson Stained Glass.
Photo by Shelly Harrison Photography
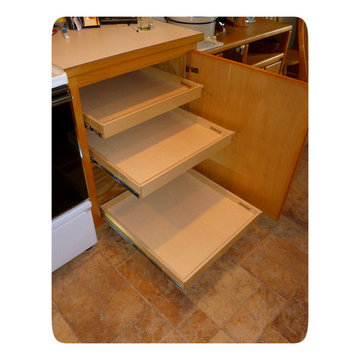
Hi! I'm Elizabeth Beach Hacking of ShelfGenie MA (S. Shore, N. Shore, Metro West & Cape Cod). Call me at:646-944-8599 to find out how we can retrofit your different cabinets with space saving Glide-Outs. Receive $100 off your custom order, just by mentioning Houzz.
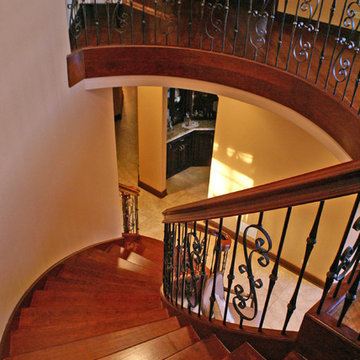
All Brazilian Cherry Freestanding (Floating) Stair with Curb Stringers.
Rebecca Iron Panel Balustrade
Custom Newel Posts & Handrail
Imagen de escalera suspendida tradicional extra grande con escalones de madera y contrahuellas de madera
Imagen de escalera suspendida tradicional extra grande con escalones de madera y contrahuellas de madera
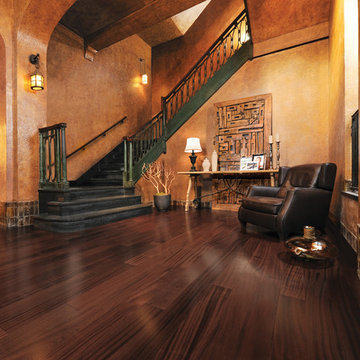
Burroughs Hardwoods Inc.
Diseño de escalera en L clásica grande con escalones de madera y contrahuellas de madera
Diseño de escalera en L clásica grande con escalones de madera y contrahuellas de madera
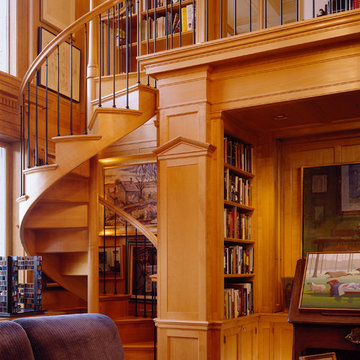
A new library on Central Park, in an apartment facing treetop level. Architecture by Fairfax & Sammons, photography by Durston Saylor
Modelo de escalera de caracol tradicional de tamaño medio con escalones de madera, contrahuellas de madera y barandilla de varios materiales
Modelo de escalera de caracol tradicional de tamaño medio con escalones de madera, contrahuellas de madera y barandilla de varios materiales
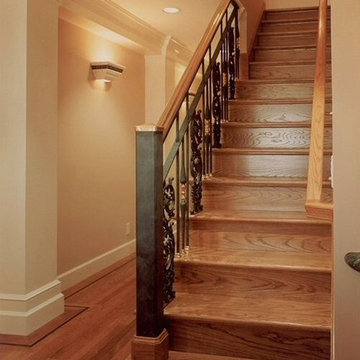
Richly Detailed Suite of Basement Rooms in San Francisco, California’s Balboa Terrace Neighborhood
Our clients did not want this project to look like a basement. Four rooms, a hallway and a stair were to be created out of the unused half of their garage. Generous use of glass block brought in warm diffuse light from the south and west. Existing wood posts were covered by fluted Doric columns and built-up wood pilasters. Traditional wood castings and moldings of poplar were custom milled to match the castings on the upper floor. Stone tile and carved stonework were used extensively. Both bedrooms feature custom bookcases with gently arched tops. Lighting includes recessed down lights and wall sconces. Details for the project were inspired by elements that the clients had admired in San Francisco’s City Hall, Lone Mountain College and the Ritz Carlton Hotel.
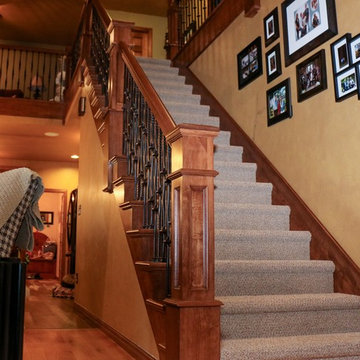
Foto de escalera en L clásica grande con escalones de madera, contrahuellas de madera y barandilla de varios materiales
2.493 fotos de escaleras clásicas en colores madera
3
