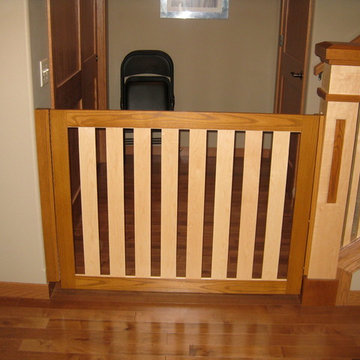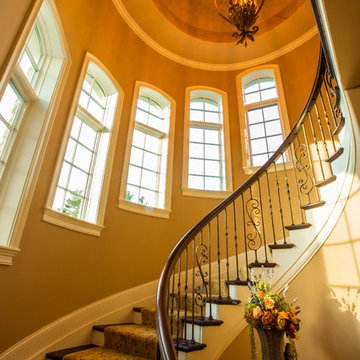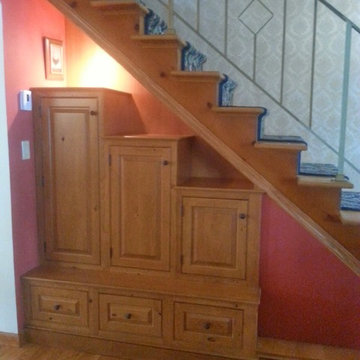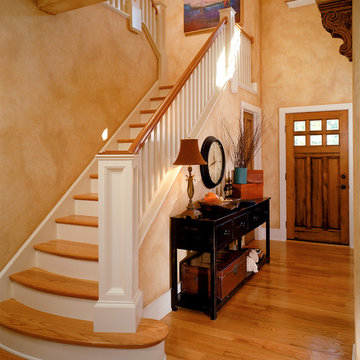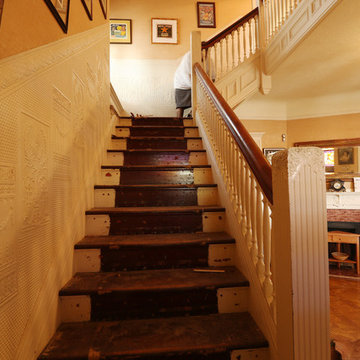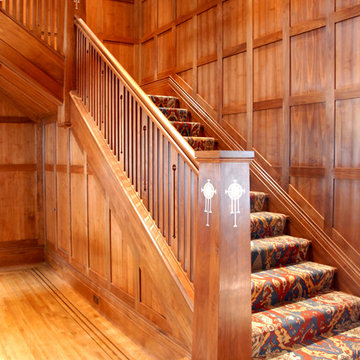2.490 fotos de escaleras clásicas en colores madera
Filtrar por
Presupuesto
Ordenar por:Popular hoy
21 - 40 de 2490 fotos
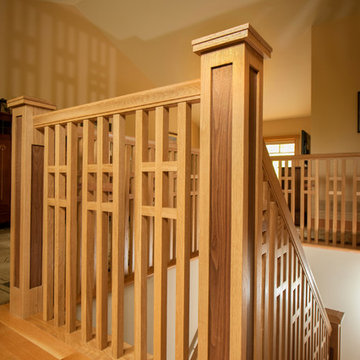
Diseño de escalera en U tradicional de tamaño medio con escalones de madera y contrahuellas de madera
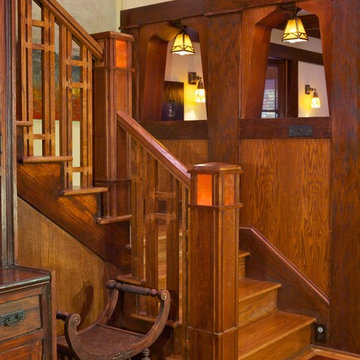
Chris Adams
Foto de escalera clásica con escalones de madera y contrahuellas de madera
Foto de escalera clásica con escalones de madera y contrahuellas de madera
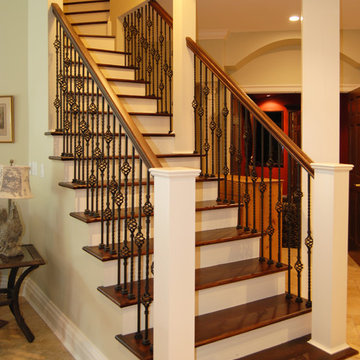
We transformed this walk-out basement from an unfinished space into a splendid oasis for the entire family. It includes a cozy seating around a fireplace, wet bar, media room, bathroom, bedroom and storage rooms.
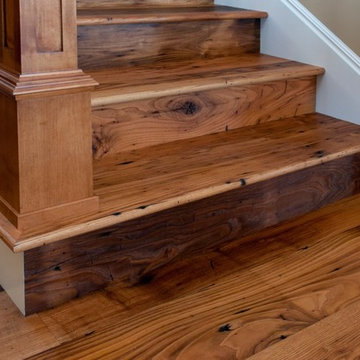
For centuries, the American chestnut was prized for its strong, straight-grained wood that was easy to saw and split. Highly resistant to decay, chestnuts were used in a variety of applications, from furniture and split-rail fences to chestnut hardwood flooring and telephone poles. Sadly, during the early to mid-1900s, this once vital hardwood timber tree was virtually destroyed in the eastern United States by an Asian bark fungus.
One of the rarest of the reclaimed hardwoods, our wormy chestnut hardwood flooring – prominently marked with insect-bored wormholes – derives from roof rafters, floor joists and granary boards in old barns, houses and factories. Choosing this commercially extinct chestnut wide plank flooring for your home will add a touch of elegance and a priceless piece of the American past.
Distinctives of Reclaimed American Wormy Chestnut
Along with the distinguishing wormholes in this commercially extinct wood, American wormy chestnut features some original saw marks, nail holes, sound cracks and checking. These delicately dappled planks range in color from lustrous tan to dark chocolate with an open, tight grain texture.
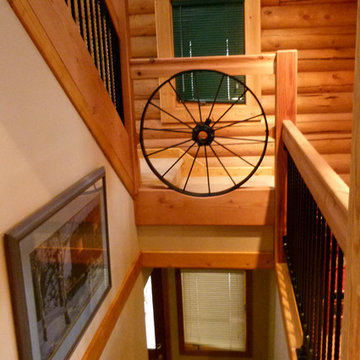
Log cabin stair remodel with new pantry under stair and new addition to turn one bathroom into two bathrooms, one for each bedroom. (After)
Photography by: Nicholas Modroo
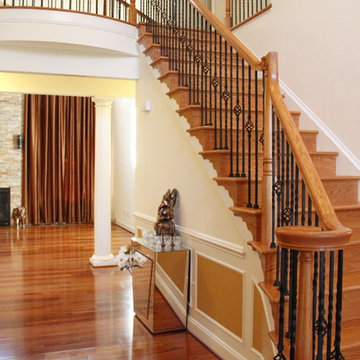
Ejemplo de escalera recta clásica de tamaño medio con escalones de madera, contrahuellas de madera y barandilla de varios materiales
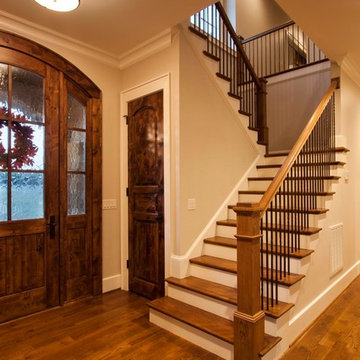
Nestled next to a mountain side and backing up to a creek, this home encompasses the mountain feel. With its neutral yet rich exterior colors and textures, the architecture is simply picturesque. A custom Knotty Alder entry door is preceded by an arched stone column entry porch. White Oak flooring is featured throughout and accentuates the home’s stained beam and ceiling accents. Custom cabinetry in the Kitchen and Great Room create a personal touch unique to only this residence. The Master Bathroom features a free-standing tub and all-tiled shower. Upstairs, the game room boasts a large custom reclaimed barn wood sliding door. The Juliette balcony gracefully over looks the handsome Great Room. Downstairs the screen porch is cozy with a fireplace and wood accents. Sitting perpendicular to the home, the detached three-car garage mirrors the feel of the main house by staying with the same paint colors, and features an all metal roof. The spacious area above the garage is perfect for a future living or storage area.
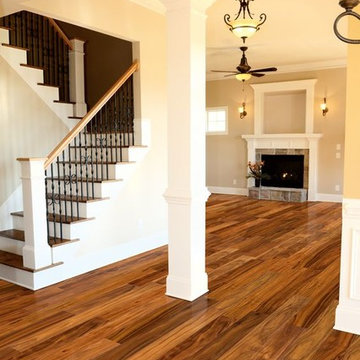
Diseño de escalera en U clásica de tamaño medio con escalones de madera, contrahuellas de madera pintada y barandilla de metal
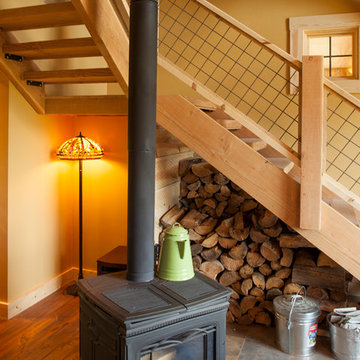
Sand Creek Post & Beam Traditional Wood Barns and Barn Homes
Learn more & request a free catalog: www.sandcreekpostandbeam.com
Imagen de escalera en L clásica sin contrahuella con escalones de madera
Imagen de escalera en L clásica sin contrahuella con escalones de madera
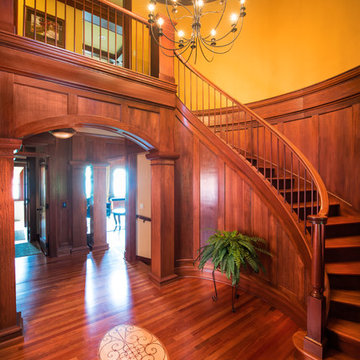
Treleven Photography
Diseño de escalera curva tradicional de tamaño medio con escalones de madera, contrahuellas de madera y barandilla de madera
Diseño de escalera curva tradicional de tamaño medio con escalones de madera, contrahuellas de madera y barandilla de madera
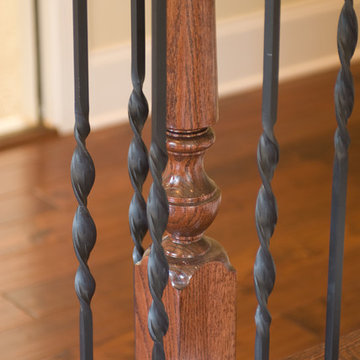
Foto de escalera recta tradicional de tamaño medio con escalones de madera y contrahuellas de madera pintada
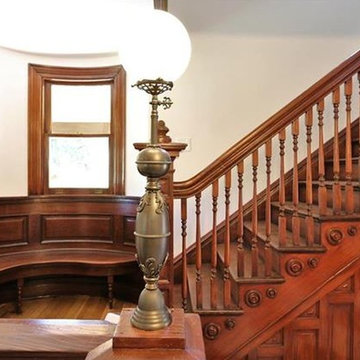
Restored Original Staircase & Curved Bench
Foto de escalera en U clásica con escalones de madera, contrahuellas de madera y barandilla de madera
Foto de escalera en U clásica con escalones de madera, contrahuellas de madera y barandilla de madera
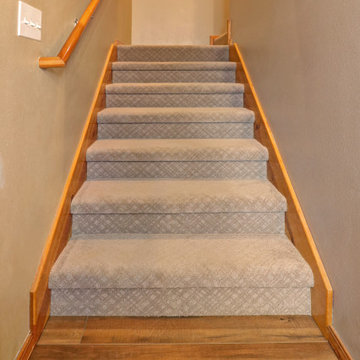
Foto de escalera en U clásica con escalones enmoquetados, contrahuellas enmoquetadas y barandilla de madera
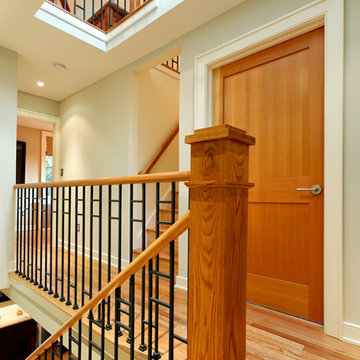
Architect: Reader & Swartz Architects, P.C.
http://www.readerswartz.com/
Greg Hadley Photography
2.490 fotos de escaleras clásicas en colores madera
2
