10.564 fotos de escaleras clásicas con todos los materiales para barandillas
Filtrar por
Presupuesto
Ordenar por:Popular hoy
1 - 20 de 10.564 fotos
Artículo 1 de 3

Clawson Architects designed the Main Entry/Stair Hall, flooding the space with natural light on both the first and second floors while enhancing views and circulation with more thoughtful space allocations and period details.
AIA Gold Medal Winner for Interior Architectural Element.

Make a grand entrance into the mudroom with Porcelain, Parquet Floor tile. The look of wood without the maintenance.
Ejemplo de escalera recta clásica de tamaño medio con escalones de madera, contrahuellas de madera pintada y barandilla de madera
Ejemplo de escalera recta clásica de tamaño medio con escalones de madera, contrahuellas de madera pintada y barandilla de madera

Ejemplo de escalera curva tradicional de tamaño medio con escalones de madera, contrahuellas de madera pintada y barandilla de madera
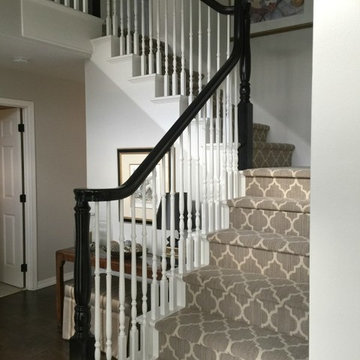
We updated this entryway with new wood floors, a patterned carpet that has low pile, so will look new for years, and painted the stair rail black with white spindles. The gray walls coordinate with the entire scheme.

Ejemplo de escalera en L clásica de tamaño medio con escalones de madera, contrahuellas de madera pintada y barandilla de madera

Photography by Richard Mandelkorn
Foto de escalera en L tradicional de tamaño medio con escalones de madera, contrahuellas de madera pintada y barandilla de madera
Foto de escalera en L tradicional de tamaño medio con escalones de madera, contrahuellas de madera pintada y barandilla de madera
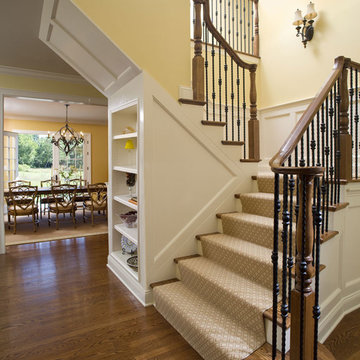
Wrought iron railings, oak handrail and newel posts, paneled details, built in shelves under stair, wainscotting
Imagen de escalera en U tradicional con escalones de madera, contrahuellas enmoquetadas y barandilla de varios materiales
Imagen de escalera en U tradicional con escalones de madera, contrahuellas enmoquetadas y barandilla de varios materiales
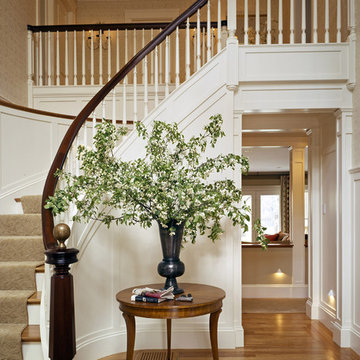
Foto de escalera curva clásica con escalones de madera, contrahuellas de madera pintada y barandilla de madera
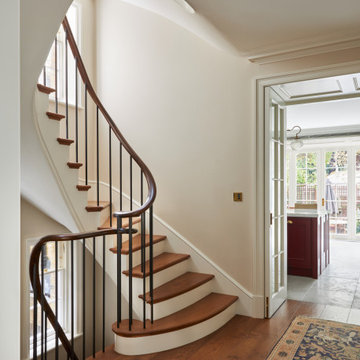
Modelo de escalera curva clásica grande con escalones de madera, contrahuellas de madera pintada y barandilla de varios materiales

This large gated estate includes one of the original Ross cottages that served as a summer home for people escaping San Francisco's fog. We took the main residence built in 1941 and updated it to the current standards of 2020 while keeping the cottage as a guest house. A massive remodel in 1995 created a classic white kitchen. To add color and whimsy, we installed window treatments fabricated from a Josef Frank citrus print combined with modern furnishings. Throughout the interiors, foliate and floral patterned fabrics and wall coverings blur the inside and outside worlds.
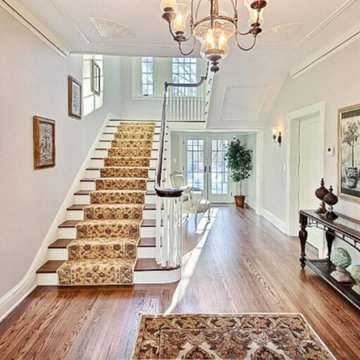
A stunning whole house renovation of a historic Georgian colonial, that included a marble master bath, quarter sawn white oak library, extensive alterations to floor plan, custom alder wine cellar, large gourmet kitchen with professional series appliances and exquisite custom detailed trim through out.
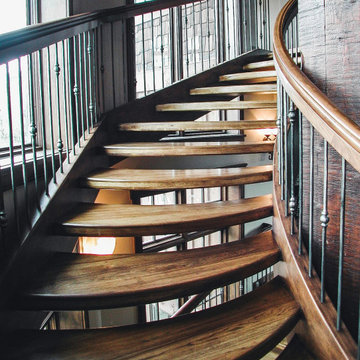
We really enjoyed building this unique traditional style staircase in a beautiful home in Park City, UT. The three stacked freestanding staircases wrap around a glass elevator. The stair is unique in that the owner wanted the outside stringer to follow the octagon shape of the wall while having the inside stringer circular. The stair consists of Alder stringers and curbing, Hickory treads, and a custom Alder handrail profile. The open risers allow more light to permeate the staircase and the curvature of the treads makes the stairs feel as if they flow seamlessly downward around the elevator. Forged metal balusters with a clear satin finish make up the guardrail infill, and for a little extra flair we included several Tuscan panels. Overall, the wood and iron are a classic combination and give a distinguished look.
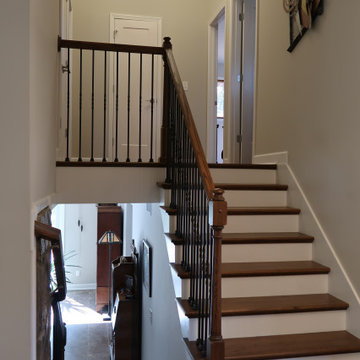
Up or down...which way do I wanna go?!?!?
Ejemplo de escalera en U clásica de tamaño medio con escalones de madera, contrahuellas de madera y barandilla de madera
Ejemplo de escalera en U clásica de tamaño medio con escalones de madera, contrahuellas de madera y barandilla de madera
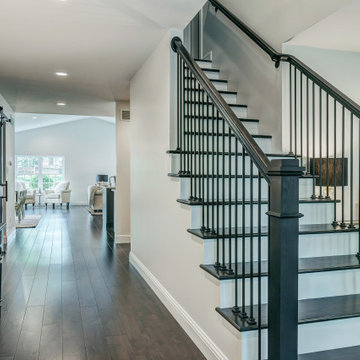
Foto de escalera recta clásica grande con escalones de madera, contrahuellas de madera pintada y barandilla de varios materiales
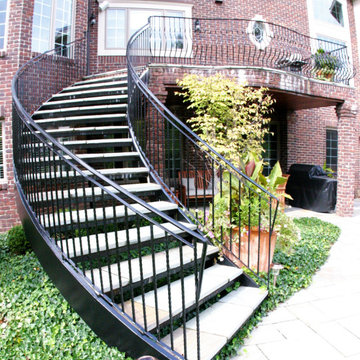
No other home will be quite like this one. The curved steel staircase instantly adds a powerful focal point to the home. Unlike a builder-grade straight, L-shaped, or U-shaped wooden staircase, curved metal stairs flow with grace, spanning the distance with ease. The copper roof and window accents (also installed by Great Lakes Metal Fabrication) provide a luxurious touch. The design adds an old world charm that meshes with the tumbled brick exterior and traditional wrought iron belly rail.
Enjoy more of our work at www.glmetalfab.com.
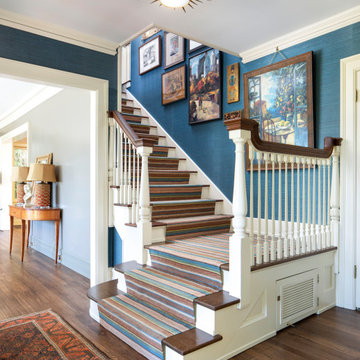
Ejemplo de escalera en L clásica con escalones enmoquetados, contrahuellas enmoquetadas y barandilla de madera
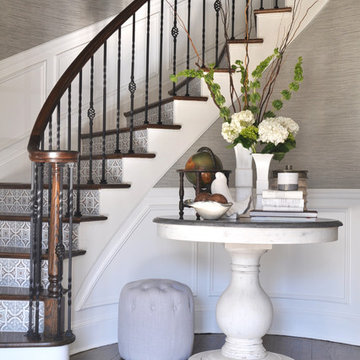
Diseño de escalera curva clásica con escalones de madera, contrahuellas con baldosas y/o azulejos y barandilla de varios materiales

Brent Rivers Photography
Foto de escalera recta tradicional de tamaño medio con escalones de madera y barandilla de varios materiales
Foto de escalera recta tradicional de tamaño medio con escalones de madera y barandilla de varios materiales

A custom two story curved staircase features a grand entrance of this home. It is designed with open treads and a custom scroll railing. Photo by Spacecrafting
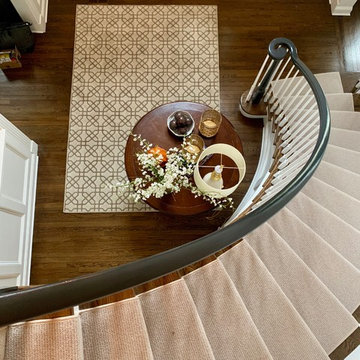
Refinished floors from a blonde to a beautiful, rich walnut, painted all interior including banister (nice little design element), custom cut runner and custom entry rug . . . Photos coming soon of living room, dining room, kitchen and family room!!! Stay tuned!
10.564 fotos de escaleras clásicas con todos los materiales para barandillas
1