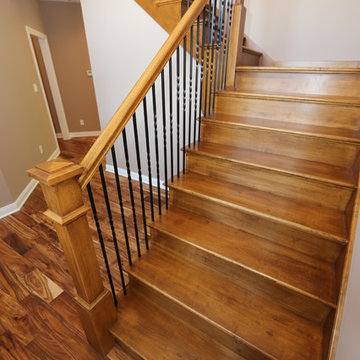8.775 fotos de escaleras clásicas con contrahuellas de madera
Filtrar por
Presupuesto
Ordenar por:Popular hoy
21 - 40 de 8775 fotos
Artículo 1 de 3
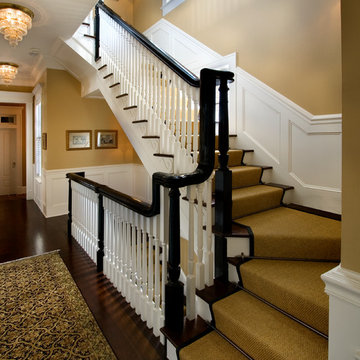
entry
Foto de escalera recta clásica grande con escalones enmoquetados, contrahuellas de madera y barandilla de madera
Foto de escalera recta clásica grande con escalones enmoquetados, contrahuellas de madera y barandilla de madera
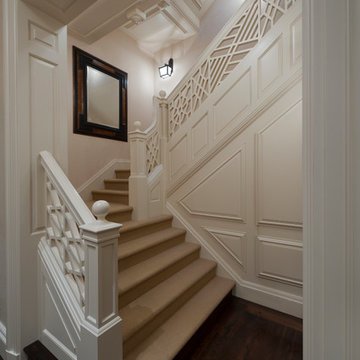
The intricate balustrade of this staircase incorporates wooden fretwork panels and ball top newel posts inspired by classical and historic designs. The polished wood floor has been crafted from wide plank solid walnut boards with a deep rich stain.
Interior Architecture by Brian O'Keefe Architect, PC, with Interior Design by Marjorie Shushan.
Featured in Architectural Digest.
Photo by Liz Ordonoz.
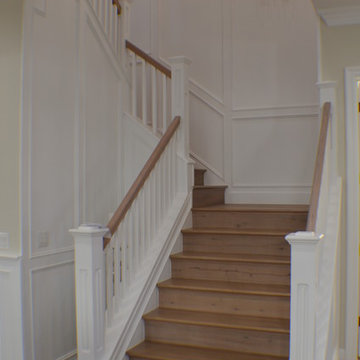
Staircase of the new home construction which included installation of staircase with wooden railings and wooden tread and light hardwood flooring.
Diseño de escalera curva tradicional de tamaño medio con escalones de madera, contrahuellas de madera y barandilla de madera
Diseño de escalera curva tradicional de tamaño medio con escalones de madera, contrahuellas de madera y barandilla de madera
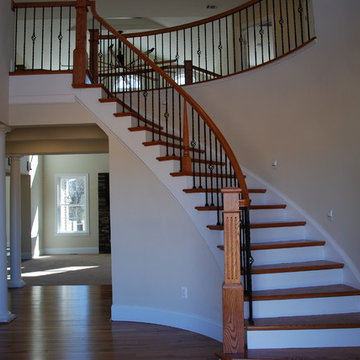
Modelo de escalera clásica de tamaño medio con escalones de madera y contrahuellas de madera
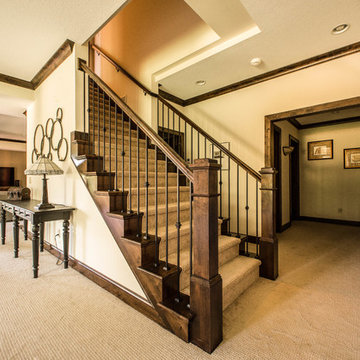
Imagen de escalera recta tradicional de tamaño medio con escalones de madera y contrahuellas de madera
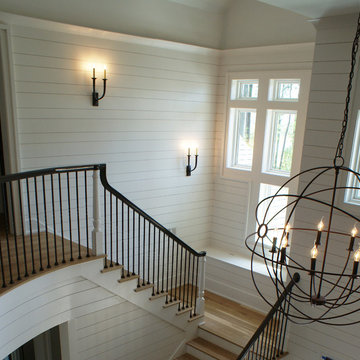
Modelo de escalera curva clásica con escalones de madera y contrahuellas de madera
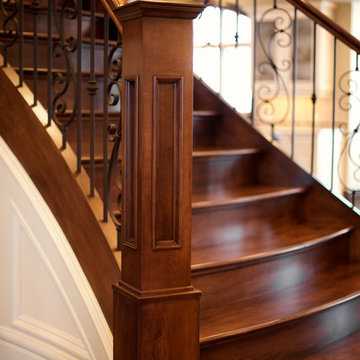
This custom stair is classic and elegant in every way. The centerpiece of the home, its grand flare and dual access landing are impressive and inviting to all who enter.
The convex (curved front) treads of this stair offer a soft flowing feel. Stairs from both sides of the landing allow access to either side of the home. Beautiful and practical.
Ryan Patrick Kelly Photographs
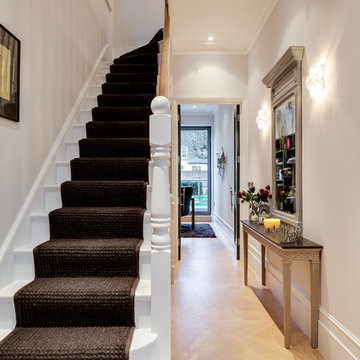
Chris Snook
Imagen de escalera en L tradicional pequeña con escalones de madera y contrahuellas de madera
Imagen de escalera en L tradicional pequeña con escalones de madera y contrahuellas de madera
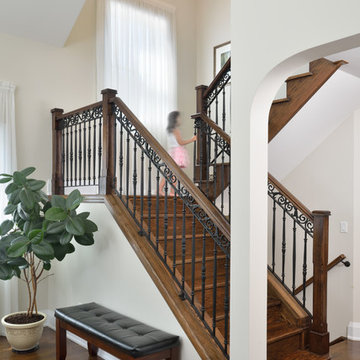
Upside Development completed this Mill Pond new construction bungaloft in Richmond Hill. This project was tailored to specific client requirements to build a bungalow-style home. “Living on the main floor” was the design parameters. With a large master and ensuite and 2 additional bedrooms on the ground floor, this home is filled with natual lighting with 18’ open ceilings in the living room. Two additional guest bedrooms, shared bathroom and large den were designed for the 2nd floor 1/2 story.
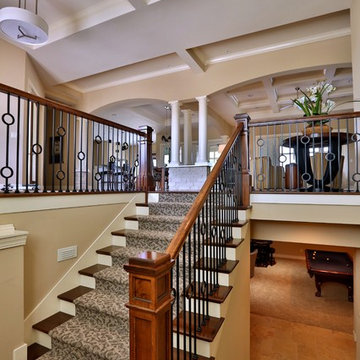
Gina Battaglia, Architect
Myles Beeson, Photographer
Diseño de escalera en U tradicional de tamaño medio con escalones enmoquetados y contrahuellas de madera
Diseño de escalera en U tradicional de tamaño medio con escalones enmoquetados y contrahuellas de madera
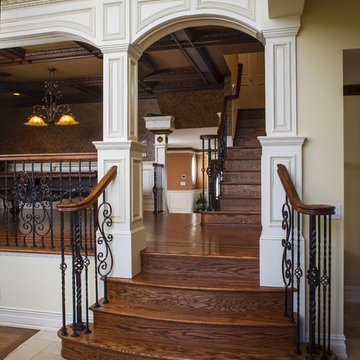
Foto de escalera recta clásica grande con escalones de madera y contrahuellas de madera
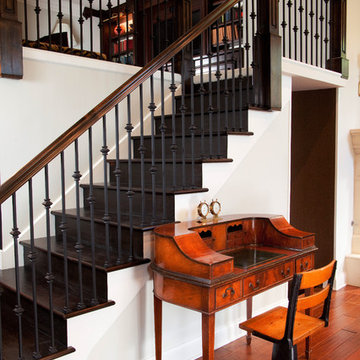
Photographer: Todd Pierson
Diseño de escalera recta tradicional con escalones de madera y contrahuellas de madera
Diseño de escalera recta tradicional con escalones de madera y contrahuellas de madera
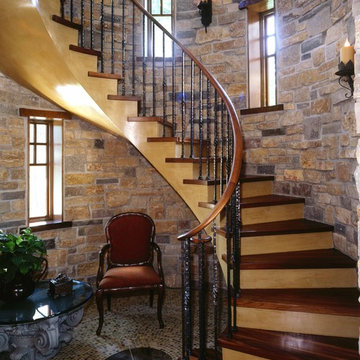
Foto de escalera curva tradicional de tamaño medio con escalones de madera, contrahuellas de madera y barandilla de madera
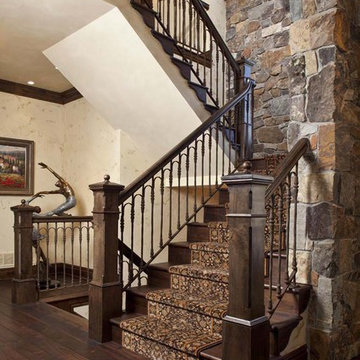
Christmas Lake Towering Achievement
Modelo de escalera en U tradicional con escalones de madera y contrahuellas de madera
Modelo de escalera en U tradicional con escalones de madera y contrahuellas de madera
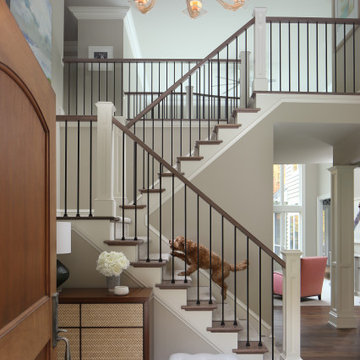
The foyer was transformed from a dated, cherry-saturated and traditional space with new stair components, breezy paint, and sophisticated furnishings from Jiun Ho, among others. Buster, the client’s younger of two mini golden-doodles, makes a cameo here as well.
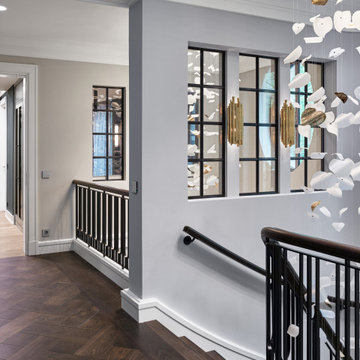
Wissenschaft und Kunst – eines haben sie gemeinsam, sie erschaffen Neues. So ist es nicht verwunderlich, dass im Berliner Stadtteil Dahlem, in dem die Freie Universität ansässig ist, dieses extravagante Projekt „erschaffen“ wurde. Die Treppenanlage beeindruckt durch ihren avantgardistischen und strak gebogenen Lauf und das dreidimensional geformte Geländer. So entsteht, wenn man die Treppe von unten betrachtet, eine elliptische Spirale, die sich nach oben hin windet.

Ejemplo de escalera de caracol tradicional de tamaño medio con escalones enmoquetados, contrahuellas de madera, barandilla de madera y boiserie
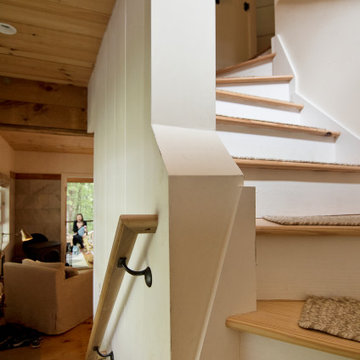
This custom cottage designed and built by Aaron Bollman is nestled in the Saugerties, NY. Situated in virgin forest at the foot of the Catskill mountains overlooking a babling brook, this hand crafted home both charms and relaxes the senses.

Acoustics from exposed hardwood floors are managed via upholstered furniture, window treatments and on the stair treads. Brass lighting fixtures impart an element of contrast.
8.775 fotos de escaleras clásicas con contrahuellas de madera
2
