8.768 fotos de escaleras clásicas con contrahuellas de madera
Filtrar por
Presupuesto
Ordenar por:Popular hoy
141 - 160 de 8768 fotos
Artículo 1 de 3
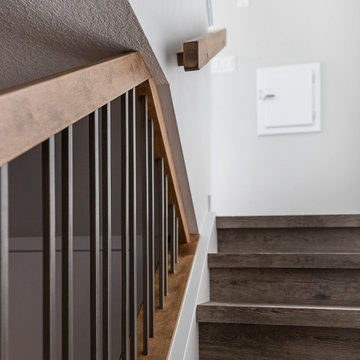
Our client purchased this small bungalow a few years ago in a mature and popular area of Edmonton with plans to update it in stages. First came the exterior facade and landscaping which really improved the curb appeal. Next came plans for a major kitchen renovation and a full development of the basement. That's where we came in. Our designer worked with the client to create bright and colorful spaces that reflected her personality. The kitchen was gutted and opened up to the dining room, and we finished tearing out the basement to start from a blank state. A beautiful bright kitchen was created and the basement development included a new flex room, a crafts room, a large family room with custom bar, a new bathroom with walk-in shower, and a laundry room. The stairwell to the basement was also re-done with a new wood-metal railing. New flooring and paint of course was included in the entire renovation. So bright and lively! And check out that wood countertop in the basement bar!
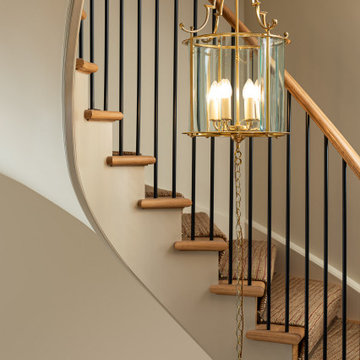
Diseño de escalera curva clásica grande con escalones de madera, contrahuellas de madera y barandilla de metal
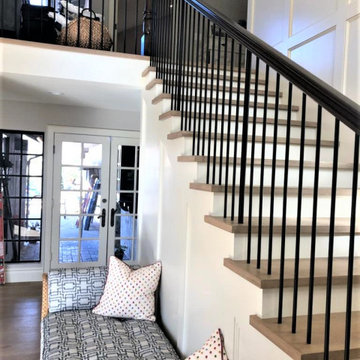
Modelo de escalera en L tradicional de tamaño medio con escalones de madera, contrahuellas de madera y barandilla de madera
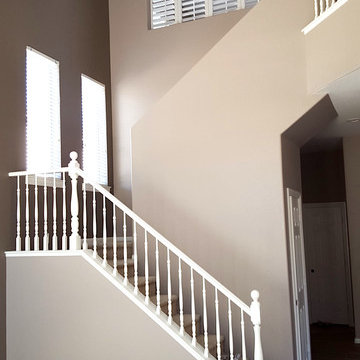
Imagen de escalera en L clásica de tamaño medio con escalones enmoquetados y contrahuellas de madera
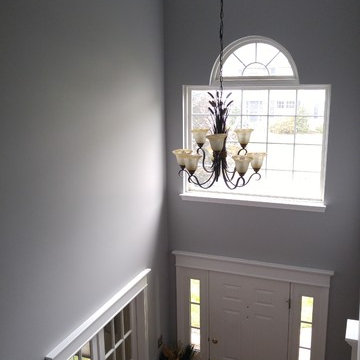
Above Door Trim
Imagen de escalera recta clásica de tamaño medio con escalones de madera, contrahuellas de madera y barandilla de madera
Imagen de escalera recta clásica de tamaño medio con escalones de madera, contrahuellas de madera y barandilla de madera
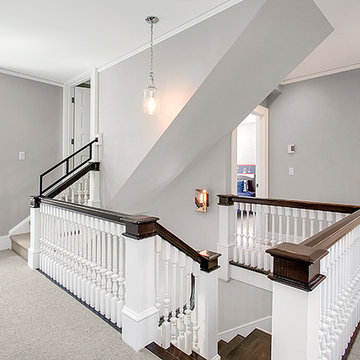
Modelo de escalera curva tradicional de tamaño medio con escalones de madera y contrahuellas de madera
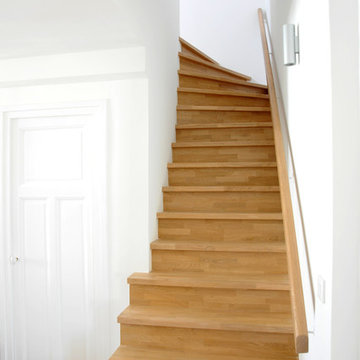
Lucja Ramotowski-Brunet
Diseño de escalera curva tradicional grande con escalones de madera y contrahuellas de madera
Diseño de escalera curva tradicional grande con escalones de madera y contrahuellas de madera
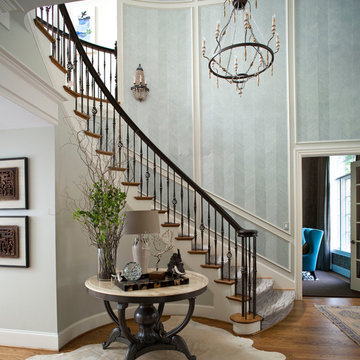
John Bessler
Modelo de escalera curva tradicional con escalones de madera y contrahuellas de madera
Modelo de escalera curva tradicional con escalones de madera y contrahuellas de madera
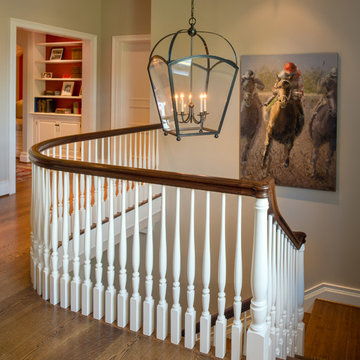
Angle Eye Photography
Imagen de escalera en U clásica grande con escalones de madera y contrahuellas de madera
Imagen de escalera en U clásica grande con escalones de madera y contrahuellas de madera
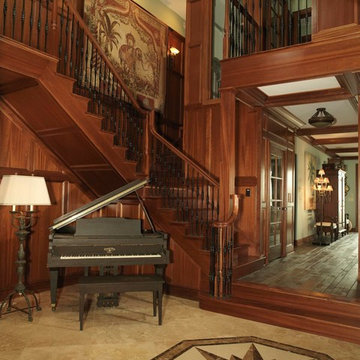
View of Paneled Rotunda/Stair Hall (looking east)
Photo: Walter Gresham
Modelo de escalera en L clásica grande con escalones de madera y contrahuellas de madera
Modelo de escalera en L clásica grande con escalones de madera y contrahuellas de madera
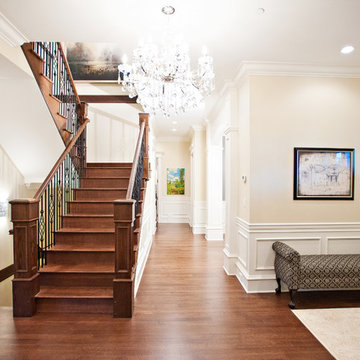
Designed by Beyond Beige
www.beyondbeige.com
Ph: 604-876-.3800
Randal Kurt Photography
The Living Lab Furniture
Diseño de escalera en U clásica de tamaño medio con escalones de madera, contrahuellas de madera y barandilla de metal
Diseño de escalera en U clásica de tamaño medio con escalones de madera, contrahuellas de madera y barandilla de metal
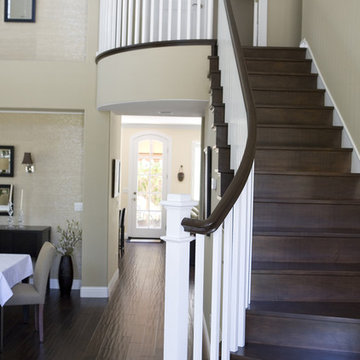
Imagen de escalera curva clásica grande con escalones de madera y contrahuellas de madera
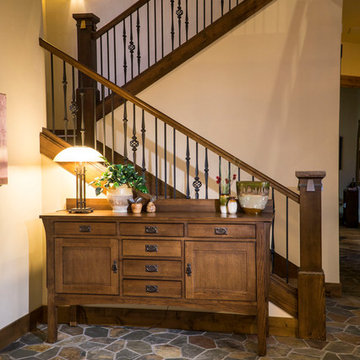
Ross Chandler
Imagen de escalera en U tradicional grande con escalones de madera, contrahuellas de madera y barandilla de varios materiales
Imagen de escalera en U tradicional grande con escalones de madera, contrahuellas de madera y barandilla de varios materiales
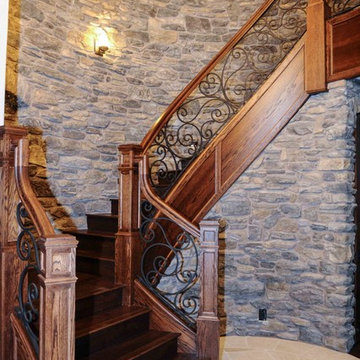
rn-fotografie.de
Imagen de escalera curva clásica grande con escalones de madera, contrahuellas de madera y barandilla de metal
Imagen de escalera curva clásica grande con escalones de madera, contrahuellas de madera y barandilla de metal
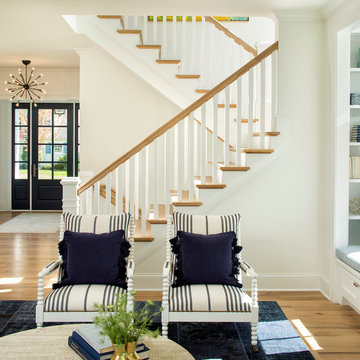
Builder: John Kraemer & Sons | Designer: Ben Nelson | Furnishings: Martha O'Hara Interiors | Photography: Landmark Photography
Foto de escalera en L clásica de tamaño medio con escalones de madera y contrahuellas de madera
Foto de escalera en L clásica de tamaño medio con escalones de madera y contrahuellas de madera

Foto de escalera en U tradicional de tamaño medio con escalones de madera y contrahuellas de madera
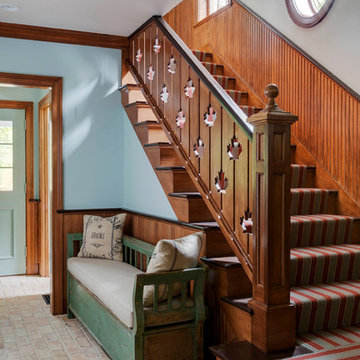
Greg Premru
This historic restoration and renovation was the cover story for the September / October 2015 issue of Design New England. Working with skilled craftsmen, we salvaged a derelict house and brought it into the 21st century. We were fortunate to design all aspects of the home, from architecture to interiors to the landscape plan!
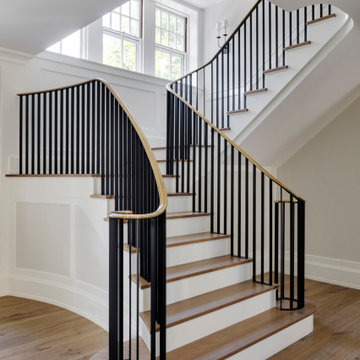
TEAM
Architect: LDa Architecture & Interiors
Interior Design: Su Casa Designs
Builder: Youngblood Builders
Photographer: Greg Premru
Diseño de escalera de caracol clásica grande con escalones de madera, contrahuellas de madera, barandilla de metal y boiserie
Diseño de escalera de caracol clásica grande con escalones de madera, contrahuellas de madera, barandilla de metal y boiserie
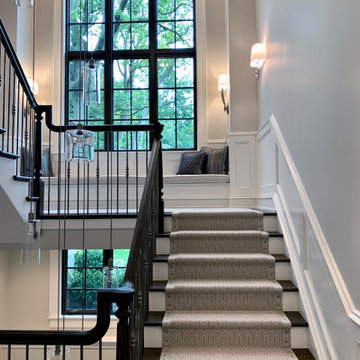
The living spaces include massive exposed beams that define the ceiling. The stone fireplace centers the room with its matching hand carved wood mantel. The Vintage French Oak floors finish off the living space with their stunning beauty and aged patina grain pattern. Floor: 7″ wide-plank Vintage French Oak Rustic Character Victorian Collection hand scraped pillowed edge color Vanee Satin Hardwax Oil. For more information please email us at: sales@signaturehardwoods.com
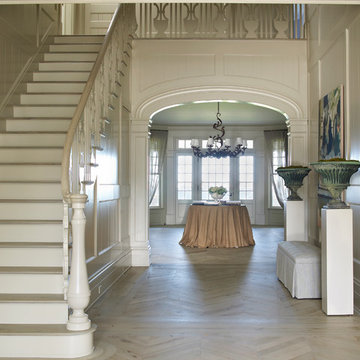
Imagen de escalera curva clásica grande con escalones con baldosas, contrahuellas de madera y barandilla de madera
8.768 fotos de escaleras clásicas con contrahuellas de madera
8