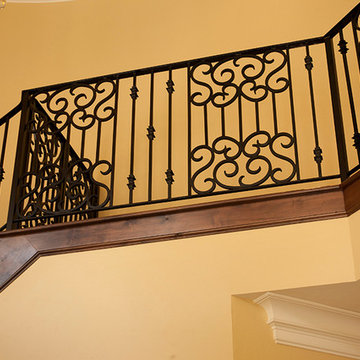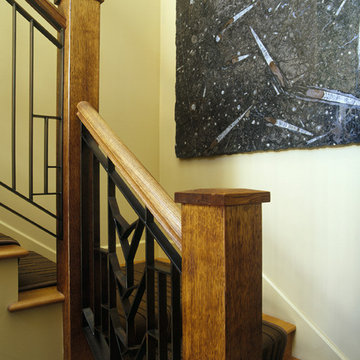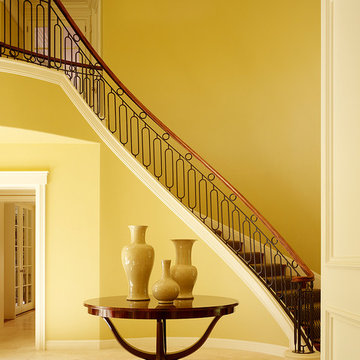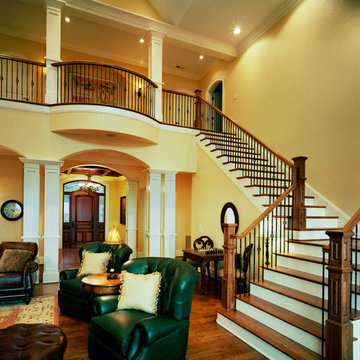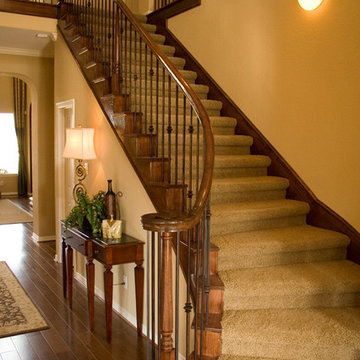1.037 fotos de escaleras clásicas amarillas
Filtrar por
Presupuesto
Ordenar por:Popular hoy
41 - 60 de 1037 fotos
Artículo 1 de 3
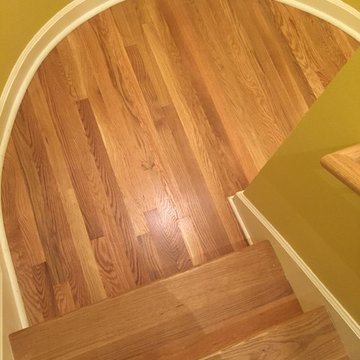
Finish-on-site oak natural staircase conversion with semi-circular landing.
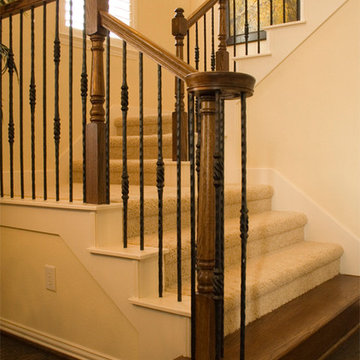
This stair remodel uses tuscan square hammered iron balusters. These are hand hammered. CheapStairParts.com
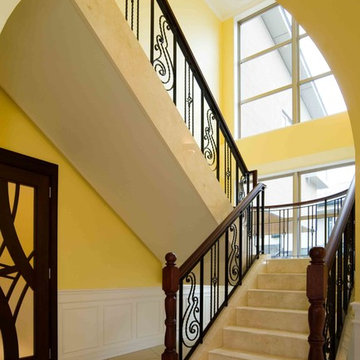
Foto de escalera en U tradicional extra grande con escalones de mármol, contrahuellas de mármol y barandilla de varios materiales
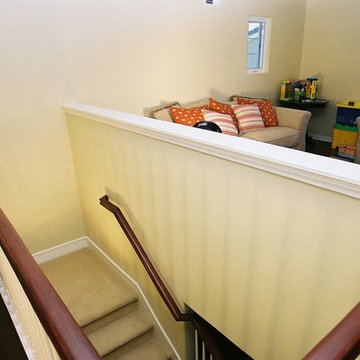
High ceiling over entry and living room converted to new open loft for kid's play area. Essentially the loft became one big toy box where all toys were to be kept. This allowed the parents to reclaim the formal living areas below. Coffer ceiling was added to new first floor (octagon coffer shape). Chris Doering at TRUADDITIONS.
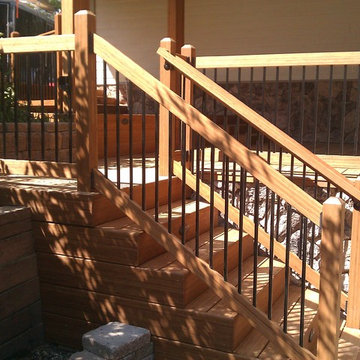
Seal It Green Xtreme Bamboo Sealer in Clear Tint used to stain this deck
Seal It Green Bamboo Clean was used to clean this deck before sealant application
Link for Xtreme Bamboo Sealer: http://sealitgreen.com/cid-26-1/xtreme-bamboo-sealants.html
Link for Bamboo Clean: http://sealitgreen.com/pid-22/bamboo-clean.html
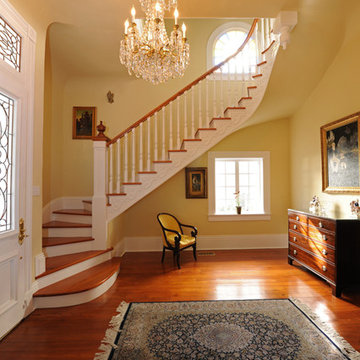
Modelo de escalera curva tradicional de tamaño medio con escalones de madera y contrahuellas de madera pintada
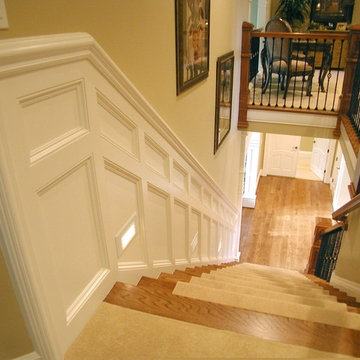
Foto de escalera recta clásica grande con escalones enmoquetados, contrahuellas enmoquetadas y barandilla de varios materiales
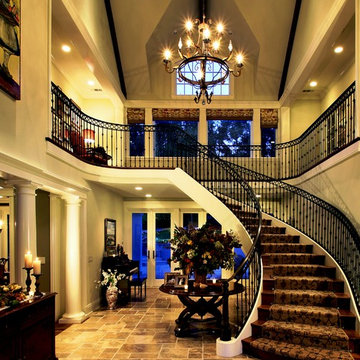
This 9,500 square foot colonial-inspired home presides over an elevated lot of more than two acres. The experience begins with a distressed alder front door, which opens into a towering two-story entrance hall finished with travertine tile. With a gourmet kitchen, a fully paneled library, an integrated media system, floor-to-ceiling windows, and impressive views, this home marries modern comforts with a sense of grandeur.
Architect: Noel Cross + Associates
Interior Designer: Viscusi Elson Interior Design
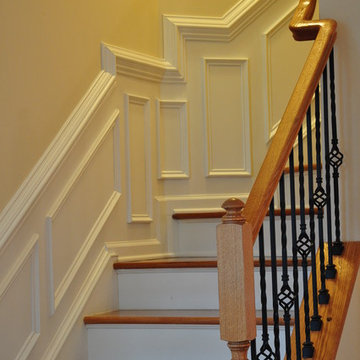
The Finishing Company Richmond Va
Modelo de escalera curva tradicional pequeña con escalones de madera, contrahuellas de madera pintada y barandilla de metal
Modelo de escalera curva tradicional pequeña con escalones de madera, contrahuellas de madera pintada y barandilla de metal
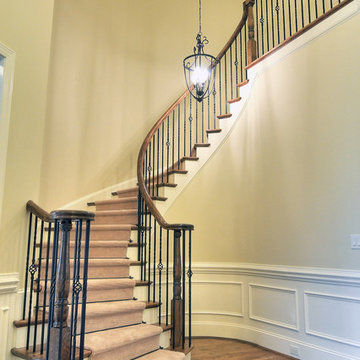
Show Stopping Circular Staircase greets you as you enter this home.
Imagen de escalera de caracol clásica de tamaño medio con escalones de madera y contrahuellas de madera pintada
Imagen de escalera de caracol clásica de tamaño medio con escalones de madera y contrahuellas de madera pintada
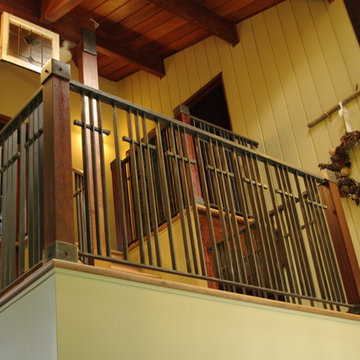
Stone Wood and Steel designed, forged and installed this custom Japanese Craftsman style interior railing.
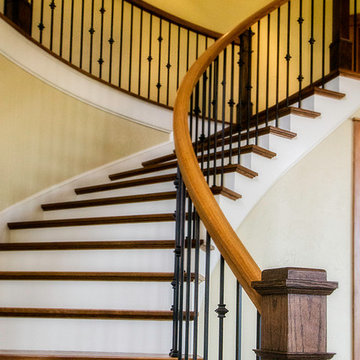
SLS Custom Homes broke ground on this 4000 square foot home in Sherwood, Oregon nestled on 20 acres in the fall of 2011. Honoring the client’s tastes and preferences, our interior design infused a refined rustic lodge with hints of Asian style. We worked with the client covering every interior and exterior inch of the home. Our design included custom great room trusses and corbels, a grand arched stairway, space planning for a hidden bookcase in the den, a custom designed grand lodge fireplace, and custom tile mosaics and millwork throughout the home.
For more about Angela Todd Studios, click here: https://www.angelatoddstudios.com/
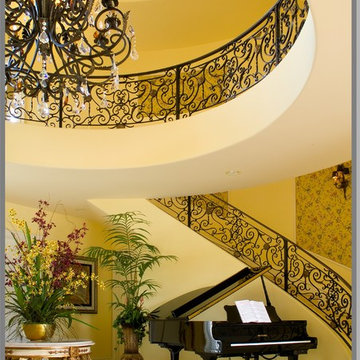
Scalamandre upholstered walls, ironwork, chandelier and piano all make for a dramatic entry
Foto de escalera curva clásica
Foto de escalera curva clásica
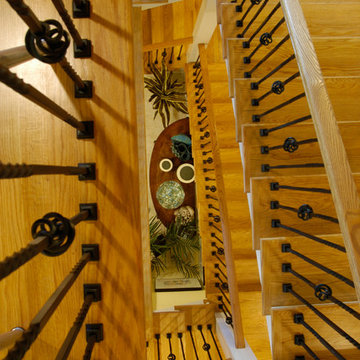
Ejemplo de escalera en U clásica grande con escalones de madera, contrahuellas de madera y barandilla de metal
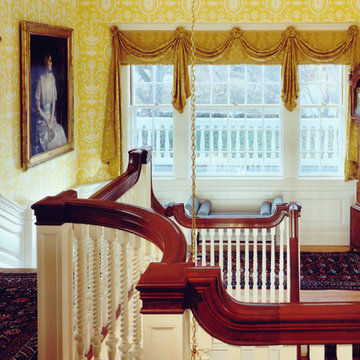
Redesigned Second Floor Stair Landing ion 1897 Colonial Revival Style House
Imagen de escalera en U tradicional grande con escalones de madera y contrahuellas de madera pintada
Imagen de escalera en U tradicional grande con escalones de madera y contrahuellas de madera pintada
1.037 fotos de escaleras clásicas amarillas
3
