3.796 fotos de escaleras con boiserie y papel pintado
Filtrar por
Presupuesto
Ordenar por:Popular hoy
141 - 160 de 3796 fotos
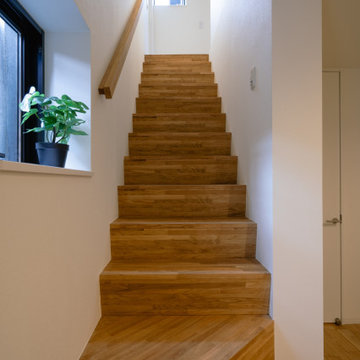
小牧の家は、鉄骨造3階建てのフルリノベーションのプロジェクトです。
街中の既存建物(美容サロン兼住宅)を刷新し、2世帯の住まいへと生まれ変わりました。
こちらのURLで動画も公開しています。
https://tawks.jp/youtube/

Ejemplo de escalera suspendida contemporánea grande sin contrahuella con escalones de madera, barandilla de metal y papel pintado
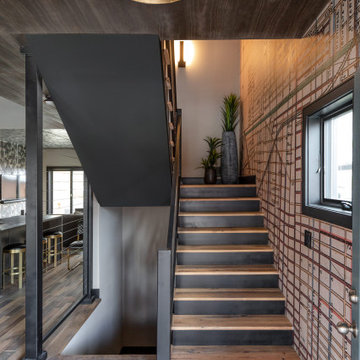
Diseño de escalera en L actual sin contrahuella con escalones de madera, barandilla de metal y papel pintado
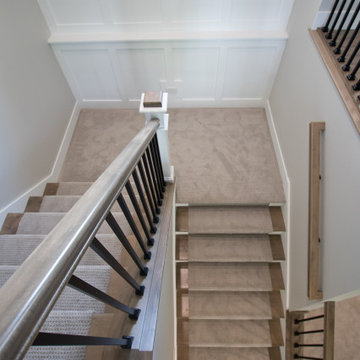
Textured Carpet from Mohawk: Natural Intuition - Sculptured Gray
Foto de escalera en U con escalones enmoquetados, contrahuellas enmoquetadas, barandilla de varios materiales y boiserie
Foto de escalera en U con escalones enmoquetados, contrahuellas enmoquetadas, barandilla de varios materiales y boiserie

The impressive staircase is located next to the foyer. The black wainscoting provides a dramatic backdrop for the gold pendant chandelier that hangs over the staircase. Simple black iron railing frames the stairwell to the basement and open hallways provide a welcoming flow on the main level of the home.
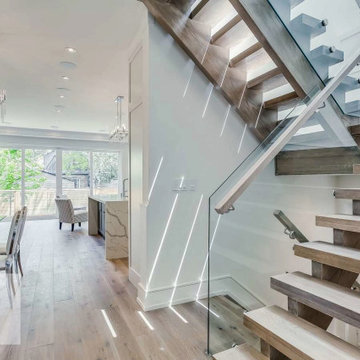
Foto de escalera recta tradicional renovada de tamaño medio sin contrahuella con escalones de madera, barandilla de vidrio y boiserie
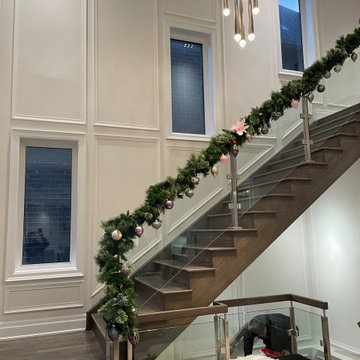
Ejemplo de escalera en L tradicional grande con escalones de madera, contrahuellas de madera, barandilla de vidrio y boiserie
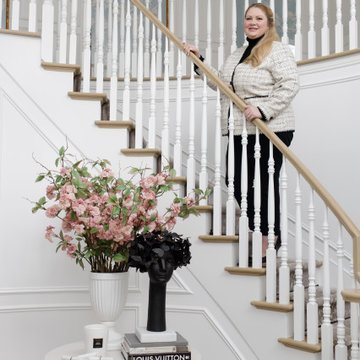
Welcome to the foyer at The French Chateau. This is the space I first fell in love with; as I have wanted a home with a curved staircase since I was a little girl. Immediately upon entering, you are greeted with the view of our round foyer table as seen here. The objects I have chosen to accentuate this area are meaningful to me. For example, the tall pink cherry blossoms put my favorite color, pink, on display. The gardenia candle is intended to welcome guests with a soft, pretty scent. The sculpture is called "Butterflies for Brains". My name, Vanessa, means butterfly. My maternal grandmother, Ruth, loved butterflies as well. So this sculpture not only visually reminds me of her, but it also is symbolic of who I am and how I view the world. At first blush the phrase 'butterflies for brains" may imply being flighty or whimsical...but to me instead it means being creative and living life as a creative, always looking for beauty.
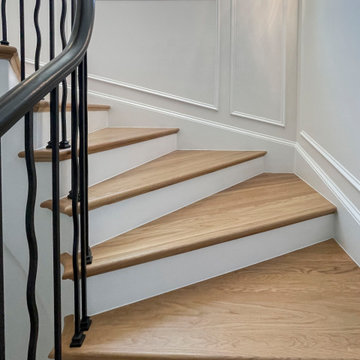
A grand hall entrance features a head-turning floating white oak staircase; it features an interesting geometrical pattern for its vertically-placed satin black metal balusters, and a very creative black-painted maple railing system to function as starting newels. CSC 1976-2023 © Century Stair Company ® All rights reserved.
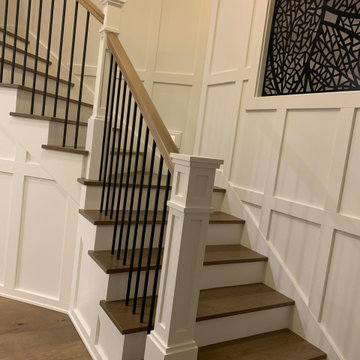
Modelo de escalera en L grande con escalones de madera, contrahuellas de madera, barandilla de varios materiales y boiserie
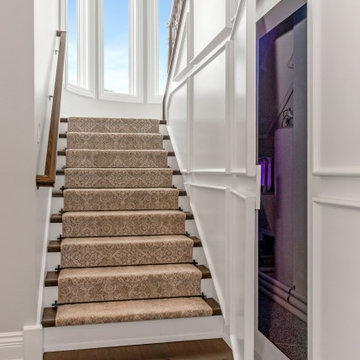
This custom built 2-story French Country style home is a beautiful retreat in the South Tampa area. The exterior of the home was designed to strike a subtle balance of stucco and stone, brought together by a neutral color palette with contrasting rust-colored garage doors and shutters. To further emphasize the European influence on the design, unique elements like the curved roof above the main entry and the castle tower that houses the octagonal shaped master walk-in shower jutting out from the main structure. Additionally, the entire exterior form of the home is lined with authentic gas-lit sconces. The rear of the home features a putting green, pool deck, outdoor kitchen with retractable screen, and rain chains to speak to the country aesthetic of the home.
Inside, you are met with a two-story living room with full length retractable sliding glass doors that open to the outdoor kitchen and pool deck. A large salt aquarium built into the millwork panel system visually connects the media room and living room. The media room is highlighted by the large stone wall feature, and includes a full wet bar with a unique farmhouse style bar sink and custom rustic barn door in the French Country style. The country theme continues in the kitchen with another larger farmhouse sink, cabinet detailing, and concealed exhaust hood. This is complemented by painted coffered ceilings with multi-level detailed crown wood trim. The rustic subway tile backsplash is accented with subtle gray tile, turned at a 45 degree angle to create interest. Large candle-style fixtures connect the exterior sconces to the interior details. A concealed pantry is accessed through hidden panels that match the cabinetry. The home also features a large master suite with a raised plank wood ceiling feature, and additional spacious guest suites. Each bathroom in the home has its own character, while still communicating with the overall style of the home.
Bespoke panelling dresses the stairwell with a simple elegance, while the adjacent internal courtyard delivers light, breeze and garden vista.
Diseño de escalera en U costera grande con escalones de madera, contrahuellas de madera pintada, barandilla de varios materiales y boiserie
Diseño de escalera en U costera grande con escalones de madera, contrahuellas de madera pintada, barandilla de varios materiales y boiserie
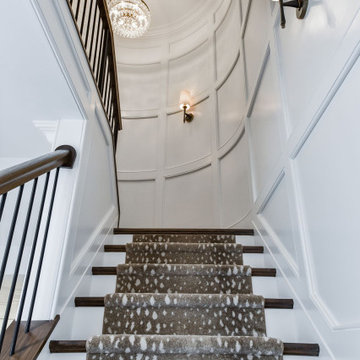
Modelo de escalera en U tradicional renovada de tamaño medio con escalones de madera, contrahuellas de madera pintada, barandilla de madera y boiserie
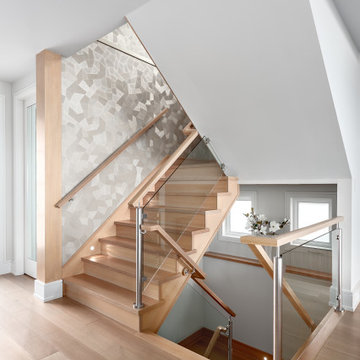
Foto de escalera en U costera de tamaño medio con escalones de madera, contrahuellas de madera, barandilla de madera y papel pintado
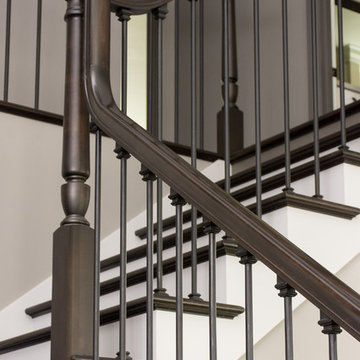
A traditional style home brought into the new century with modern touches. the space between the kitchen/dining room and living room were opened up to create a great room for a family to spend time together rather it be to set up for a party or the kids working on homework while dinner is being made. All 3.5 bathrooms were updated with a new floorplan in the master with a freestanding up and creating a large walk-in shower.
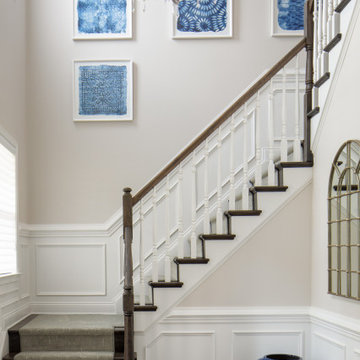
This entry hall is enriched with millwork. Wainscoting is a classical element that feels fresh and modern in this setting.
The collection of batik prints adds color and interest to the stairwell and welcome the visitor.
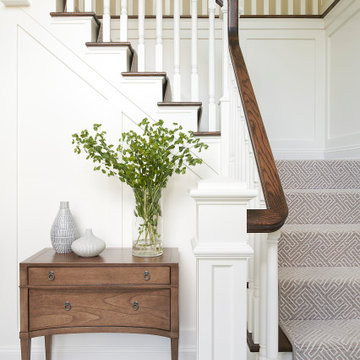
*Please Note: All “related,” “similar,” and “sponsored” products tagged or listed by Houzz are not actual products pictured. They have not been approved by Glenna Stone Interior Design nor any of the professionals credited. For information about our work, please contact info@glennastone.com.
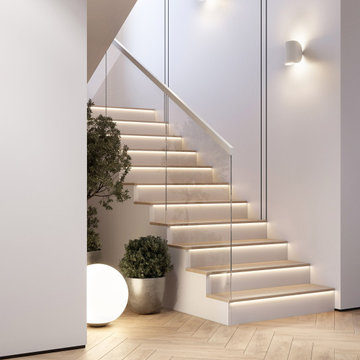
Diseño de escalera recta actual de tamaño medio con escalones de hormigón, contrahuellas de madera, barandilla de vidrio y boiserie

Ejemplo de escalera de caracol tradicional de tamaño medio con escalones enmoquetados, contrahuellas de madera, barandilla de madera y boiserie
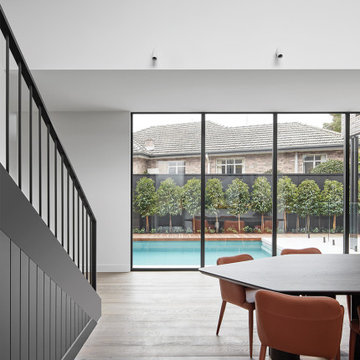
Where form meets class. This stunning contemporary stair features beautiful American Oak timbers contrasting with a striking steel balustrade with feature timber panelling underneath the flight. This elegant design takes up residence in Mazzei’s Royal Melbourne Hospital Lottery home.
3.796 fotos de escaleras con boiserie y papel pintado
8