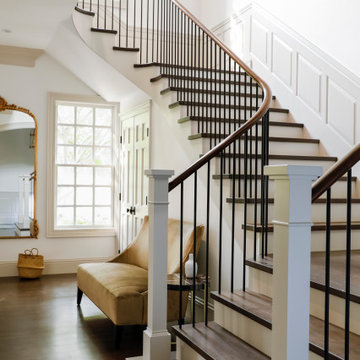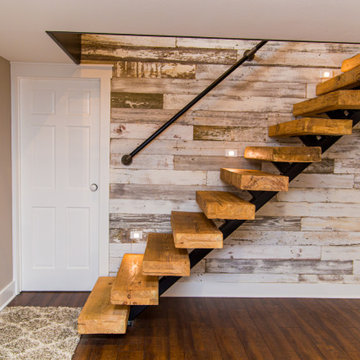2.572 fotos de escaleras con boiserie y madera
Filtrar por
Presupuesto
Ordenar por:Popular hoy
61 - 80 de 2572 fotos
Artículo 1 de 3

The entire first floor is oriented toward an expansive row of windows overlooking Lake Champlain. Radiant heated polished concrete floors compliment white oak detailing and painted cabinetry. A scandinavian-style slatted wood stairwell keeps the space airy and helps preserve sight lines to the water from the entry.
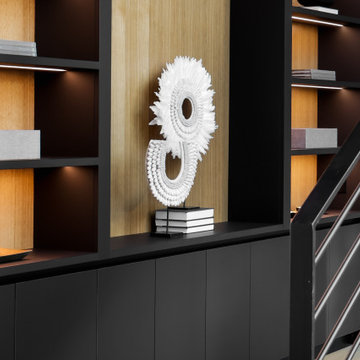
A closer look of the beautiful interior. Intricate lines and only the best materials used for the staircase handrails stairs steps, display cabinet lighting and lovely warm tones of wood.
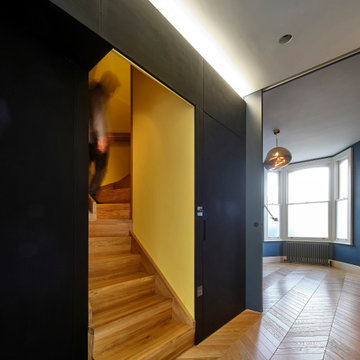
Built in contemporary oak staircase set within integrated storage wall concealing WC behind. Sliding concealed pocket door to living room concealed within joinery
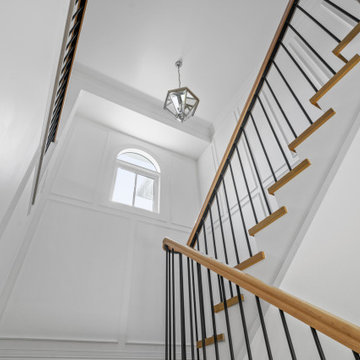
Ejemplo de escalera clásica con escalones de madera, contrahuellas de madera, barandilla de madera y boiserie
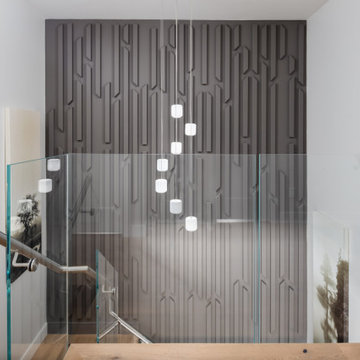
Foto de escalera en U pequeña con escalones de madera, contrahuellas de madera, barandilla de vidrio y madera
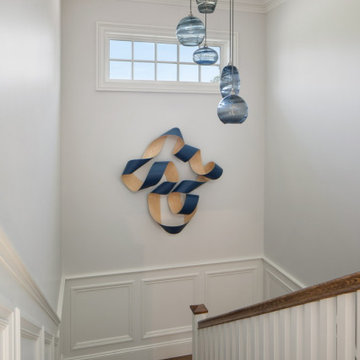
Custom lighting and artwork
Imagen de escalera costera con barandilla de madera y boiserie
Imagen de escalera costera con barandilla de madera y boiserie
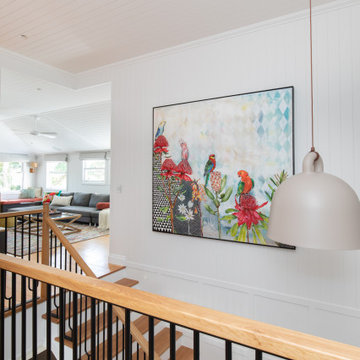
Diseño de escalera en U clásica renovada con escalones de madera, contrahuellas de madera pintada, barandilla de varios materiales y boiserie
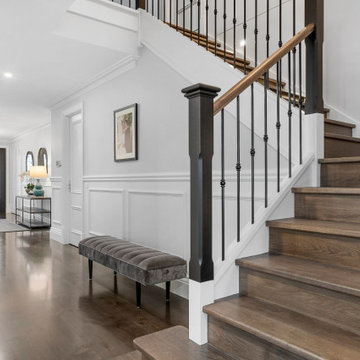
Foto de escalera en L clásica grande con escalones de madera, contrahuellas de madera, boiserie y barandilla de varios materiales
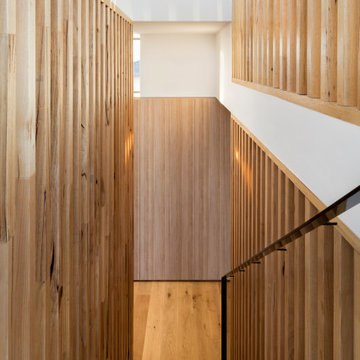
The main internal feature of the house, the design of the floating staircase involved extensive days working together with a structural engineer to refine so that each solid timber stair tread sat perfectly in between long vertical timber battens without the need for stair stringers. This unique staircase was intended to give a feeling of lightness to complement the floating facade and continuous flow of internal spaces.
The warm timber of the staircase continues throughout the refined, minimalist interiors, with extensive use for flooring, kitchen cabinetry and ceiling, combined with luxurious marble in the bathrooms and wrapping the high-ceilinged main bedroom in plywood panels with 10mm express joints.

Little Siesta Cottage- This 1926 home was saved from destruction and moved in three pieces to the site where we deconstructed the revisions and re-assembled the home the way we suspect it originally looked.
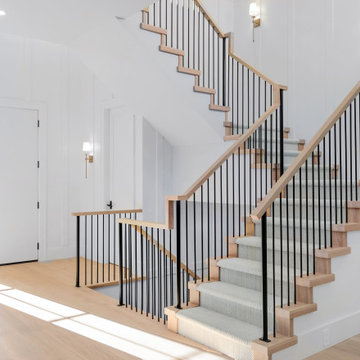
Diseño de escalera en U actual grande con escalones enmoquetados, contrahuellas enmoquetadas, barandilla de varios materiales y boiserie
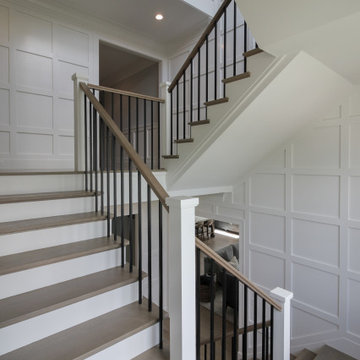
Properly spaced round-metal balusters and simple/elegant white square newels make a dramatic impact in this four-level home. Stain selected for oak treads and handrails match perfectly the gorgeous hardwood floors and complement the white wainscoting throughout the house. CSC 1976-2021 © Century Stair Company ® All rights reserved.
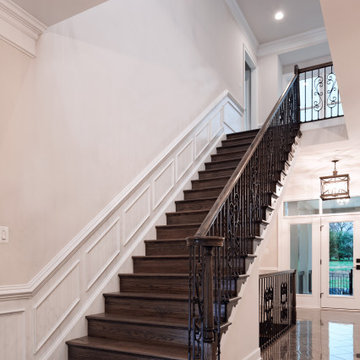
Foto de escalera recta tradicional con escalones de madera, contrahuellas de madera, barandilla de varios materiales y boiserie
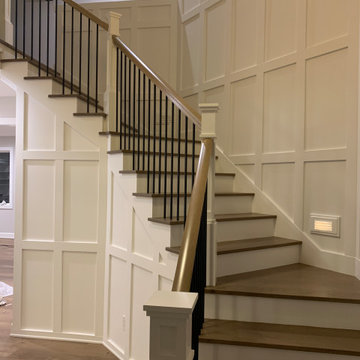
Foto de escalera en L grande con escalones de madera, contrahuellas de madera, barandilla de varios materiales y boiserie

Cable handrail system in Anchorage, Alaska. Homeowner purchased our system and installed it himself. We provide the posts and cables cut to length. You just have to buy the top cap. We have over 40 videos of step by step, how to install. We also rent the tools necessary for tensioning and finishing the cables.
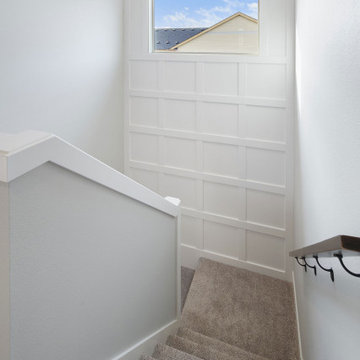
Modelo de escalera en U moderna de tamaño medio con escalones enmoquetados, contrahuellas enmoquetadas y boiserie
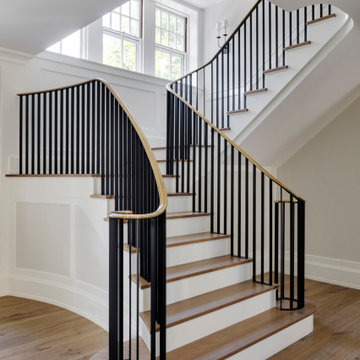
TEAM
Architect: LDa Architecture & Interiors
Interior Design: Su Casa Designs
Builder: Youngblood Builders
Photographer: Greg Premru
Diseño de escalera de caracol clásica grande con escalones de madera, contrahuellas de madera, barandilla de metal y boiserie
Diseño de escalera de caracol clásica grande con escalones de madera, contrahuellas de madera, barandilla de metal y boiserie
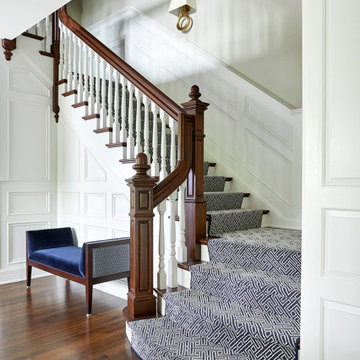
Grand staircase
Imagen de escalera en L clásica con escalones de madera, contrahuellas de madera pintada, barandilla de madera y boiserie
Imagen de escalera en L clásica con escalones de madera, contrahuellas de madera pintada, barandilla de madera y boiserie
2.572 fotos de escaleras con boiserie y madera
4
