8 fotos de escaleras con contrahuellas con baldosas y/o azulejos y boiserie
Filtrar por
Presupuesto
Ordenar por:Popular hoy
1 - 8 de 8 fotos
Artículo 1 de 3

The impressive staircase is located next to the foyer. The black wainscoting provides a dramatic backdrop for the gold pendant chandelier that hangs over the staircase. Simple black iron railing frames the stairwell to the basement and open hallways provide a welcoming flow on the main level of the home.
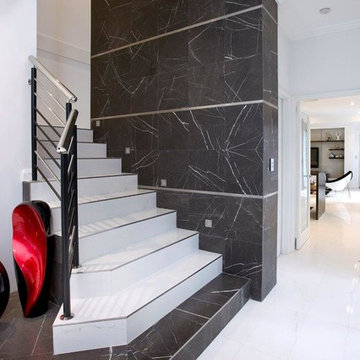
If you’re looking for the latest in urban style and sophistication, you’ve just found it. With its clean lines, light and airy spaces and modern finishes the Churchlands has it all. Stylish open-plan spaces flow naturally to an outdoor entertaining area while the stunning kitchen has everything the home chef could wish for. And, when it’s time to retire, beautiful bedrooms and bathrooms – including two master suites – offer a luxurious retreat.
• Contemporary rendered façade
• Feature marble and stone
• Rear garage design
• Modern kitchen with stainless steel appliances
• High level of fitout throughout
• Four bedrooms, three bathrooms plus two powder rooms
• Home theatre
• Separate sitting room with balcony
• Alfresco area
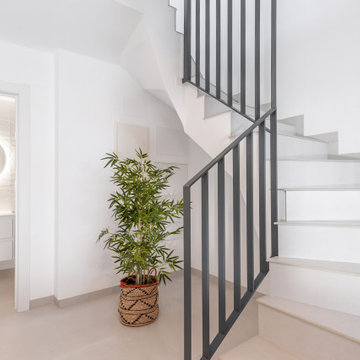
Diseño de escalera en U moderna de tamaño medio con escalones con baldosas, contrahuellas con baldosas y/o azulejos, barandilla de metal y boiserie
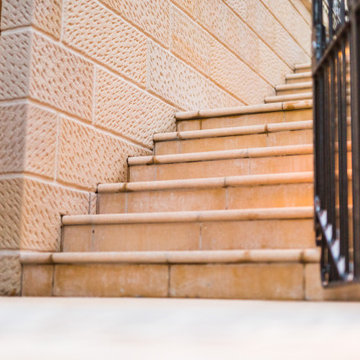
Imagen de escalera recta clásica grande con escalones con baldosas, contrahuellas con baldosas y/o azulejos, barandilla de metal y boiserie

The impressive staircase is located next to the foyer. The black wainscoting provides a dramatic backdrop for the gold pendant chandelier that hangs over the staircase. Simple black iron railing frames the stairwell to the basement and open hallways provide a welcoming flow on the main level of the home.
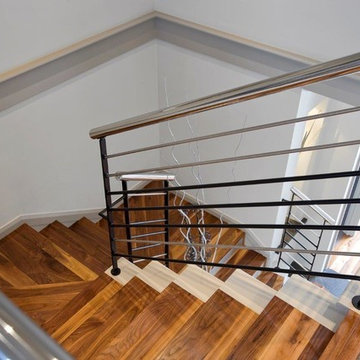
A Winning Design.
Ultra-stylish and ultra-contemporary, the Award is winning hearts and minds with its stunning feature façade, intelligent floorplan and premium quality fitout. Kimberley sandstone, American Walnut, marble, glass and steel have been used to dazzling effect to create Atrium Home’s most modern design yet.
Everything today’s family could want is here.
Home office and theatre
Modern kitchen with stainless-steel appliances
Elegant dining and living spaces
Covered alfresco area
Powder room downstairs
Four bedrooms and two bathrooms upstairs
Separate sitting room
Main suite with walk-in robes and spa ensuite
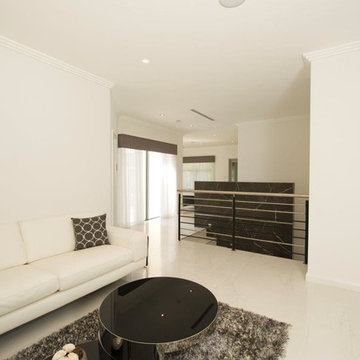
A Winning Design.
Ultra-stylish and ultra-contemporary, the Award is winning hearts and minds with its stunning feature façade, intelligent floorplan and premium quality fitout. Kimberley sandstone, American Walnut, marble, glass and steel have been used to dazzling effect to create Atrium Home’s most modern design yet.
Everything today’s family could want is here.
Home office and theatre
Modern kitchen with stainless-steel appliances
Elegant dining and living spaces
Covered alfresco area
Powder room downstairs
Four bedrooms and two bathrooms upstairs
Separate sitting room
Main suite with walk-in robes and spa ensuite
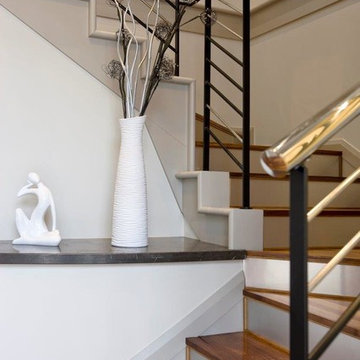
A Winning Design.
Ultra-stylish and ultra-contemporary, the Award is winning hearts and minds with its stunning feature façade, intelligent floorplan and premium quality fitout. Kimberley sandstone, American Walnut, marble, glass and steel have been used to dazzling effect to create Atrium Home’s most modern design yet.
Everything today’s family could want is here.
Home office and theatre
Modern kitchen with stainless-steel appliances
Elegant dining and living spaces
Covered alfresco area
Powder room downstairs
Four bedrooms and two bathrooms upstairs
Separate sitting room
Main suite with walk-in robes and spa ensuite
8 fotos de escaleras con contrahuellas con baldosas y/o azulejos y boiserie
1