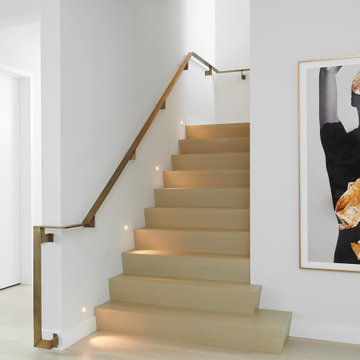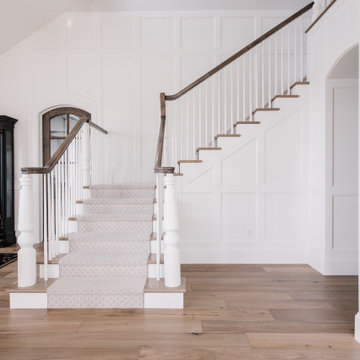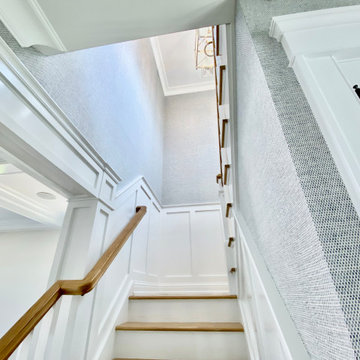1.182 fotos de escaleras blancas con todos los tratamientos de pared
Filtrar por
Presupuesto
Ordenar por:Popular hoy
21 - 40 de 1182 fotos
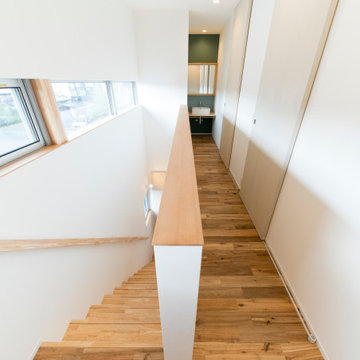
外観は、黒いBOXの手前にと木の壁を配したような構成としています。
木製ドアを開けると広々とした玄関。
正面には坪庭、右側には大きなシュークロゼット。
リビングダイニングルームは、大開口で屋外デッキとつながっているため、実際よりも広く感じられます。
100㎡以下のコンパクトな空間ですが、廊下などの移動空間を省略することで、リビングダイニングが少しでも広くなるようプランニングしています。
屋外デッキは、高い塀で外部からの視線をカットすることでプライバシーを確保しているため、のんびりくつろぐことができます。
家の名前にもなった『COCKPIT』と呼ばれる操縦席のような部屋は、いったん入ると出たくなくなる、超コンパクト空間です。
リビングの一角に設けたスタディコーナー、コンパクトな家事動線などを工夫しました。

Foyer in center hall colonial. Wallpaper was removed and a striped paint treatment executed with different sheens of the same color. Wainscoting was added and handrail stained ebony. New geometric runner replaced worn blue carpet.
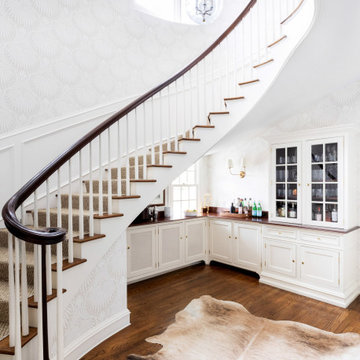
Photography by Kelsey Ann Rose.
Design by Crosby and Co.
Ejemplo de escalera curva tradicional renovada grande con escalones enmoquetados, contrahuellas de madera, todos los materiales para barandillas y papel pintado
Ejemplo de escalera curva tradicional renovada grande con escalones enmoquetados, contrahuellas de madera, todos los materiales para barandillas y papel pintado
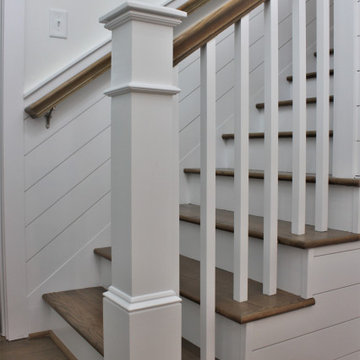
Imagen de escalera recta con escalones de madera, contrahuellas de madera, barandilla de madera y machihembrado
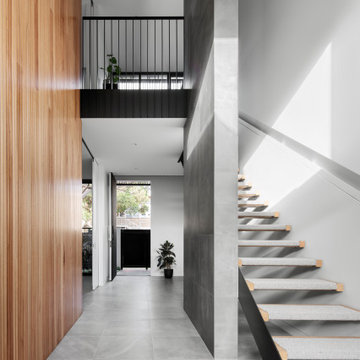
Foto de escalera recta moderna grande sin contrahuella con escalones de madera, barandilla de metal y madera
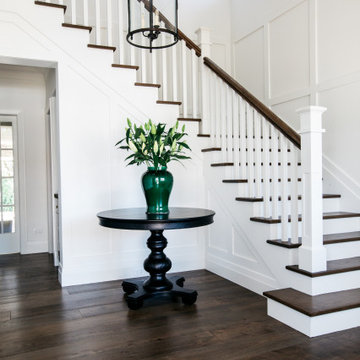
Classic stair in Californian Bungalow entry
Imagen de escalera en L marinera de tamaño medio con escalones de madera, contrahuellas de madera, barandilla de madera y panelado
Imagen de escalera en L marinera de tamaño medio con escalones de madera, contrahuellas de madera, barandilla de madera y panelado
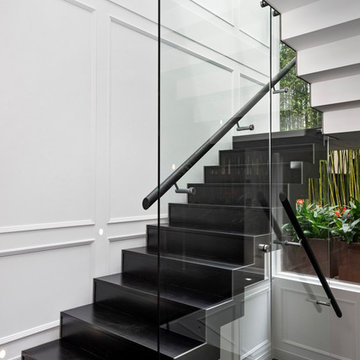
When you want to make a statement, Roxy Jacenko is one woman who knows how to do it! Whether it’s in business, in the media or in her home.
This epic home renovation achieves an incredible result with the exact balance between modern and classic. The use of modern architectural profiles to create classic features, such as the beautiful board and batten wainscoting with a step profile inlay mould, the monochrome palette, black timber flooring, glass and mirror features with minimalist styling throughout give this jaw dropping home the sort of drama and attention that anyone would love – especially Australia’s biggest PR Queen.
Intrim supplied Intrim SK479 skirting boards in 135mm high and architraves 90mm wide, Intrim CR190 chair rail and Intrim IN106 Inlay mould.
Design: Blainey North | Build: J Corp Constructions | Carpentry: Alex Garcia | Photography: In Haus Media
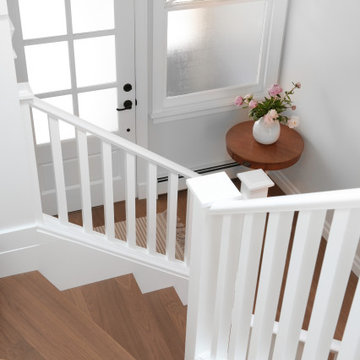
Updated entry and staircase in this traditional heritage home. New flooring throughout, re-painted staircase, wall paneling, and light sconces. Adding detailed elements to bring back character into this home.
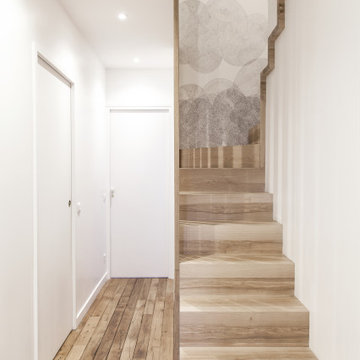
Photo : BCDF Studio
Diseño de escalera curva nórdica de tamaño medio con escalones de madera, contrahuellas de madera, barandilla de madera y papel pintado
Diseño de escalera curva nórdica de tamaño medio con escalones de madera, contrahuellas de madera, barandilla de madera y papel pintado

Modelo de escalera en U de estilo de casa de campo grande con barandilla de madera, madera, escalones enmoquetados y contrahuellas enmoquetadas
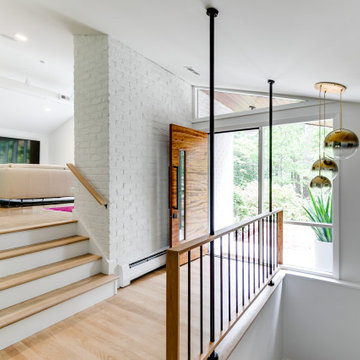
Modelo de escalera recta vintage pequeña con escalones de madera, barandilla de varios materiales y ladrillo
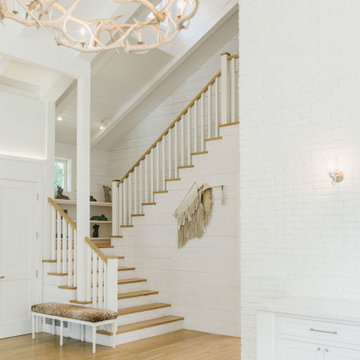
Staircase, Modern french farmhouse. Light and airy. Garden Retreat by Burdge Architects in Malibu, California.
Imagen de escalera en U de estilo de casa de campo con escalones de madera, contrahuellas de madera, barandilla de madera y machihembrado
Imagen de escalera en U de estilo de casa de campo con escalones de madera, contrahuellas de madera, barandilla de madera y machihembrado
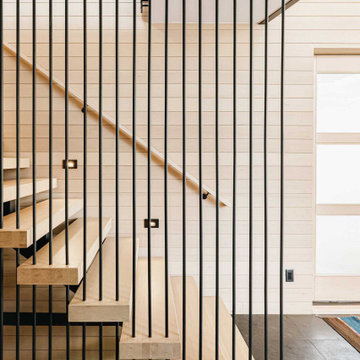
Winner: Platinum Award for Best in America Living Awards 2023. Atop a mountain peak, nearly two miles above sea level, sits a pair of non-identical, yet related, twins. Inspired by intersecting jagged peaks, these unique homes feature soft dark colors, rich textural exterior stone, and patinaed Shou SugiBan siding, allowing them to integrate quietly into the surrounding landscape, and to visually complete the natural ridgeline. Despite their smaller size, these homes are richly appointed with amazing, organically inspired contemporary details that work to seamlessly blend their interior and exterior living spaces. The simple, yet elegant interior palette includes slate floors, T&G ash ceilings and walls, ribbed glass handrails, and stone or oxidized metal fireplace surrounds.
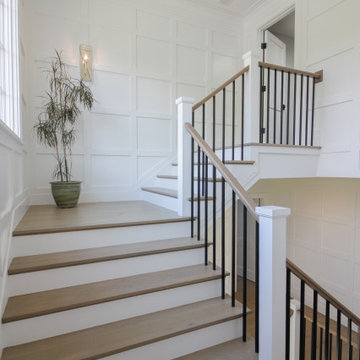
Properly spaced round-metal balusters and simple/elegant white square newels make a dramatic impact in this four-level home. Stain selected for oak treads and handrails match perfectly the gorgeous hardwood floors and complement the white wainscoting throughout the house. CSC 1976-2021 © Century Stair Company ® All rights reserved.
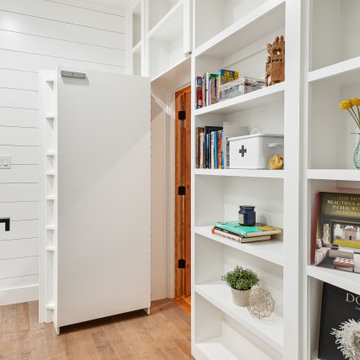
Pull the secret book, and a hidden door opens wide!
Imagen de escalera en U clásica renovada de tamaño medio con escalones de madera, contrahuellas de madera pintada, barandilla de metal y machihembrado
Imagen de escalera en U clásica renovada de tamaño medio con escalones de madera, contrahuellas de madera pintada, barandilla de metal y machihembrado
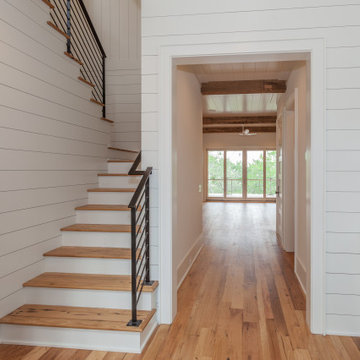
Wormy Chestnut floor through-out. Horizontal & vertical shiplap wall covering. Iron deatils in the custom railing & custom barn doors.
Ejemplo de escalera en U marinera grande con escalones de madera, contrahuellas de madera pintada, barandilla de metal y machihembrado
Ejemplo de escalera en U marinera grande con escalones de madera, contrahuellas de madera pintada, barandilla de metal y machihembrado
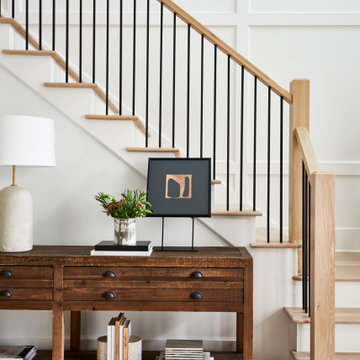
Diseño de escalera en L contemporánea grande con escalones de madera, contrahuellas de madera pintada, barandilla de varios materiales y panelado
1.182 fotos de escaleras blancas con todos los tratamientos de pared
2
