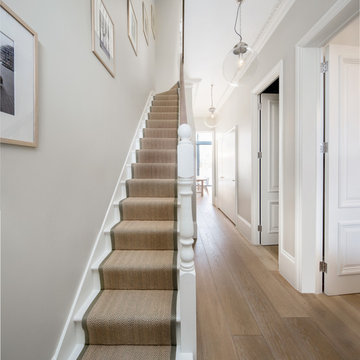4.733 fotos de escaleras blancas con barandilla de madera
Filtrar por
Presupuesto
Ordenar por:Popular hoy
121 - 140 de 4733 fotos
Artículo 1 de 3
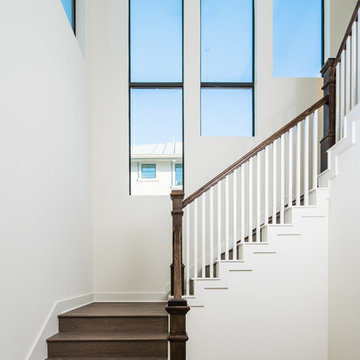
Diseño de escalera en L actual de tamaño medio con escalones de madera, contrahuellas de madera y barandilla de madera
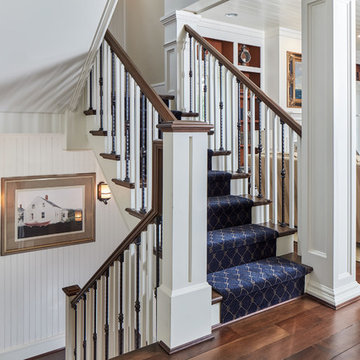
Tom Jenkins
Imagen de escalera en U costera con escalones de madera, contrahuellas de madera pintada y barandilla de madera
Imagen de escalera en U costera con escalones de madera, contrahuellas de madera pintada y barandilla de madera
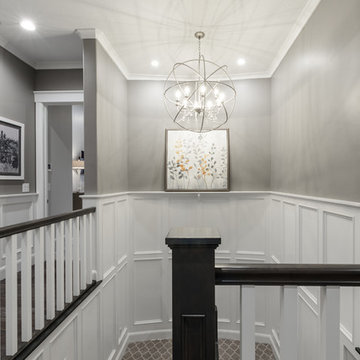
Brad Montgomery tym Homes
Modelo de escalera en U tradicional renovada grande con barandilla de madera
Modelo de escalera en U tradicional renovada grande con barandilla de madera
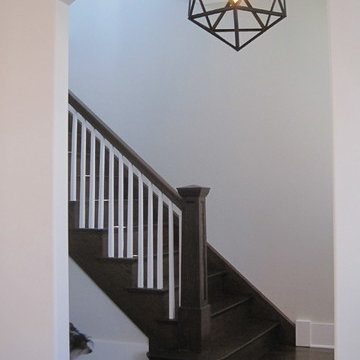
An old four square gets a new addition with high end finishes and style. We brought in vintage elements with the new design to marry the old with the new.
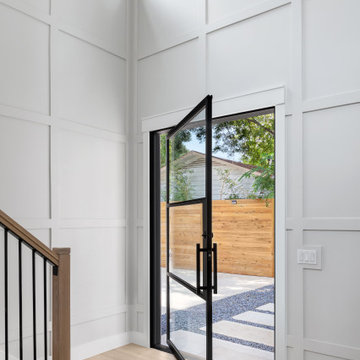
Two story entry foyer with high windows and staircase. Pivot glass front door.
Diseño de escalera en L de estilo de casa de campo con barandilla de madera
Diseño de escalera en L de estilo de casa de campo con barandilla de madera
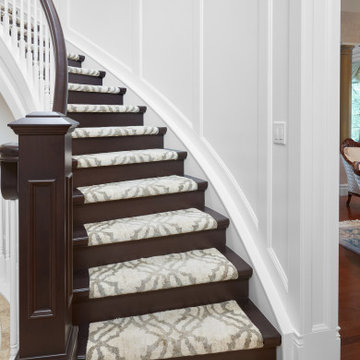
Custom staircase - wainscotting with cherry pillars and rail
Modelo de escalera curva clásica con escalones enmoquetados, contrahuellas de madera, barandilla de madera y boiserie
Modelo de escalera curva clásica con escalones enmoquetados, contrahuellas de madera, barandilla de madera y boiserie
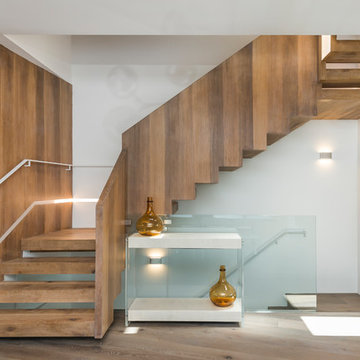
Diseño de escalera suspendida contemporánea de tamaño medio sin contrahuella con escalones de madera y barandilla de madera
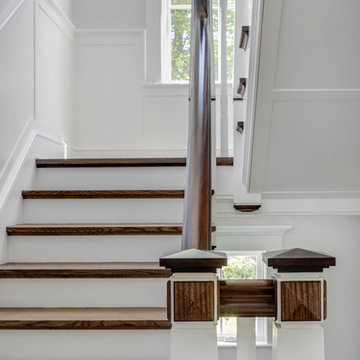
Detail of the back stair.
Photography: Greg Premru
Imagen de escalera en U tradicional grande con escalones de madera, contrahuellas de madera pintada y barandilla de madera
Imagen de escalera en U tradicional grande con escalones de madera, contrahuellas de madera pintada y barandilla de madera
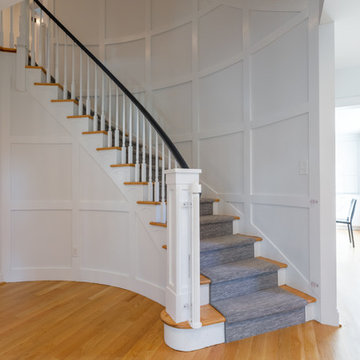
This colonial home in Penn Valley, PA, needed a complete interior renovation. Working closely with the owners, we renovated all three floors plus the basement. Now the house is bright and light, featuring open layouts, loads of natural light, and a clean design maximizing family living areas. Highlights include:
- creating a guest suite in the third floor/attic
- installing custom millwork and moulding in the curved staircase and foyer
- creating a stunning, contemporary kitchen, with marble counter tops, white subway tile back splash, and an eating nook.
RUDLOFF Custom Builders has won Best of Houzz for Customer Service in 2014, 2015 2016 and 2017. We also were voted Best of Design in 2016, 2017 and 2018, which only 2% of professionals receive. Rudloff Custom Builders has been featured on Houzz in their Kitchen of the Week, What to Know About Using Reclaimed Wood in the Kitchen as well as included in their Bathroom WorkBook article. We are a full service, certified remodeling company that covers all of the Philadelphia suburban area. This business, like most others, developed from a friendship of young entrepreneurs who wanted to make a difference in their clients’ lives, one household at a time. This relationship between partners is much more than a friendship. Edward and Stephen Rudloff are brothers who have renovated and built custom homes together paying close attention to detail. They are carpenters by trade and understand concept and execution. RUDLOFF CUSTOM BUILDERS will provide services for you with the highest level of professionalism, quality, detail, punctuality and craftsmanship, every step of the way along our journey together.
Specializing in residential construction allows us to connect with our clients early on in the design phase to ensure that every detail is captured as you imagined. One stop shopping is essentially what you will receive with RUDLOFF CUSTOM BUILDERS from design of your project to the construction of your dreams, executed by on-site project managers and skilled craftsmen. Our concept, envision our client’s ideas and make them a reality. Our mission; CREATING LIFETIME RELATIONSHIPS BUILT ON TRUST AND INTEGRITY.
Photo credit: JMB Photoworks
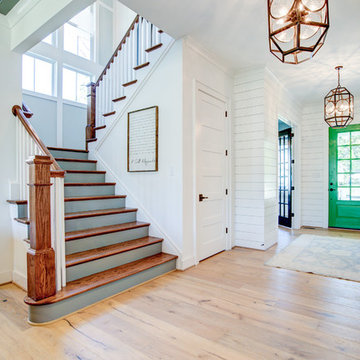
We wanted to make sure that all of our visitors enjoyed our home, and one of the best ways to show off a house is by building a staircase that is nearly 6' wide!
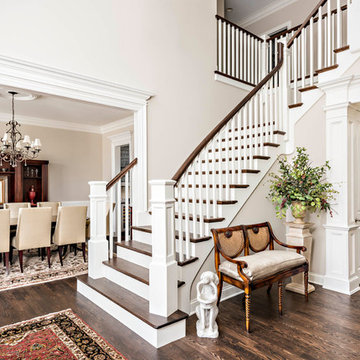
Imagen de escalera en L tradicional con escalones de madera, contrahuellas de madera pintada y barandilla de madera
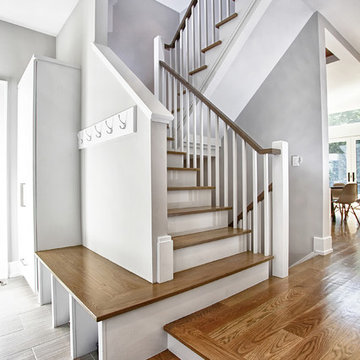
Imagen de escalera en L moderna grande con escalones de madera, contrahuellas de madera y barandilla de madera
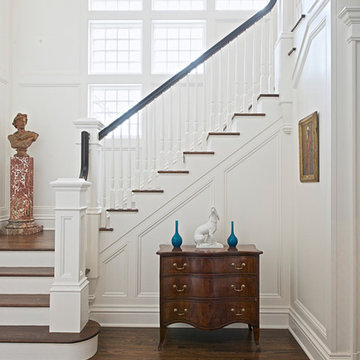
Foyer: Two-story open main stairwell with deep, double-entry arches that separate the entry hall and the stair hall. Extensive moldings and custom-built paneling. White oak floor with two custom pattern herringbone designs and French knots.
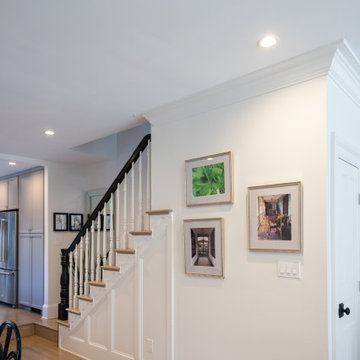
This Federal house was originally built in 1780 and the current owner reached out to the One Source Team with a desire to add more natural light and modern style, all while bringing back some long-lost historical character. Present features include a copper-plated cast-iron fireplace complemented by a black marble mantle, significant crown and base moldings, and window trims that were added back as a nod to the home’s origins. In addition, the first floor staircase was moved from the center of the room to the corner in order to create an open concept living space for entertainment purposes, while the kitchen was remodeled to look out to the home’s wonderous courtyard where a mature Japanese Maple tree stands tall.
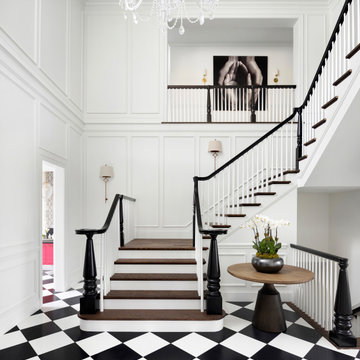
Modelo de escalera en U clásica renovada grande con escalones de madera, contrahuellas de madera pintada, barandilla de madera y boiserie
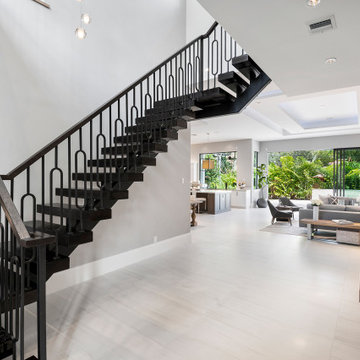
this home is a unique blend of a transitional exterior and a contemporary interior. the staircase floats in the space, not touching the walls.
Imagen de escalera suspendida clásica renovada grande con escalones de madera y barandilla de madera
Imagen de escalera suspendida clásica renovada grande con escalones de madera y barandilla de madera
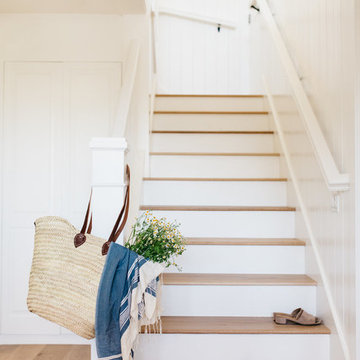
Diseño de escalera en L costera con escalones de madera, contrahuellas de madera y barandilla de madera
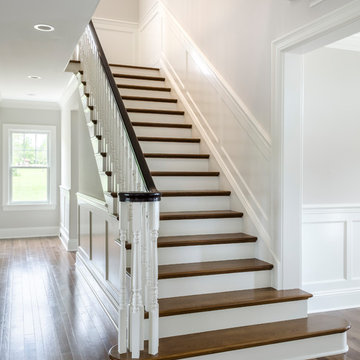
David Berlekamp
Modelo de escalera en U tradicional de tamaño medio con escalones de madera, contrahuellas de madera pintada y barandilla de madera
Modelo de escalera en U tradicional de tamaño medio con escalones de madera, contrahuellas de madera pintada y barandilla de madera
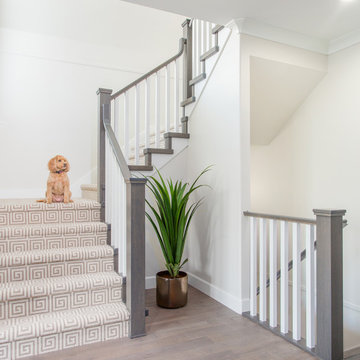
Foto de escalera en U tradicional renovada con barandilla de madera, escalones de madera y contrahuellas de madera
4.733 fotos de escaleras blancas con barandilla de madera
7
