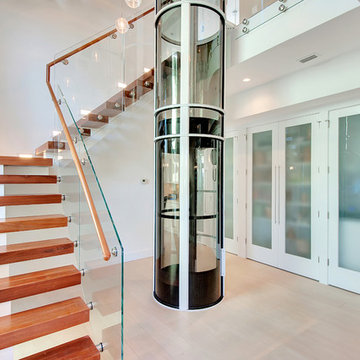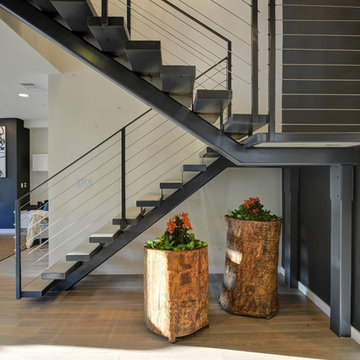1.163 fotos de escaleras beige sin contrahuella
Filtrar por
Presupuesto
Ordenar por:Popular hoy
161 - 180 de 1163 fotos
Artículo 1 de 3
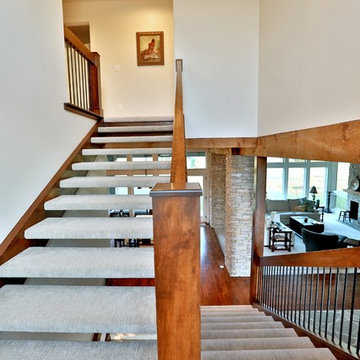
Gina Battaglia, Architect
Myles Beeson, Photographer
Foto de escalera en U retro de tamaño medio sin contrahuella con escalones enmoquetados
Foto de escalera en U retro de tamaño medio sin contrahuella con escalones enmoquetados

White oak double stinger floating staircase
Imagen de escalera suspendida contemporánea grande sin contrahuella con escalones de madera, barandilla de metal y panelado
Imagen de escalera suspendida contemporánea grande sin contrahuella con escalones de madera, barandilla de metal y panelado
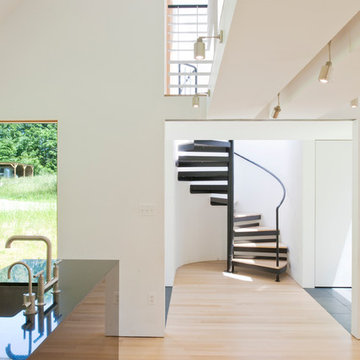
Steel and wood stair in new stair tower at entry leads to loft above. — Photo: Julia Heine
Imagen de escalera de caracol moderna pequeña sin contrahuella con escalones de madera
Imagen de escalera de caracol moderna pequeña sin contrahuella con escalones de madera
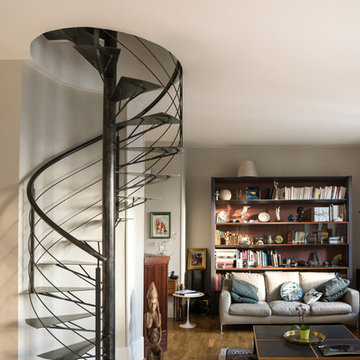
Renaud Menoud
Modelo de escalera de caracol actual de tamaño medio sin contrahuella con escalones de metal
Modelo de escalera de caracol actual de tamaño medio sin contrahuella con escalones de metal
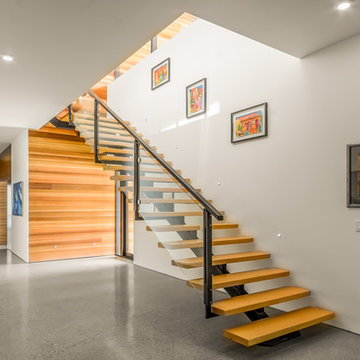
Foto de escalera recta moderna sin contrahuella con escalones de madera
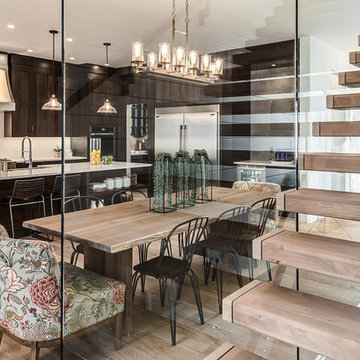
Love how this glass wall makes the stairway open and airy!
Diseño de escalera suspendida campestre de tamaño medio sin contrahuella con escalones de madera y barandilla de madera
Diseño de escalera suspendida campestre de tamaño medio sin contrahuella con escalones de madera y barandilla de madera
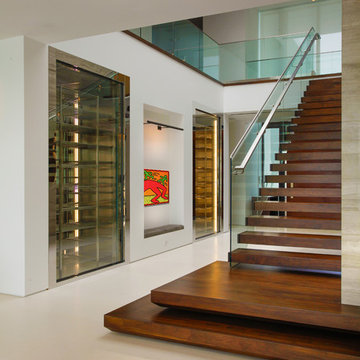
Foto de escalera suspendida moderna sin contrahuella con escalones de madera y barandilla de vidrio
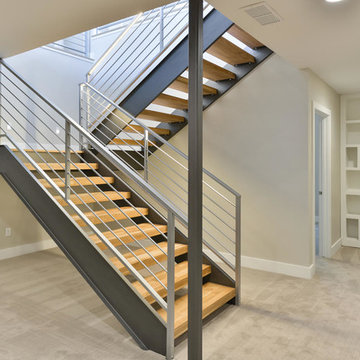
Imagen de escalera en L contemporánea de tamaño medio sin contrahuella con escalones de madera y barandilla de metal
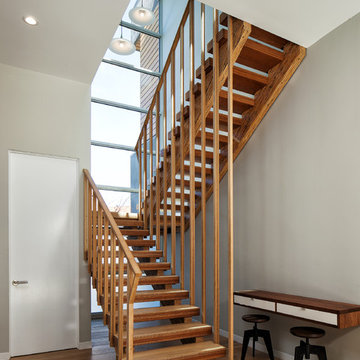
Jeremy Fukunaga
Modelo de escalera en U actual sin contrahuella con escalones de madera
Modelo de escalera en U actual sin contrahuella con escalones de madera
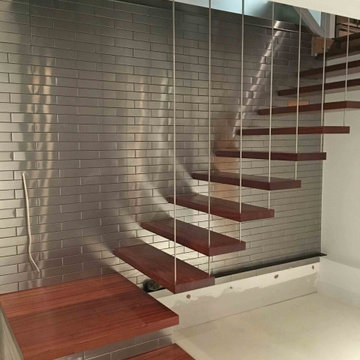
Gorgeous Floating Staircase with stainless steel wall using Metal Tiles from US Manufacturer, StainlessSteelTile.com.
2.5" x 12" Stainless Steel Subway Tiles installed in Horizontal Subway pattern on staircase wall. Floating wood stairway suspended by cables and attached to a stainless steel wall. Floor to Ceiling Stainless Steel wall tile made by US Manufacturer, StainlessSteelTile.com. Large Format 2.5"x12" metal tiles were chosen for this Richmond, CA project, and no grout was used. For more information, visit Stainless Steel Tile at https://stainlesssteeltile.com/product/2-5x-12-stainless-steel-subway-tile/
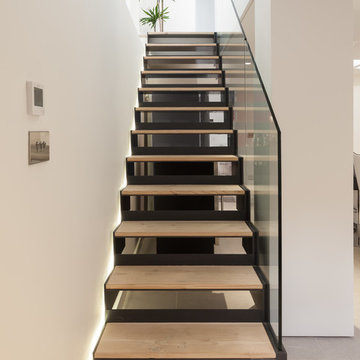
Peter Landers Photography
Ejemplo de escalera recta actual sin contrahuella con escalones de madera y barandilla de vidrio
Ejemplo de escalera recta actual sin contrahuella con escalones de madera y barandilla de vidrio
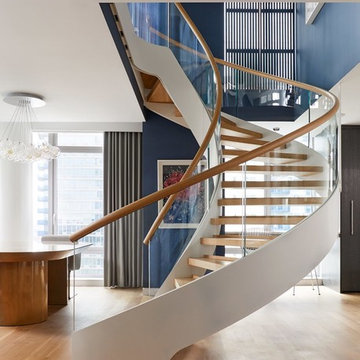
Swedish design firm Cortina & Käll were tasked with connecting a new 1,400-square-foot apartment to an existing 3,000-square-foot apartment in a New York City high-rise. Their goal was to give the apartment a scale and flow benefitting its new larger size.
“We envisioned a light and sculptural spiral staircase at the center of it all. The staircase and its opening allowed us to achieve the desired transparency and volume, creating a dramatically new and generous apartment,” said Francisco Cortina.
Read more about this project on our blog: https://www.europeancabinets.com/news/cast-curved-staircase-nyc-cortina-kall/
Photo: Tim Williams Photography
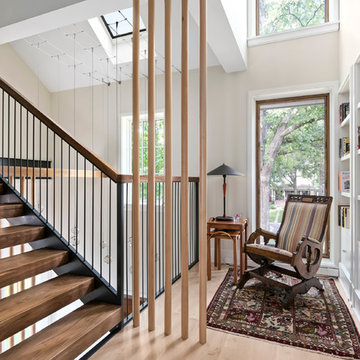
Morgante Wilson Architects incorporated natural maple dowels as a divider for this landing nook. The stairs use metal railings and walnut treads to add to the Mid Century feel of the home.
Jim Tschetter Photography
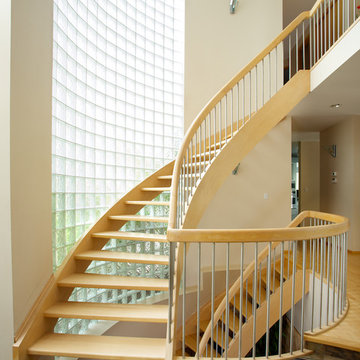
Building exceptional stairs since 1999, this solid maple open rise stair was our company’s first big curved stair project. We are proud that, years later, the design and craftsmanship of this stair have stood the test of time.
The quality maple and craftsmanship are not hidden behind the natural finish.
The continuous rail connects the staircase from top to bottom.
This stair is stunning from every angle.
Ryan Patrick Kelly Photographs

Inspired by the iconic American farmhouse, this transitional home blends a modern sense of space and living with traditional form and materials. Details are streamlined and modernized, while the overall form echoes American nastolgia. Past the expansive and welcoming front patio, one enters through the element of glass tying together the two main brick masses.
The airiness of the entry glass wall is carried throughout the home with vaulted ceilings, generous views to the outside and an open tread stair with a metal rail system. The modern openness is balanced by the traditional warmth of interior details, including fireplaces, wood ceiling beams and transitional light fixtures, and the restrained proportion of windows.
The home takes advantage of the Colorado sun by maximizing the southern light into the family spaces and Master Bedroom, orienting the Kitchen, Great Room and informal dining around the outdoor living space through views and multi-slide doors, the formal Dining Room spills out to the front patio through a wall of French doors, and the 2nd floor is dominated by a glass wall to the front and a balcony to the rear.
As a home for the modern family, it seeks to balance expansive gathering spaces throughout all three levels, both indoors and out, while also providing quiet respites such as the 5-piece Master Suite flooded with southern light, the 2nd floor Reading Nook overlooking the street, nestled between the Master and secondary bedrooms, and the Home Office projecting out into the private rear yard. This home promises to flex with the family looking to entertain or stay in for a quiet evening.
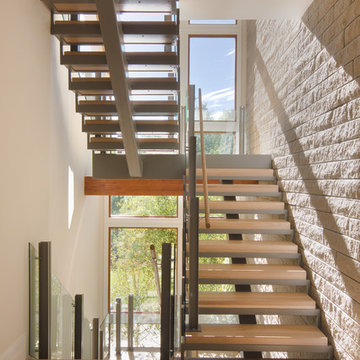
Ejemplo de escalera en U contemporánea grande sin contrahuella con escalones de madera y barandilla de varios materiales
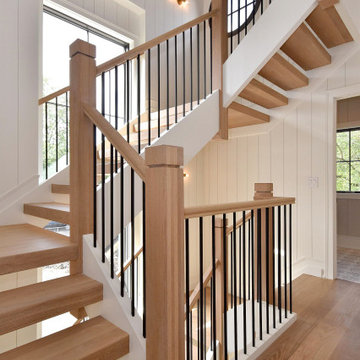
Ejemplo de escalera contemporánea sin contrahuella con escalones de madera y barandilla de madera
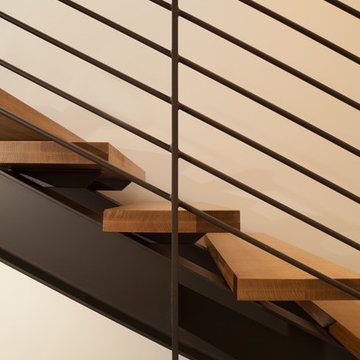
Jon Encarnacion
Foto de escalera recta minimalista grande sin contrahuella con escalones de madera y barandilla de madera
Foto de escalera recta minimalista grande sin contrahuella con escalones de madera y barandilla de madera
1.163 fotos de escaleras beige sin contrahuella
9
