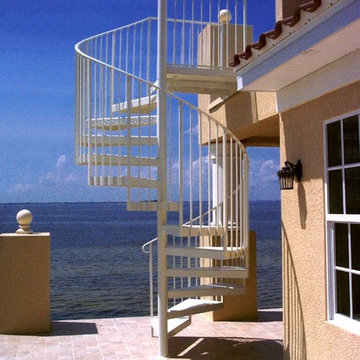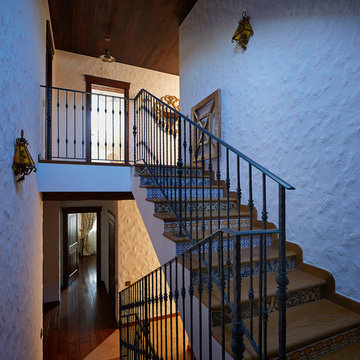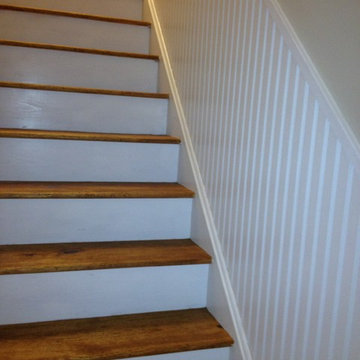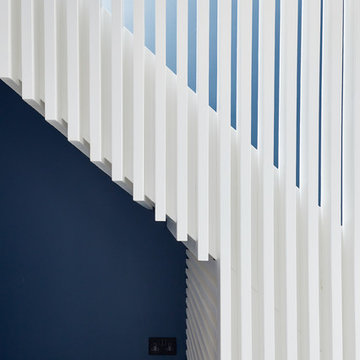5.169 fotos de escaleras azules
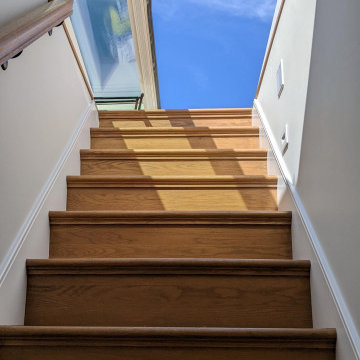
Stairs toward the roof deck is equipped with a large automatic roof hatch.
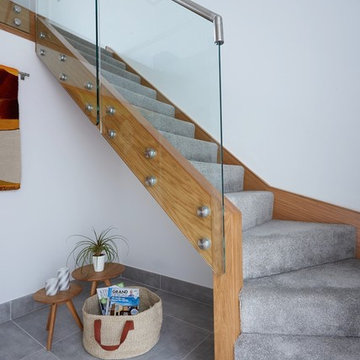
Matt Cant
Modelo de escalera curva actual de tamaño medio con escalones de madera, contrahuellas de vidrio y barandilla de vidrio
Modelo de escalera curva actual de tamaño medio con escalones de madera, contrahuellas de vidrio y barandilla de vidrio

The existing staircase that led from the lower ground to the upper ground floor, was removed and replaced with a new, feature open tread glass and steel staircase towards the back of the house, thereby maximising the lower ground floor space. All of the internal walls on this floor were removed and in doing so created an expansive and welcoming space.
Due to its’ lack of natural daylight this floor worked extremely well as a Living / TV room. The new open timber tread, steel stringer with glass balustrade staircase was designed to sit easily within the existing building and to complement the original 1970’s spiral staircase.
Because this space was going to be a hard working area, it was designed with a rugged semi industrial feel. Underfloor heating was installed and the floor was tiled with a large format Mutina tile in dark khaki with an embossed design. This was complemented by a distressed painted brick effect wallpaper on the back wall which received no direct light and thus the wallpaper worked extremely well, really giving the impression of a painted brick wall.
The furniture specified was bright and colourful, as a counterpoint to the walls and floor. The palette was burnt orange, yellow and dark woods with industrial metals. Furniture pieces included a metallic, distressed sideboard and desk, a burnt orange sofa, yellow Hans J Wegner Papa Bear armchair, and a large black and white zig zag patterned rug.
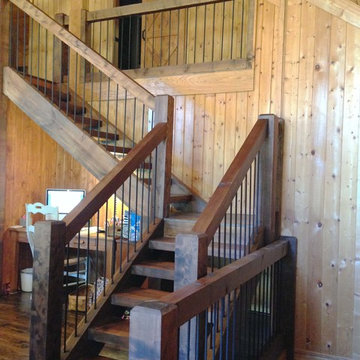
The new staircase is made from rough sawn cedar and rebar. space was used under the stairs for a desk.
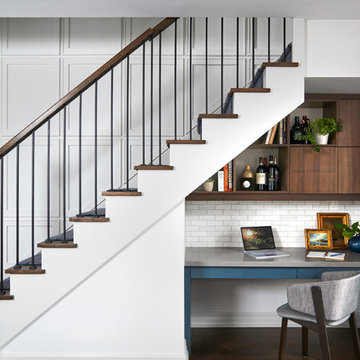
Modelo de escalera en L ecléctica de tamaño medio con escalones de madera, barandilla de varios materiales y contrahuellas de madera pintada
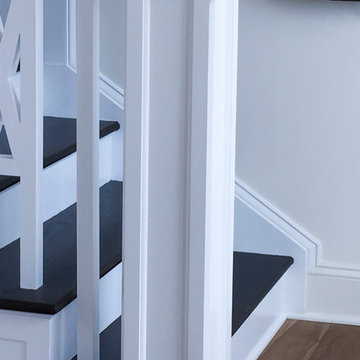
We had the wonderful opportunity to build this sophisticated staircase in one of the state-of-the-art Fitness Center
offered by a very discerning golf community in Loudoun County; we demonstrate with this recent sample our superior
craftsmanship and expertise in designing and building this fine custom-crafted stairway. Our design/manufacturing
team was able to bring to life blueprints provided to the selected builder; it matches perfectly the designer’s goal to
create a setting of refined and relaxed elegance. CSC 1976-2020 © Century Stair Company ® All rights reserved.
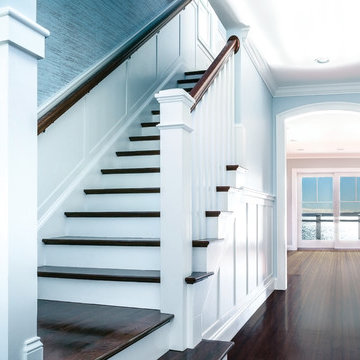
Photo: Patrick O'Malley
Modelo de escalera en L marinera grande con escalones de madera y contrahuellas de madera
Modelo de escalera en L marinera grande con escalones de madera y contrahuellas de madera
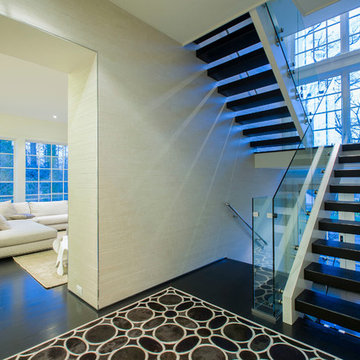
The dramatic open tread stair runs throughout the 4-story house and is embedded in each of the two side walls, allowing for the abundant daylight to filter through the house. The glass railing provides security yet allows the light to travel without any impediment.
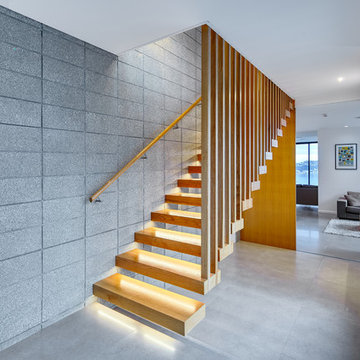
A stunning Novak & Middleton designed home features this floating staircase in the entryway. A timber slat screen and LED lighting under the treads combine to make it a showstopper.
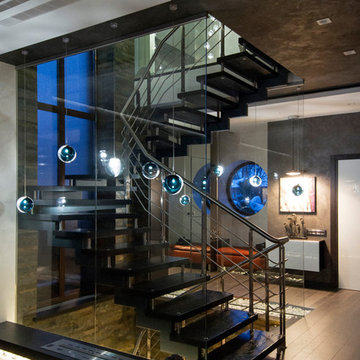
Diseño de escalera curva actual de tamaño medio sin contrahuella con barandilla de metal
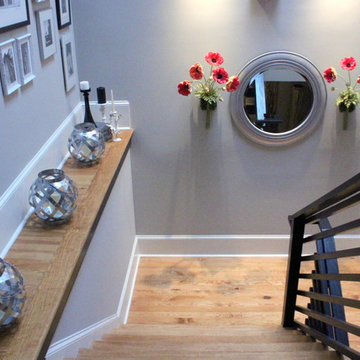
Suzanne MacCrone Rogers
Ejemplo de escalera en U contemporánea pequeña con escalones de madera, contrahuellas de madera y barandilla de madera
Ejemplo de escalera en U contemporánea pequeña con escalones de madera, contrahuellas de madera y barandilla de madera
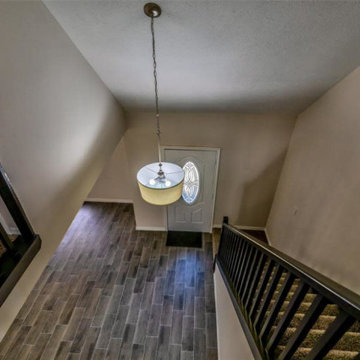
Foto de escalera recta clásica renovada con escalones enmoquetados, contrahuellas enmoquetadas y barandilla de madera
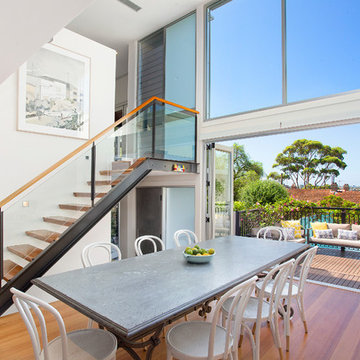
Pilcher Residential
Diseño de escalera recta actual sin contrahuella con escalones de madera y barandilla de vidrio
Diseño de escalera recta actual sin contrahuella con escalones de madera y barandilla de vidrio
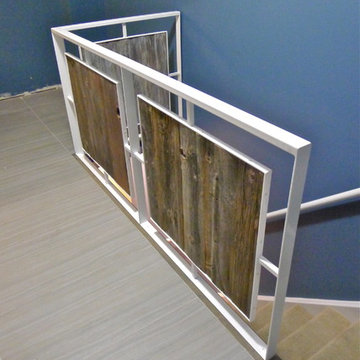
© Randall KRAMER 2014
Diseño de escalera en L actual pequeña con escalones enmoquetados y contrahuellas enmoquetadas
Diseño de escalera en L actual pequeña con escalones enmoquetados y contrahuellas enmoquetadas

Ejemplo de escalera suspendida contemporánea grande sin contrahuella con escalones de madera, barandilla de metal y papel pintado
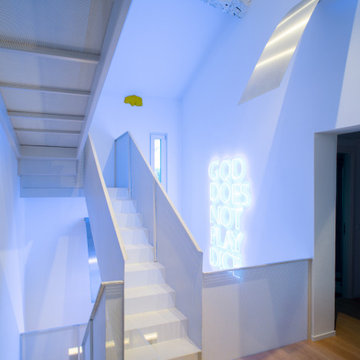
Foto de escalera en U contemporánea grande con escalones de metal, contrahuellas de metal y barandilla de metal
5.169 fotos de escaleras azules
7
