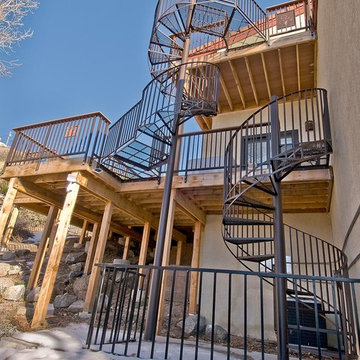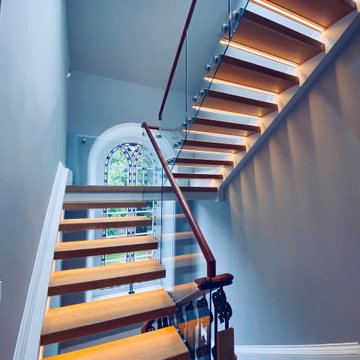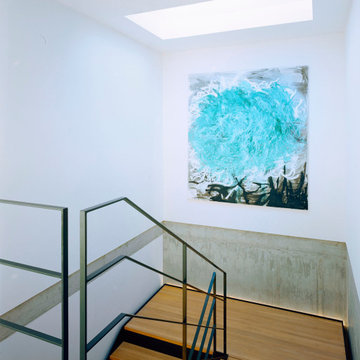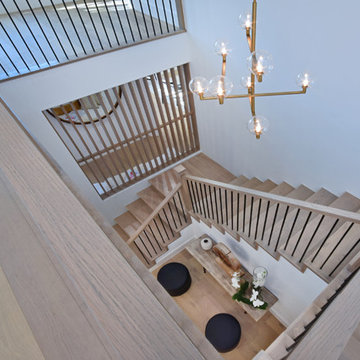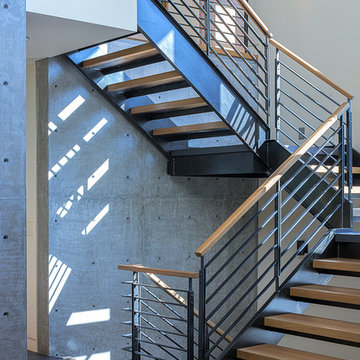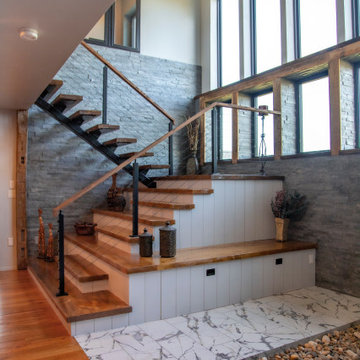5.165 fotos de escaleras azules
Filtrar por
Presupuesto
Ordenar por:Popular hoy
101 - 120 de 5165 fotos
Artículo 1 de 2

This is the ceiling of the private meditation room at the top of the turret. This is the ceiling of a room that is 9' in diameter. It contains 600 fiber optic lights, creating the night sky on the ceiling. This photo was taken lying down on the floor looking straight up.
Photo credit: Gail Lynne Goodwin

Kimberly Gavin
Foto de escalera recta actual con escalones de madera y contrahuellas de metal
Foto de escalera recta actual con escalones de madera y contrahuellas de metal

This home is designed to be accessible for all three floors of the home via the residential elevator shown in the photo. The elevator runs through the core of the house, from the basement to rooftop deck. Alongside the elevator, the steel and walnut floating stair provides a feature in the space.
Design by: H2D Architecture + Design
www.h2darchitects.com
#kirklandarchitect
#kirklandcustomhome
#kirkland
#customhome
#greenhome
#sustainablehomedesign
#residentialelevator
#concreteflooring

This entry hall is enriched with millwork. Wainscoting is a classical element that feels fresh and modern in this setting. The collection of batik prints adds color and interest to the stairwell and welcome the visitor.
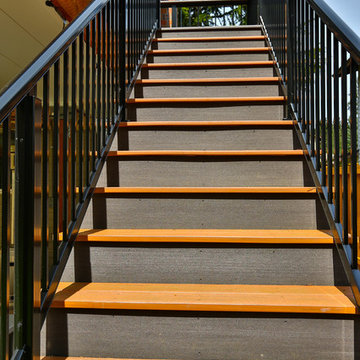
Composite second story deck with aluminum railing and composite top cap. The decking is from Timbertech and the railing is from American Structures and Designs. The deck in on a base of laid pavers and is topped off with an under deck ceiling by Undercover Systems.

One of our commercial designs was recently selected for a beautiful clubhouse/fitness center renovation; this eco-friendly community near Crystal City and Pentagon City features square wooden newels and wooden stringers finished with grey/metal semi-gloss paint to match vertical metal rods and handrail. This particular staircase was designed and manufactured to builder’s specifications, allowing for a complete metal balustrade system and carpet-dressed treads that meet building code requirements for the city of Arlington.CSC 1976-2020 © Century Stair Company ® All rights reserved.
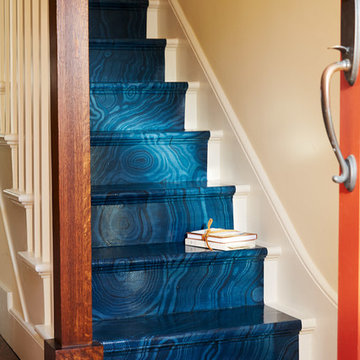
Ejemplo de escalera recta ecléctica de tamaño medio con escalones de madera pintada, contrahuellas de madera pintada y barandilla de madera
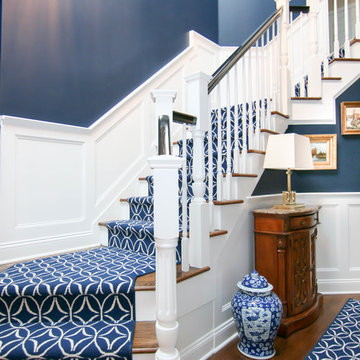
Bff Phtotoworks
Imagen de escalera tradicional con escalones de madera y contrahuellas de madera pintada
Imagen de escalera tradicional con escalones de madera y contrahuellas de madera pintada
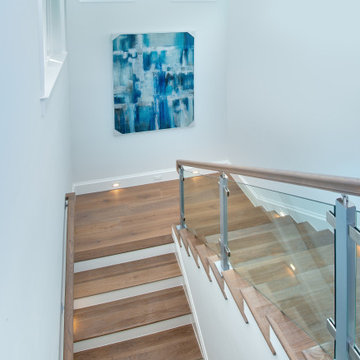
Modelo de escalera en U pequeña con escalones de madera pintada, contrahuellas de madera y barandilla de vidrio
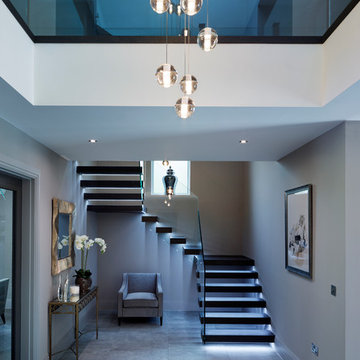
A floating staircase with treads and quarter landings anchored to the
wall. Dark oak cladding system makes the stairs fit in with the house
décor. Clear-glass balustrade and linear LED lightning produce a
luminous effect that maximises the safety as well as the visual effect.
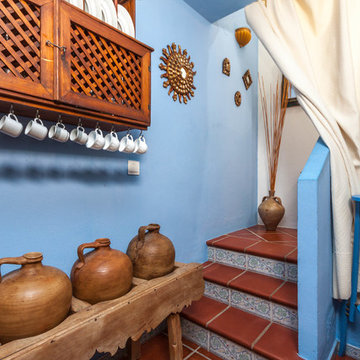
photography session for Airbnb in lands of a country town named Guaro in MAlaga´s province, Spain
Modelo de escalera en L mediterránea pequeña con contrahuellas con baldosas y/o azulejos y escalones con baldosas
Modelo de escalera en L mediterránea pequeña con contrahuellas con baldosas y/o azulejos y escalones con baldosas
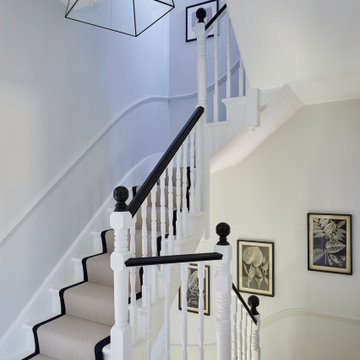
This lovely Victorian house in Battersea was tired and dated before we opened it up and reconfigured the layout. We added a full width extension with Crittal doors to create an open plan kitchen/diner/play area for the family, and added a handsome deVOL shaker kitchen.
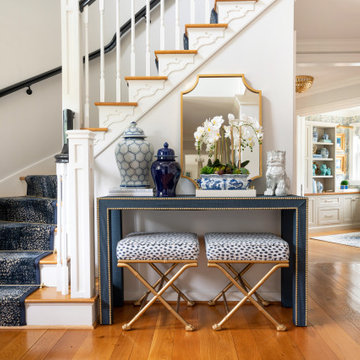
Diseño de escalera curva con escalones de madera, contrahuellas de madera pintada y barandilla de madera
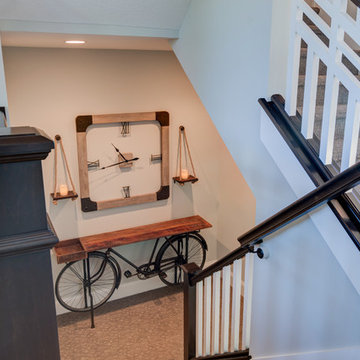
This shot shows the beautiful carpentry of the unique railing on the staircase as well as this fun table on the landing.
Interior Design: Everything Home Designs
Photo Credit: Thomas Graham
5.165 fotos de escaleras azules
6
