156 fotos de entradas con vigas vistas
Filtrar por
Presupuesto
Ordenar por:Popular hoy
1 - 20 de 156 fotos

Ejemplo de distribuidor campestre de tamaño medio con paredes blancas, suelo de madera oscura, puerta doble, puerta negra, suelo marrón y vigas vistas

This Paradise Model ATU is extra tall and grand! As you would in you have a couch for lounging, a 6 drawer dresser for clothing, and a seating area and closet that mirrors the kitchen. Quartz countertops waterfall over the side of the cabinets encasing them in stone. The custom kitchen cabinetry is sealed in a clear coat keeping the wood tone light. Black hardware accents with contrast to the light wood. A main-floor bedroom- no crawling in and out of bed. The wallpaper was an owner request; what do you think of their choice?
The bathroom has natural edge Hawaiian mango wood slabs spanning the length of the bump-out: the vanity countertop and the shelf beneath. The entire bump-out-side wall is tiled floor to ceiling with a diamond print pattern. The shower follows the high contrast trend with one white wall and one black wall in matching square pearl finish. The warmth of the terra cotta floor adds earthy warmth that gives life to the wood. 3 wall lights hang down illuminating the vanity, though durning the day, you likely wont need it with the natural light shining in from two perfect angled long windows.
This Paradise model was way customized. The biggest alterations were to remove the loft altogether and have one consistent roofline throughout. We were able to make the kitchen windows a bit taller because there was no loft we had to stay below over the kitchen. This ATU was perfect for an extra tall person. After editing out a loft, we had these big interior walls to work with and although we always have the high-up octagon windows on the interior walls to keep thing light and the flow coming through, we took it a step (or should I say foot) further and made the french pocket doors extra tall. This also made the shower wall tile and shower head extra tall. We added another ceiling fan above the kitchen and when all of those awning windows are opened up, all the hot air goes right up and out.

Modelo de distribuidor tradicional renovado de tamaño medio con paredes blancas, suelo de madera clara, puerta doble, puerta metalizada, suelo beige y vigas vistas
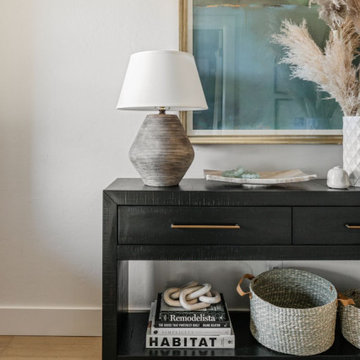
Ejemplo de puerta principal tradicional renovada de tamaño medio con paredes blancas, suelo de madera clara, puerta simple, puerta de madera en tonos medios, suelo beige y vigas vistas

‘Oh What A Ceiling!’ ingeniously transformed a tired mid-century brick veneer house into a suburban oasis for a multigenerational family. Our clients, Gabby and Peter, came to us with a desire to reimagine their ageing home such that it could better cater to their modern lifestyles, accommodate those of their adult children and grandchildren, and provide a more intimate and meaningful connection with their garden. The renovation would reinvigorate their home and allow them to re-engage with their passions for cooking and sewing, and explore their skills in the garden and workshop.

Ejemplo de hall de estilo zen pequeño con paredes verdes, suelo de madera clara, puerta simple, puerta de madera clara, suelo beige y vigas vistas

Modelo de distribuidor contemporáneo de tamaño medio con paredes blancas, suelo de madera en tonos medios, puerta doble, puerta azul y vigas vistas

This is the welcome that you get when you come through the front door... not bad, hey?
Imagen de distribuidor rural de tamaño medio con paredes beige, suelo de cemento, puerta simple, puerta marrón, suelo gris y vigas vistas
Imagen de distribuidor rural de tamaño medio con paredes beige, suelo de cemento, puerta simple, puerta marrón, suelo gris y vigas vistas
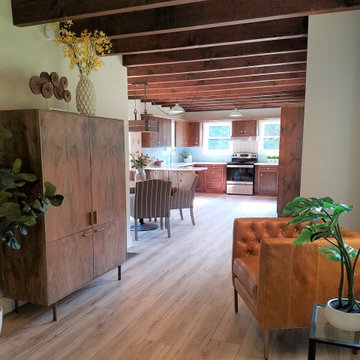
This compact space crams a lot of functions as a mudroom and sitting room as well as a bar for entertaining large crowds. The natural elements relate to the wooded setting.
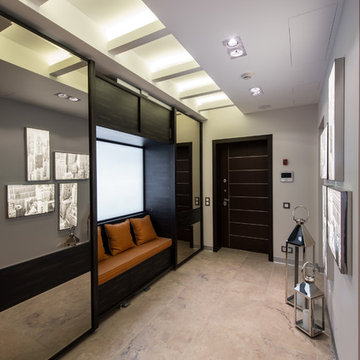
Diseño de entrada blanca contemporánea de tamaño medio con paredes beige, puerta simple, puerta marrón, suelo de baldosas de porcelana, suelo beige y vigas vistas

This was a main floor interior design and renovation. Included opening up the wall between kitchen and dining, trim accent walls, beamed ceiling, stone fireplace, wall of windows, double entry front door, hardwood flooring.

The entry is visually separated from the dining room by a suspended ipe screen wall.
Imagen de puerta principal vintage pequeña con paredes blancas, suelo de madera en tonos medios, puerta simple, puerta blanca, suelo marrón y vigas vistas
Imagen de puerta principal vintage pequeña con paredes blancas, suelo de madera en tonos medios, puerta simple, puerta blanca, suelo marrón y vigas vistas

Inviting entryway
Foto de distribuidor campestre de tamaño medio con paredes blancas, suelo de madera en tonos medios, puerta doble, puerta de madera en tonos medios, suelo marrón, vigas vistas y boiserie
Foto de distribuidor campestre de tamaño medio con paredes blancas, suelo de madera en tonos medios, puerta doble, puerta de madera en tonos medios, suelo marrón, vigas vistas y boiserie
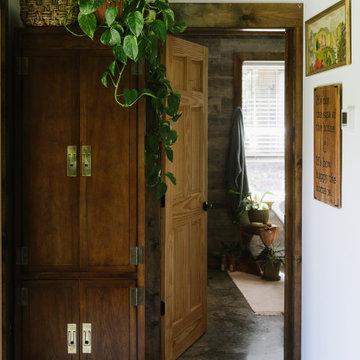
MCM Freestanding Storage Entryway
Green Plants
Bathroom Entrance
Front Door Entrance
Foto de distribuidor rural pequeño con paredes blancas, suelo de cemento, puerta simple, puerta negra, suelo gris y vigas vistas
Foto de distribuidor rural pequeño con paredes blancas, suelo de cemento, puerta simple, puerta negra, suelo gris y vigas vistas
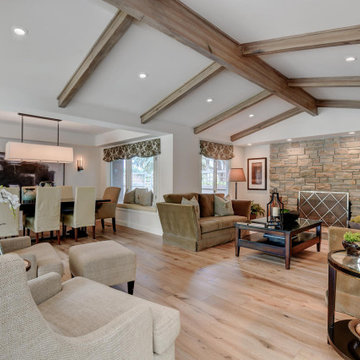
With such breathtaking interior design, this entryway doesn't need much to make a statement. The bold black door and exposed beams create a sense of depth in the already beautiful space.
Budget analysis and project development by: May Construction
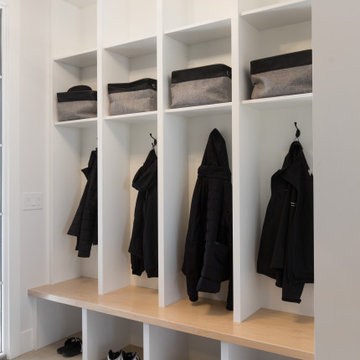
We are extremely proud of this client home as it was done during the 1st shutdown in 2020 while working remotely! Working with our client closely, we completed all of their selections on time for their builder, Broadview Homes.
Combining contemporary finishes with warm greys and light woods make this home a blend of comfort and style. The white clean lined hoodfan by Hammersmith, and the floating maple open shelves by Woodcraft Kitchens create a natural elegance. The black accents and contemporary lighting by Cartwright Lighting make a statement throughout the house.
We love the central staircase, the grey grounding cabinetry, and the brightness throughout the home. This home is a showstopper, and we are so happy to be a part of the amazing team!

Diseño de entrada moderna pequeña con paredes blancas, suelo de madera clara, puerta simple y vigas vistas

Little River Cabin Airbnb
Foto de puerta principal vintage de tamaño medio con paredes beige, suelo de contrachapado, puerta simple, puerta de madera en tonos medios, suelo beige, vigas vistas y madera
Foto de puerta principal vintage de tamaño medio con paredes beige, suelo de contrachapado, puerta simple, puerta de madera en tonos medios, suelo beige, vigas vistas y madera
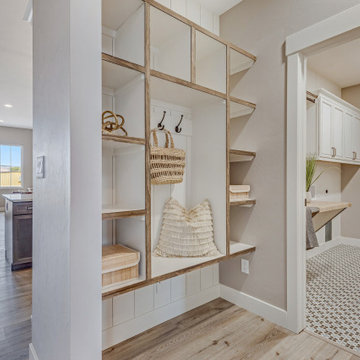
Modelo de vestíbulo posterior de estilo americano de tamaño medio con paredes grises, suelo de madera clara, suelo gris, vigas vistas y machihembrado
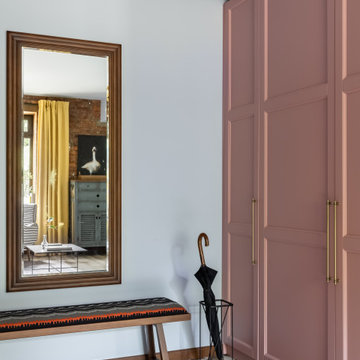
Diseño de entrada de tamaño medio con paredes azules, suelo de baldosas de cerámica, suelo multicolor y vigas vistas
156 fotos de entradas con vigas vistas
1