978 fotos de entradas con vigas vistas
Filtrar por
Presupuesto
Ordenar por:Popular hoy
81 - 100 de 978 fotos
Artículo 1 de 2

The best features of this loft were formerly obscured by its worst. While the apartment has a rich history—it’s located in a former bike factory, it lacked a cohesive floor plan that allowed any substantive living space.
A retired teacher rented out the loft for 10 years before an unexpected fire in a lower apartment necessitated a full building overhaul. He jumped at the chance to renovate the apartment and asked InSitu to design a remodel to improve how it functioned and elevate the interior. We created a plan that reorganizes the kitchen and dining spaces, integrates abundant storage, and weaves in an understated material palette that better highlights the space’s cool industrial character.

Modelo de distribuidor contemporáneo de tamaño medio con paredes blancas, suelo de madera en tonos medios, puerta doble, puerta azul y vigas vistas

Front entry walk and custom entry courtyard gate leads to a courtyard bridge and the main two-story entry foyer beyond. Privacy courtyard walls are located on each side of the entry gate. They are clad with Texas Lueders stone and stucco, and capped with standing seam metal roofs. Custom-made ceramic sconce lights and recessed step lights illuminate the way in the evening. Elsewhere, the exterior integrates an Engawa breezeway around the perimeter of the home, connecting it to the surrounding landscaping and other exterior living areas. The Engawa is shaded, along with the exterior wall’s windows and doors, with a continuous wall mounted awning. The deep Kirizuma styled roof gables are supported by steel end-capped wood beams cantilevered from the inside to beyond the roof’s overhangs. Simple materials were used at the roofs to include tiles at the main roof; metal panels at the walkways, awnings and cabana; and stained and painted wood at the soffits and overhangs. Elsewhere, Texas Lueders stone and stucco were used at the exterior walls, courtyard walls and columns.

Modelo de distribuidor marinero con paredes blancas, suelo de madera clara, puerta simple, puerta amarilla, suelo gris, vigas vistas y panelado

We created this beautiful entrance that welcomes you into the house. The new retaining walls help terrace the yard and make it more usable space.
Photo: M. Orenich

Ejemplo de distribuidor campestre de tamaño medio con paredes multicolor, suelo de cemento, puerta simple, puerta blanca, suelo gris, vigas vistas y ladrillo

Warm and inviting this new construction home, by New Orleans Architect Al Jones, and interior design by Bradshaw Designs, lives as if it's been there for decades. Charming details provide a rich patina. The old Chicago brick walls, the white slurried brick walls, old ceiling beams, and deep green paint colors, all add up to a house filled with comfort and charm for this dear family.
Lead Designer: Crystal Romero; Designer: Morgan McCabe; Photographer: Stephen Karlisch; Photo Stylist: Melanie McKinley.

Foto de distribuidor minimalista extra grande con paredes blancas, suelo de madera en tonos medios, puerta doble, puerta negra, suelo marrón y vigas vistas
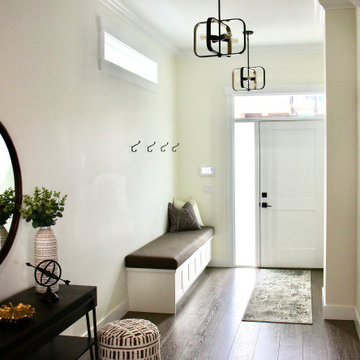
This view of the entry shows the built-in storage bench with upholstered seat cushion and beautiful oak flooring that was used throughout the space.
Diseño de hall moderno de tamaño medio con paredes blancas, suelo de madera en tonos medios, puerta simple, puerta blanca, suelo marrón y vigas vistas
Diseño de hall moderno de tamaño medio con paredes blancas, suelo de madera en tonos medios, puerta simple, puerta blanca, suelo marrón y vigas vistas

Our design team listened carefully to our clients' wish list. They had a vision of a cozy rustic mountain cabin type master suite retreat. The rustic beams and hardwood floors complement the neutral tones of the walls and trim. Walking into the new primary bathroom gives the same calmness with the colors and materials used in the design.
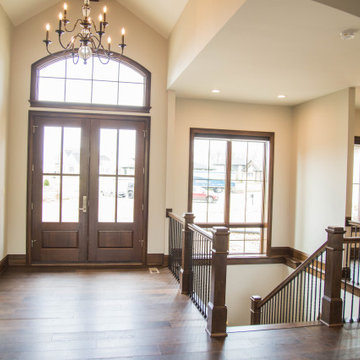
The entry lends grandeur to the home with its vaulted ceiling, double front door with arched transom, and oversized chandelier.
Imagen de puerta principal tradicional renovada extra grande con paredes beige, suelo de madera en tonos medios, puerta doble, puerta de madera oscura, suelo marrón y vigas vistas
Imagen de puerta principal tradicional renovada extra grande con paredes beige, suelo de madera en tonos medios, puerta doble, puerta de madera oscura, suelo marrón y vigas vistas

Problématique: petit espace 3 portes plus une double porte donnant sur la pièce de vie, Besoin de rangements à chaussures et d'un porte-manteaux.
Mur bleu foncé mat mur et porte donnant de la profondeur, panoramique toit de paris recouvrant la porte des toilettes pour la faire disparaitre, meuble à chaussures blanc et bois tasseaux de pin pour porte manteaux, et tablette sac. Changement des portes classiques blanches vitrées par de très belles portes vitré style atelier en metal et verre. Lustre moderne à 3 éclairages

Imagen de vestíbulo posterior contemporáneo grande con paredes blancas, suelo de baldosas de cerámica, puerta doble, puerta blanca, suelo gris, vigas vistas y papel pintado
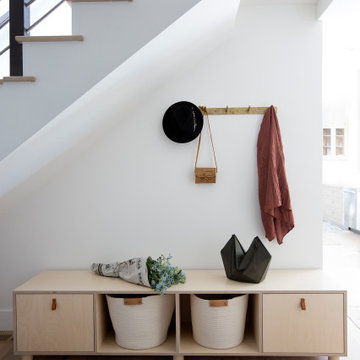
Modern eclectic mudroom in Portola Valley, CA. Designed by Melinda Mandell. Photography by Michelle Drewes.
Ejemplo de vestíbulo posterior moderno grande con paredes blancas, suelo de madera clara, suelo beige y vigas vistas
Ejemplo de vestíbulo posterior moderno grande con paredes blancas, suelo de madera clara, suelo beige y vigas vistas

Décoration d'une entrée avec élégance et sobriété.
Diseño de distribuidor blanco actual pequeño con suelo de baldosas de porcelana, puerta simple, puerta de madera clara, suelo beige, vigas vistas, papel pintado y paredes multicolor
Diseño de distribuidor blanco actual pequeño con suelo de baldosas de porcelana, puerta simple, puerta de madera clara, suelo beige, vigas vistas, papel pintado y paredes multicolor

Modelo de hall minimalista de tamaño medio con paredes grises, suelo de cemento, suelo gris y vigas vistas
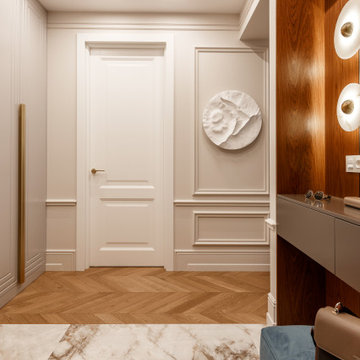
Diseño de puerta principal tradicional renovada de tamaño medio con paredes blancas, suelo de baldosas de porcelana, puerta simple, puerta blanca, suelo beige, vigas vistas y boiserie
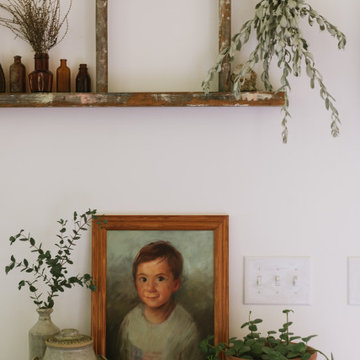
Art, Custom Commission by Shawn Costello
Dresser/Sideboard by Ikea in "Luxe" paint by Magnolia Home for KILZ
Vessels all Vintage
Ladder, Vintage Family heirloom
Green Potted Plants
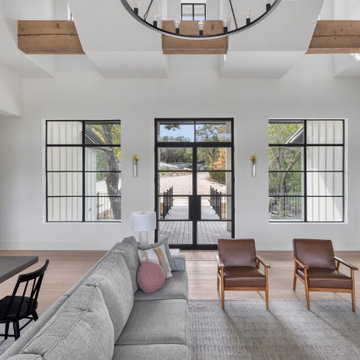
Ejemplo de puerta principal de estilo de casa de campo de tamaño medio con paredes blancas, suelo de madera en tonos medios, puerta doble, puerta de vidrio, suelo marrón y vigas vistas

Eichler in Marinwood - At the larger scale of the property existed a desire to soften and deepen the engagement between the house and the street frontage. As such, the landscaping palette consists of textures chosen for subtlety and granularity. Spaces are layered by way of planting, diaphanous fencing and lighting. The interior engages the front of the house by the insertion of a floor to ceiling glazing at the dining room.
Jog-in path from street to house maintains a sense of privacy and sequential unveiling of interior/private spaces. This non-atrium model is invested with the best aspects of the iconic eichler configuration without compromise to the sense of order and orientation.
photo: scott hargis
978 fotos de entradas con vigas vistas
5