978 fotos de entradas con vigas vistas
Filtrar por
Presupuesto
Ordenar por:Popular hoy
61 - 80 de 978 fotos
Artículo 1 de 2

Diseño de distribuidor abovedado retro con paredes verdes, puerta simple, puerta amarilla, suelo gris, vigas vistas y machihembrado

2 story vaulted entryway with timber truss accents and lounge and groove ceiling paneling. Reclaimed wood floor has herringbone accent inlaid into it.
Custom metal hammered railing and reclaimed wall accents in stairway
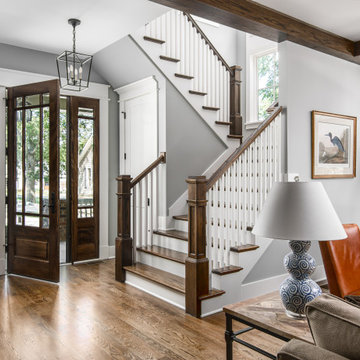
Photography: Garett + Carrie Buell of Studiobuell/ studiobuell.com
Foto de distribuidor de estilo americano de tamaño medio con paredes grises, suelo de madera oscura, puerta simple, puerta de madera oscura y vigas vistas
Foto de distribuidor de estilo americano de tamaño medio con paredes grises, suelo de madera oscura, puerta simple, puerta de madera oscura y vigas vistas

Ejemplo de puerta principal campestre de tamaño medio con paredes blancas, suelo de madera en tonos medios, puerta simple, puerta roja y vigas vistas

Inviting entryway
Foto de distribuidor campestre de tamaño medio con paredes blancas, suelo de madera en tonos medios, puerta doble, puerta de madera en tonos medios, suelo marrón, vigas vistas y boiserie
Foto de distribuidor campestre de tamaño medio con paredes blancas, suelo de madera en tonos medios, puerta doble, puerta de madera en tonos medios, suelo marrón, vigas vistas y boiserie
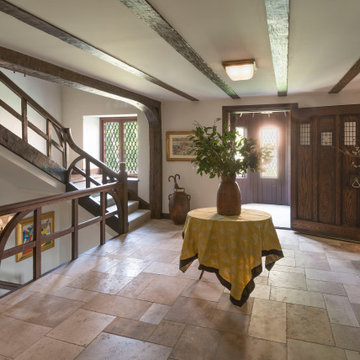
Ejemplo de entrada marinera con paredes beige, puerta simple, puerta de madera oscura, suelo beige y vigas vistas

This property was transformed from an 1870s YMCA summer camp into an eclectic family home, built to last for generations. Space was made for a growing family by excavating the slope beneath and raising the ceilings above. Every new detail was made to look vintage, retaining the core essence of the site, while state of the art whole house systems ensure that it functions like 21st century home.
This home was featured on the cover of ELLE Décor Magazine in April 2016.
G.P. Schafer, Architect
Rita Konig, Interior Designer
Chambers & Chambers, Local Architect
Frederika Moller, Landscape Architect
Eric Piasecki, Photographer

Imagen de distribuidor de estilo de casa de campo de tamaño medio con paredes blancas, suelo de madera oscura, puerta doble, puerta negra, suelo marrón y vigas vistas

This Multi-Level Transitional Craftsman Home Features Blended Indoor/Outdoor Living, a Split-Bedroom Layout for Privacy in The Master Suite and Boasts Both a Master & Guest Suite on The Main Level!
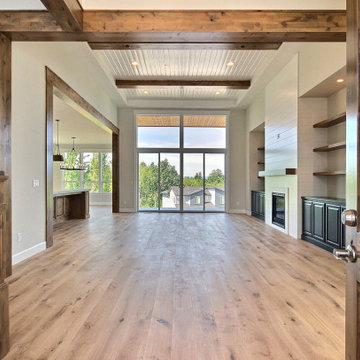
This Multi-Level Transitional Craftsman Home Features Blended Indoor/Outdoor Living, a Split-Bedroom Layout for Privacy in The Master Suite and Boasts Both a Master & Guest Suite on The Main Level!

Foto de entrada abovedada costera con paredes blancas, suelo de madera en tonos medios, puerta tipo holandesa, puerta blanca, suelo marrón, vigas vistas, machihembrado y machihembrado

The wooden exposed beams coordinate with your entry doorway.
Ejemplo de distribuidor marinero de tamaño medio con paredes grises, suelo de madera en tonos medios, puerta simple, puerta marrón, suelo marrón y vigas vistas
Ejemplo de distribuidor marinero de tamaño medio con paredes grises, suelo de madera en tonos medios, puerta simple, puerta marrón, suelo marrón y vigas vistas
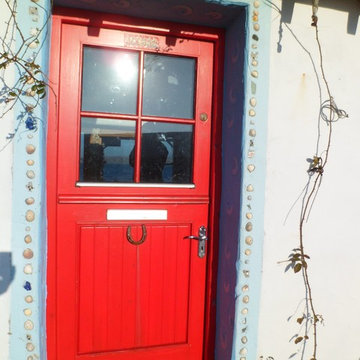
The light blue hand-applied plaster around the back door has been decorated with with beach-combed materials.
Diseño de puerta principal ecléctica pequeña con paredes blancas, puerta simple, puerta roja, suelo de piedra caliza y vigas vistas
Diseño de puerta principal ecléctica pequeña con paredes blancas, puerta simple, puerta roja, suelo de piedra caliza y vigas vistas

The Laguna Oak from the Alta Vista Collection is crafted from French white oak with a Nu Oil® finish.
Diseño de hall rústico de tamaño medio con paredes blancas, suelo de madera clara, puerta doble, puerta de madera en tonos medios, suelo multicolor, vigas vistas y machihembrado
Diseño de hall rústico de tamaño medio con paredes blancas, suelo de madera clara, puerta doble, puerta de madera en tonos medios, suelo multicolor, vigas vistas y machihembrado

The new owners of this 1974 Post and Beam home originally contacted us for help furnishing their main floor living spaces. But it wasn’t long before these delightfully open minded clients agreed to a much larger project, including a full kitchen renovation. They were looking to personalize their “forever home,” a place where they looked forward to spending time together entertaining friends and family.
In a bold move, we proposed teal cabinetry that tied in beautifully with their ocean and mountain views and suggested covering the original cedar plank ceilings with white shiplap to allow for improved lighting in the ceilings. We also added a full height panelled wall creating a proper front entrance and closing off part of the kitchen while still keeping the space open for entertaining. Finally, we curated a selection of custom designed wood and upholstered furniture for their open concept living spaces and moody home theatre room beyond.
* This project has been featured in Western Living Magazine.

Modelo de distribuidor campestre grande con paredes blancas, suelo de madera clara, puerta doble, puerta de vidrio, suelo marrón y vigas vistas
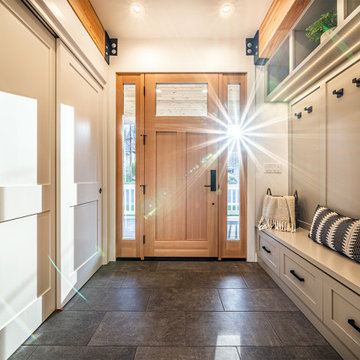
Diseño de distribuidor contemporáneo de tamaño medio con paredes grises, suelo de baldosas de cerámica, puerta simple, puerta de madera en tonos medios, suelo gris y vigas vistas

Our Clients came to us with a desire to renovate their home built in 1997, suburban home in Bucks County, Pennsylvania. The owners wished to create some individuality and transform the exterior side entry point of their home with timeless inspired character and purpose to match their lifestyle. One of the challenges during the preliminary phase of the project was to create a design solution that transformed the side entry of the home, while remaining architecturally proportionate to the existing structure.
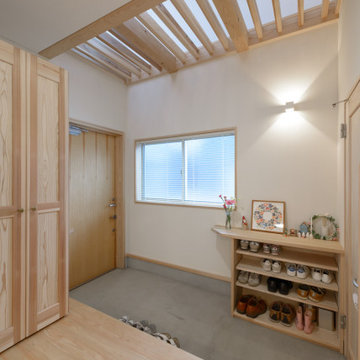
シンプルな内装の吹き抜けのある玄関ホールです。
吹き抜けは明かりを入れるとともに風を抜く仕掛けです。
Diseño de hall blanco de tamaño medio con paredes blancas, suelo de cemento, puerta simple, suelo gris y vigas vistas
Diseño de hall blanco de tamaño medio con paredes blancas, suelo de cemento, puerta simple, suelo gris y vigas vistas
978 fotos de entradas con vigas vistas
4
