978 fotos de entradas con vigas vistas
Filtrar por
Presupuesto
Ordenar por:Popular hoy
101 - 120 de 978 fotos
Artículo 1 de 2
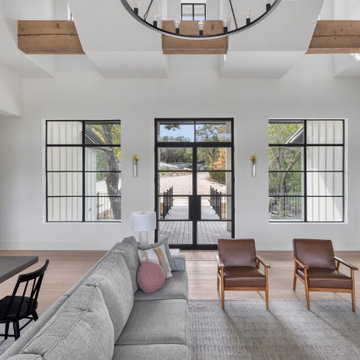
Ejemplo de puerta principal de estilo de casa de campo de tamaño medio con paredes blancas, suelo de madera en tonos medios, puerta doble, puerta de vidrio, suelo marrón y vigas vistas

Eichler in Marinwood - At the larger scale of the property existed a desire to soften and deepen the engagement between the house and the street frontage. As such, the landscaping palette consists of textures chosen for subtlety and granularity. Spaces are layered by way of planting, diaphanous fencing and lighting. The interior engages the front of the house by the insertion of a floor to ceiling glazing at the dining room.
Jog-in path from street to house maintains a sense of privacy and sequential unveiling of interior/private spaces. This non-atrium model is invested with the best aspects of the iconic eichler configuration without compromise to the sense of order and orientation.
photo: scott hargis

玄関ホール内観−3。夜景。照明は原則、間接照明とした
Imagen de hall blanco de estilo zen grande con paredes marrones, suelo de madera clara, puerta corredera, puerta de madera clara, suelo marrón, vigas vistas y madera
Imagen de hall blanco de estilo zen grande con paredes marrones, suelo de madera clara, puerta corredera, puerta de madera clara, suelo marrón, vigas vistas y madera
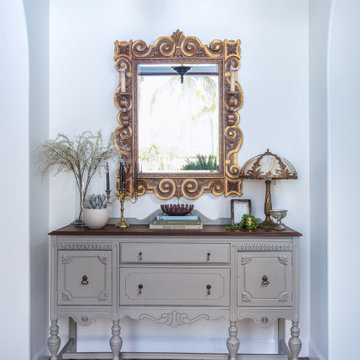
Foto de hall mediterráneo de tamaño medio con suelo de baldosas de terracota y vigas vistas
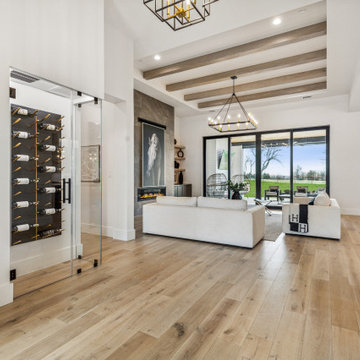
Entering through the front door, guests are greeted with a beautiful climate controlled wine cellar, stunning white oak wood beams, a modern linear fireplace and a view of the gorgeous one acre lot through the large 16'W x 10'H sliding glass doors.

A welcoming foyer...custom wood floors with metal inlay details, thin brick veneer ceiling, custom iron and glass doors.
Ejemplo de distribuidor de estilo americano grande con paredes blancas, puerta doble, puerta negra y vigas vistas
Ejemplo de distribuidor de estilo americano grande con paredes blancas, puerta doble, puerta negra y vigas vistas
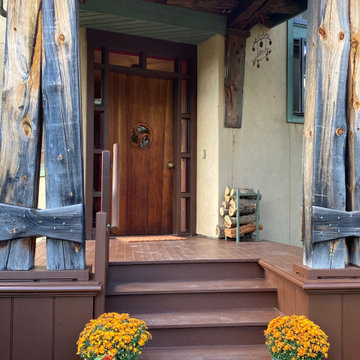
Cleanup and de-cluttering, plus a few props make this front entrance shine.
Foto de puerta principal rústica de tamaño medio con paredes beige, suelo de madera pintada, puerta simple, puerta de madera en tonos medios, suelo marrón y vigas vistas
Foto de puerta principal rústica de tamaño medio con paredes beige, suelo de madera pintada, puerta simple, puerta de madera en tonos medios, suelo marrón y vigas vistas
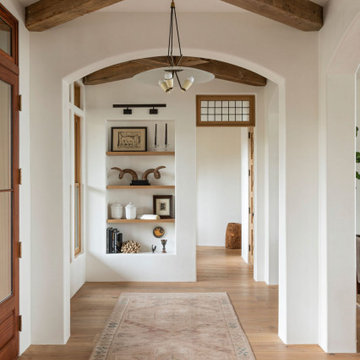
Diseño de puerta principal mediterránea grande con paredes blancas, suelo de madera clara, suelo marrón y vigas vistas
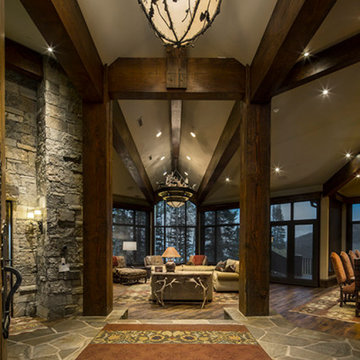
This grand entrance is a beautiful way to welcome your guests and family to your home, complete with unique light fixtures, exposed beams, and stunning flooring.

Foto de distribuidor de estilo de casa de campo de tamaño medio con paredes blancas, suelo de madera clara, puerta doble, puerta de madera en tonos medios, suelo marrón, vigas vistas y boiserie

Ejemplo de distribuidor retro grande con paredes blancas, suelo de baldosas de cerámica, puerta doble, puerta negra, suelo blanco y vigas vistas

This home in Napa off Silverado was rebuilt after burning down in the 2017 fires. Architect David Rulon, a former associate of Howard Backen, known for this Napa Valley industrial modern farmhouse style. Composed in mostly a neutral palette, the bones of this house are bathed in diffused natural light pouring in through the clerestory windows. Beautiful textures and the layering of pattern with a mix of materials add drama to a neutral backdrop. The homeowners are pleased with their open floor plan and fluid seating areas, which allow them to entertain large gatherings. The result is an engaging space, a personal sanctuary and a true reflection of it's owners' unique aesthetic.
Inspirational features are metal fireplace surround and book cases as well as Beverage Bar shelving done by Wyatt Studio, painted inset style cabinets by Gamma, moroccan CLE tile backsplash and quartzite countertops.
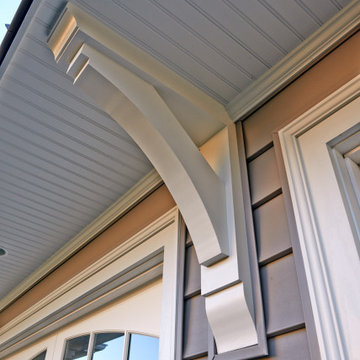
Our Clients came to us with a desire to renovate their home built in 1997, suburban home in Bucks County, Pennsylvania. The owners wished to create some individuality and transform the exterior side entry point of their home with timeless inspired character and purpose to match their lifestyle. One of the challenges during the preliminary phase of the project was to create a design solution that transformed the side entry of the home, while remaining architecturally proportionate to the existing structure.
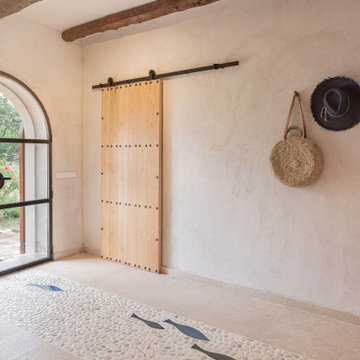
Praktisch ist es viel Stauraum zu haben, ihn aber nicht zeigen zu müssen. Hier versteckt er sich clever hinter der Schiebetür.
Foto de puerta principal mediterránea de tamaño medio con paredes beige, suelo de travertino, puerta doble, puerta de vidrio, suelo beige y vigas vistas
Foto de puerta principal mediterránea de tamaño medio con paredes beige, suelo de travertino, puerta doble, puerta de vidrio, suelo beige y vigas vistas

This Farmhouse style home was designed around the separate spaces and wraps or hugs around the courtyard, it’s inviting, comfortable and timeless. A welcoming entry and sliding doors suggest indoor/ outdoor living through all of the private and public main spaces including the Entry, Kitchen, living, and master bedroom. Another major design element for the interior of this home called the “galley” hallway, features high clerestory windows and creative entrances to two of the spaces. Custom Double Sliding Barn Doors to the office and an oversized entrance with sidelights and a transom window, frame the main entry and draws guests right through to the rear courtyard. The owner’s one-of-a-kind creative craft room and laundry room allow for open projects to rest without cramping a social event in the public spaces. Lastly, the HUGE but unassuming 2,200 sq ft garage provides two tiers and space for a full sized RV, off road vehicles and two daily drivers. This home is an amazing example of balance between on-site toy storage, several entertaining space options and private/quiet time and spaces alike.

This lakefront diamond in the rough lot was waiting to be discovered by someone with a modern naturalistic vision and passion. Maintaining an eco-friendly, and sustainable build was at the top of the client priority list. Designed and situated to benefit from passive and active solar as well as through breezes from the lake, this indoor/outdoor living space truly establishes a symbiotic relationship with its natural surroundings. The pie-shaped lot provided significant challenges with a street width of 50ft, a steep shoreline buffer of 50ft, as well as a powerline easement reducing the buildable area. The client desired a smaller home of approximately 2500sf that juxtaposed modern lines with the free form of the natural setting. The 250ft of lakefront afforded 180-degree views which guided the design to maximize this vantage point while supporting the adjacent environment through preservation of heritage trees. Prior to construction the shoreline buffer had been rewilded with wildflowers, perennials, utilization of clover and meadow grasses to support healthy animal and insect re-population. The inclusion of solar panels as well as hydroponic heated floors and wood stove supported the owner’s desire to be self-sufficient. Core ten steel was selected as the predominant material to allow it to “rust” as it weathers thus blending into the natural environment.
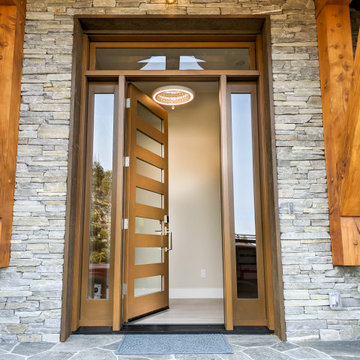
Imagen de puerta principal clásica renovada de tamaño medio con paredes beige, suelo de baldosas de cerámica, puerta simple, puerta de vidrio, suelo blanco y vigas vistas

The passage from entry door and garage to interior spaces passes through the internal courtyard walkway, providing breathing room between the outside world and the home. Linked by a timber deck walkway, this space is secure and weather protected, whilst providing the benefits of the natural landscape.
Being built in a flood zone, the walls are required to be single skin construction. Walls are single skin, with timber battens, exterior grade sheeting and polycarbonate panelling. Cabinetry has been minimized to the essential, and power provisions need to be well above the flood line.
With wall and cabinet structure on display, neat construction is essential.
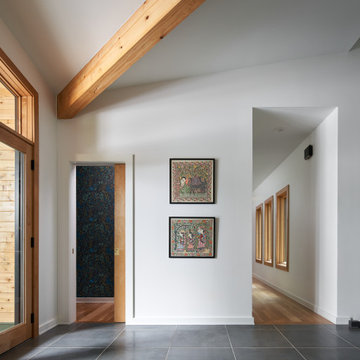
Midcentury Modern Foyer
Imagen de distribuidor vintage de tamaño medio con paredes blancas, suelo de baldosas de porcelana, puerta simple, puerta negra, suelo negro y vigas vistas
Imagen de distribuidor vintage de tamaño medio con paredes blancas, suelo de baldosas de porcelana, puerta simple, puerta negra, suelo negro y vigas vistas
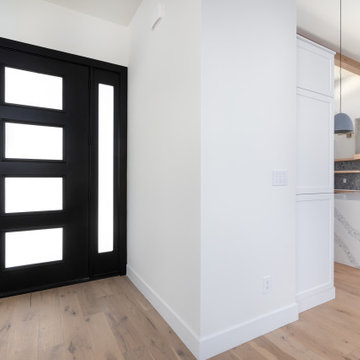
Wide view of Open Concept Modern Home in a Private Community in Lewisville North Carolina,
Light wood Floors and Ceiling with Beams,
White Kitchen with waterfall Island,
Modern Black Front door
978 fotos de entradas con vigas vistas
6