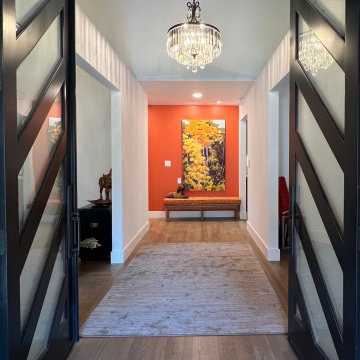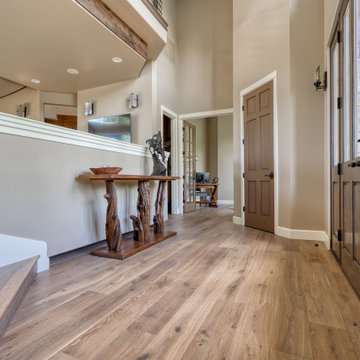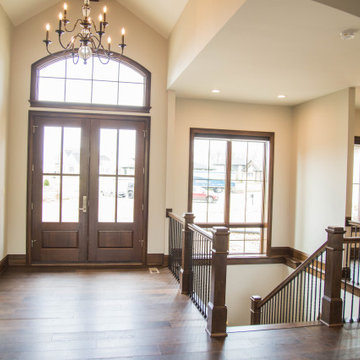180 fotos de entradas con puerta doble y vigas vistas
Filtrar por
Presupuesto
Ordenar por:Popular hoy
1 - 20 de 180 fotos

Front entry walk and custom entry courtyard gate leads to a courtyard bridge and the main two-story entry foyer beyond. Privacy courtyard walls are located on each side of the entry gate. They are clad with Texas Lueders stone and stucco, and capped with standing seam metal roofs. Custom-made ceramic sconce lights and recessed step lights illuminate the way in the evening. Elsewhere, the exterior integrates an Engawa breezeway around the perimeter of the home, connecting it to the surrounding landscaping and other exterior living areas. The Engawa is shaded, along with the exterior wall’s windows and doors, with a continuous wall mounted awning. The deep Kirizuma styled roof gables are supported by steel end-capped wood beams cantilevered from the inside to beyond the roof’s overhangs. Simple materials were used at the roofs to include tiles at the main roof; metal panels at the walkways, awnings and cabana; and stained and painted wood at the soffits and overhangs. Elsewhere, Texas Lueders stone and stucco were used at the exterior walls, courtyard walls and columns.

Praktisch ist es viel Stauraum zu haben, ihn aber nicht zeigen zu müssen. Hier versteckt er sich clever hinter der Schiebetür.
Modelo de puerta principal mediterránea de tamaño medio con paredes beige, suelo de travertino, puerta doble, puerta de vidrio, suelo beige y vigas vistas
Modelo de puerta principal mediterránea de tamaño medio con paredes beige, suelo de travertino, puerta doble, puerta de vidrio, suelo beige y vigas vistas

Ejemplo de puerta principal contemporánea de tamaño medio con paredes blancas, suelo de madera clara, puerta doble, puerta de madera oscura, suelo marrón y vigas vistas

Diseño de distribuidor retro grande con paredes blancas, suelo de baldosas de cerámica, puerta doble, puerta negra, suelo blanco y vigas vistas

Orris, Maple, from the True Hardwood Commercial Flooring Collection by Hallmark FloorsOrris Maple Hardwood Floors from the True Hardwood Flooring Collection by Hallmark Floors. True Hardwood Flooring where the color goes throughout the surface layer without using stains or dyes.True Orris Maple room by Hallmark FloorsOrris Maple Hardwood Floors from the True Hardwood Flooring Collection by Hallmark Floors. True Hardwood Flooring where the color goes throughout the surface layer without using stains or dyes.True Collection by Hallmark Floors Orris MapleOrris Maple Hardwood Floors from the True Hardwood Flooring Collection by Hallmark Floors. True Hardwood Flooring where the color goes throughout the surface layer without using stains or dyes.Orris, Maple, from the True Hardwood Commercial Flooring Collection by Hallmark FloorsOrris Maple Hardwood Floors from the True Hardwood Flooring Collection by Hallmark Floors. True Hardwood Flooring where the color goes throughout the surface layer without using stains or dyes.
Orris Maple Hardwood Floors from the True Hardwood Flooring Collection by Hallmark Floors. True Hardwood Flooring where the color goes throughout the surface layer without using stains or dyes.
True Orris Maple room by Hallmark Floors
Orris Maple Hardwood Floors from the True Hardwood Flooring Collection by Hallmark Floors. True Hardwood Flooring where the color goes throughout the surface layer without using stains or dyes.
True Collection by Hallmark Floors Orris Maple
Orris Maple Hardwood Floors from the True Hardwood Flooring Collection by Hallmark Floors. True Hardwood Flooring where the color goes throughout the surface layer without using stains or dyes.
Orris, Maple, from the True Hardwood Commercial Flooring Collection by Hallmark Floors
Orris Maple Hardwood
The True Difference
Orris Maple Hardwood– Unlike other wood floors, the color and beauty of these are unique, in the True Hardwood flooring collection color goes throughout the surface layer. The results are truly stunning and extraordinarily beautiful, with distinctive features and benefits.

The new owners of this 1974 Post and Beam home originally contacted us for help furnishing their main floor living spaces. But it wasn’t long before these delightfully open minded clients agreed to a much larger project, including a full kitchen renovation. They were looking to personalize their “forever home,” a place where they looked forward to spending time together entertaining friends and family.
In a bold move, we proposed teal cabinetry that tied in beautifully with their ocean and mountain views and suggested covering the original cedar plank ceilings with white shiplap to allow for improved lighting in the ceilings. We also added a full height panelled wall creating a proper front entrance and closing off part of the kitchen while still keeping the space open for entertaining. Finally, we curated a selection of custom designed wood and upholstered furniture for their open concept living spaces and moody home theatre room beyond.
This project is a Top 5 Finalist for Western Living Magazine's 2021 Home of the Year.

Grand Foyer
Ejemplo de distribuidor clásico renovado de tamaño medio con paredes blancas, suelo de madera clara, puerta doble, puerta negra, suelo beige, vigas vistas y papel pintado
Ejemplo de distribuidor clásico renovado de tamaño medio con paredes blancas, suelo de madera clara, puerta doble, puerta negra, suelo beige, vigas vistas y papel pintado

exposed beams in foyer tray ceiling with accent lighting
Modelo de distribuidor moderno extra grande con paredes grises, suelo de baldosas de cerámica, puerta doble, puerta negra, suelo gris y vigas vistas
Modelo de distribuidor moderno extra grande con paredes grises, suelo de baldosas de cerámica, puerta doble, puerta negra, suelo gris y vigas vistas

Ejemplo de distribuidor de estilo de casa de campo de tamaño medio con paredes blancas, suelo de madera clara, puerta doble, puerta negra, suelo beige y vigas vistas

Foto de puerta principal campestre de tamaño medio con paredes blancas, suelo de madera en tonos medios, puerta doble, puerta negra, suelo marrón, vigas vistas y machihembrado

Inviting entryway
Foto de distribuidor campestre de tamaño medio con paredes blancas, suelo de madera en tonos medios, puerta doble, puerta de madera en tonos medios, suelo marrón, vigas vistas y boiserie
Foto de distribuidor campestre de tamaño medio con paredes blancas, suelo de madera en tonos medios, puerta doble, puerta de madera en tonos medios, suelo marrón, vigas vistas y boiserie

Imagen de distribuidor de estilo de casa de campo de tamaño medio con paredes blancas, suelo de madera oscura, puerta doble, puerta negra, suelo marrón y vigas vistas

Warm and inviting this new construction home, by New Orleans Architect Al Jones, and interior design by Bradshaw Designs, lives as if it's been there for decades. Charming details provide a rich patina. The old Chicago brick walls, the white slurried brick walls, old ceiling beams, and deep green paint colors, all add up to a house filled with comfort and charm for this dear family.
Lead Designer: Crystal Romero; Designer: Morgan McCabe; Photographer: Stephen Karlisch; Photo Stylist: Melanie McKinley.

Modelo de distribuidor campestre grande con paredes blancas, suelo de madera clara, puerta doble, puerta de vidrio, suelo marrón y vigas vistas

Modelo de distribuidor contemporáneo de tamaño medio con paredes blancas, suelo de madera en tonos medios, puerta doble, puerta azul y vigas vistas

Front entry walk and custom entry courtyard gate leads to a courtyard bridge and the main two-story entry foyer beyond. Privacy courtyard walls are located on each side of the entry gate. They are clad with Texas Lueders stone and stucco, and capped with standing seam metal roofs. Custom-made ceramic sconce lights and recessed step lights illuminate the way in the evening. Elsewhere, the exterior integrates an Engawa breezeway around the perimeter of the home, connecting it to the surrounding landscaping and other exterior living areas. The Engawa is shaded, along with the exterior wall’s windows and doors, with a continuous wall mounted awning. The deep Kirizuma styled roof gables are supported by steel end-capped wood beams cantilevered from the inside to beyond the roof’s overhangs. Simple materials were used at the roofs to include tiles at the main roof; metal panels at the walkways, awnings and cabana; and stained and painted wood at the soffits and overhangs. Elsewhere, Texas Lueders stone and stucco were used at the exterior walls, courtyard walls and columns.

Warm and inviting this new construction home, by New Orleans Architect Al Jones, and interior design by Bradshaw Designs, lives as if it's been there for decades. Charming details provide a rich patina. The old Chicago brick walls, the white slurried brick walls, old ceiling beams, and deep green paint colors, all add up to a house filled with comfort and charm for this dear family.
Lead Designer: Crystal Romero; Designer: Morgan McCabe; Photographer: Stephen Karlisch; Photo Stylist: Melanie McKinley.

Foto de distribuidor minimalista extra grande con paredes blancas, suelo de madera en tonos medios, puerta doble, puerta negra, suelo marrón y vigas vistas

The entry lends grandeur to the home with its vaulted ceiling, double front door with arched transom, and oversized chandelier.
Imagen de puerta principal tradicional renovada extra grande con paredes beige, suelo de madera en tonos medios, puerta doble, puerta de madera oscura, suelo marrón y vigas vistas
Imagen de puerta principal tradicional renovada extra grande con paredes beige, suelo de madera en tonos medios, puerta doble, puerta de madera oscura, suelo marrón y vigas vistas

Imagen de vestíbulo posterior contemporáneo grande con paredes blancas, suelo de baldosas de cerámica, puerta doble, puerta blanca, suelo gris, vigas vistas y papel pintado
180 fotos de entradas con puerta doble y vigas vistas
1