79 fotos de entradas turquesas con todos los tratamientos de pared
Filtrar por
Presupuesto
Ordenar por:Popular hoy
1 - 20 de 79 fotos
Artículo 1 de 3

Kathy Peden Photography
Modelo de puerta principal campestre de tamaño medio con puerta simple, puerta de vidrio y ladrillo
Modelo de puerta principal campestre de tamaño medio con puerta simple, puerta de vidrio y ladrillo

Diseño de entrada clásica con paredes grises, puerta simple, puerta negra, suelo multicolor y boiserie

The new owners of this 1974 Post and Beam home originally contacted us for help furnishing their main floor living spaces. But it wasn’t long before these delightfully open minded clients agreed to a much larger project, including a full kitchen renovation. They were looking to personalize their “forever home,” a place where they looked forward to spending time together entertaining friends and family.
In a bold move, we proposed teal cabinetry that tied in beautifully with their ocean and mountain views and suggested covering the original cedar plank ceilings with white shiplap to allow for improved lighting in the ceilings. We also added a full height panelled wall creating a proper front entrance and closing off part of the kitchen while still keeping the space open for entertaining. Finally, we curated a selection of custom designed wood and upholstered furniture for their open concept living spaces and moody home theatre room beyond.
This project is a Top 5 Finalist for Western Living Magazine's 2021 Home of the Year.

The timber front door proclaims the entry, whilst louvre windows filter the breeze through the home. The living areas remain private, whilst public areas are visible and inviting.
A bespoke letterbox and entry bench tease the workmanship within.
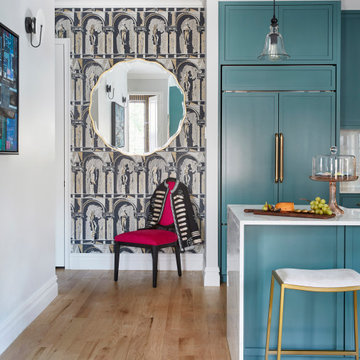
This is the first landing in this triplex. The wallpaper defines my client’s love for Greek and Roman mythology and is seen incorporated throughout the home. The scalloped edge in the mirror adds softness and function as you step out the door every morning. Its truly welcoming.
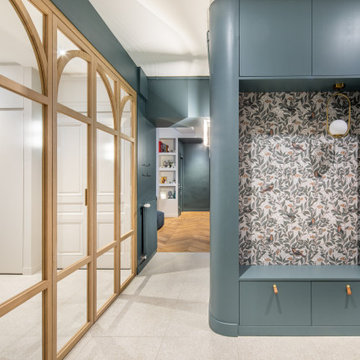
Fin de chantier pour cette restructuration complète d’un bel appartement ancien, dans le quartier historique de l’Abbaye d’Ainay.
Suivant le projet de l’architecte Alice Magnan, nous avons :
Redessiné les espaces des pièces de vie parents, enfants et bureau
Créé une nouvelle salle de bain parentale
Créé des verrières en bois de chêne cintrées sur-mesure, avec charnières invisibles
Rénové les parquets anciens en pointe de Hongrie
Rénové complètement la cuisine
Réalisé une mezzanine acier sur-mesure, avec des garde-corps en filet
Remplacé des fenêtres par des fenêtres à imposte en demi-lune et fermetures à espagnolette
Le charme de l’ancien a été magnifié, avec au final un appartement lumineux et singulier.
Photos de Pierre Coussié
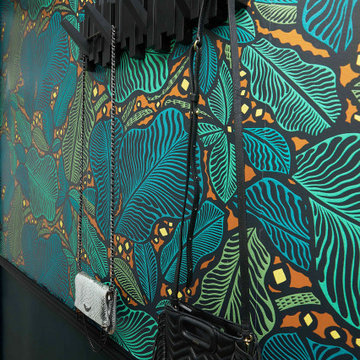
Une entrée au style marqué dans une ambiance tropicale
Imagen de hall moderno pequeño con paredes verdes, suelo de madera clara y papel pintado
Imagen de hall moderno pequeño con paredes verdes, suelo de madera clara y papel pintado
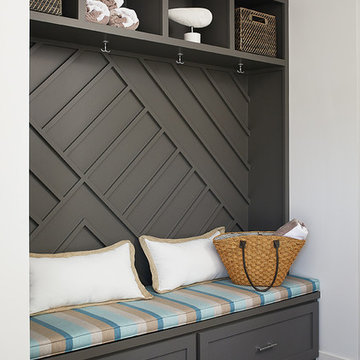
Modelo de vestíbulo posterior minimalista con paredes blancas, suelo gris y panelado

Modelo de hall tradicional con paredes marrones, suelo de madera clara, puerta simple, puerta de madera en tonos medios, suelo marrón y papel pintado

Modelo de vestíbulo tradicional renovado grande con puerta simple, puerta negra, paredes amarillas, suelo de cemento, suelo gris, machihembrado y panelado

Modelo de distribuidor contemporáneo de tamaño medio con paredes azules, suelo de baldosas de cerámica, puerta doble, puerta azul, suelo azul y boiserie
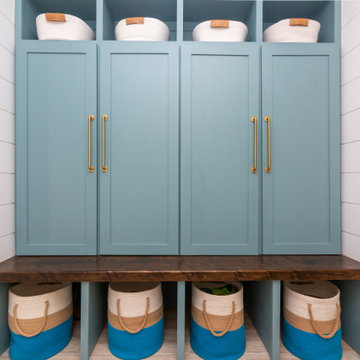
We transformed this entryway into a coastal inspired mudroom. Designing custom built in's allowed us to use the space in the most functional way possible. Each child gets their own cubby to organize school supplies, sporting equipment, shoes and seasonal outerwear. Wrapping the walls in shiplap, painting the cabinets a bright blue and adding some fun blue and white wallpaper on the opposing wall, infuse a coastal vibe to this space.

Ejemplo de entrada tradicional renovada con paredes multicolor, suelo de madera oscura, puerta de vidrio y papel pintado

Diseño de entrada abovedada y blanca contemporánea grande con puerta de vidrio, paredes grises, suelo de madera oscura, puerta simple, suelo negro y ladrillo
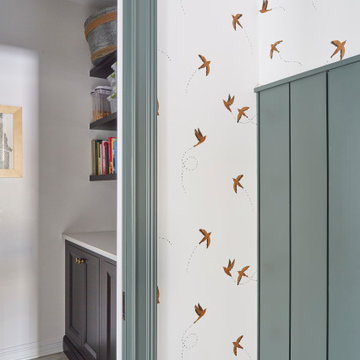
Ejemplo de vestíbulo posterior tradicional renovado grande con paredes verdes, suelo de baldosas de porcelana, suelo blanco y papel pintado
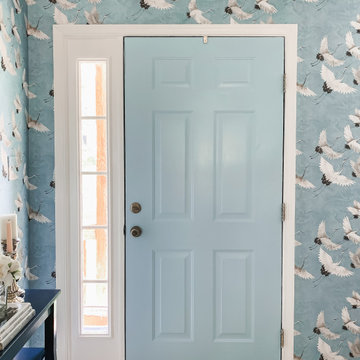
This bland entry was transformed with wallpaper and a narrow console table perfect for a small space. The mirror reflects light from the front door and creates and open and inviting place for guests to enter.
The woven shoe basket collects shoes, coats and backpacks for ease of grabbing on the way out the door.
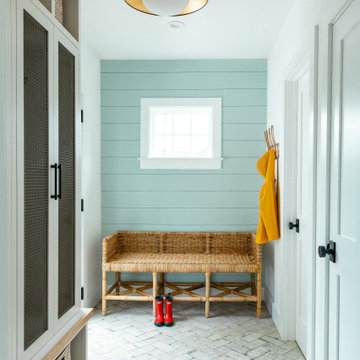
Foto de vestíbulo posterior costero grande con paredes blancas, puerta simple, puerta de madera clara, machihembrado, suelo de ladrillo y suelo beige

Imagen de vestíbulo posterior contemporáneo grande con paredes blancas, suelo de baldosas de cerámica, puerta doble, puerta blanca, suelo gris, vigas vistas y papel pintado
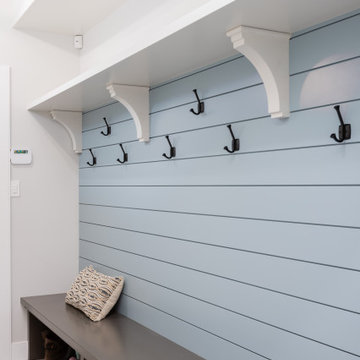
Ejemplo de vestíbulo posterior costero de tamaño medio con paredes azules, suelo de baldosas de porcelana, suelo multicolor y machihembrado
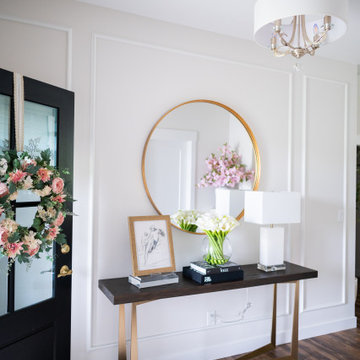
This beautiful, light-filled home radiates timeless elegance with a neutral palette and subtle blue accents. Thoughtful interior layouts optimize flow and visibility, prioritizing guest comfort for entertaining.
The elegant entryway showcases an exquisite console table as the centerpiece. Thoughtful decor accents add style and warmth, setting the tone for what lies beyond.
---
Project by Wiles Design Group. Their Cedar Rapids-based design studio serves the entire Midwest, including Iowa City, Dubuque, Davenport, and Waterloo, as well as North Missouri and St. Louis.
For more about Wiles Design Group, see here: https://wilesdesigngroup.com/
To learn more about this project, see here: https://wilesdesigngroup.com/swisher-iowa-new-construction-home-design
79 fotos de entradas turquesas con todos los tratamientos de pared
1