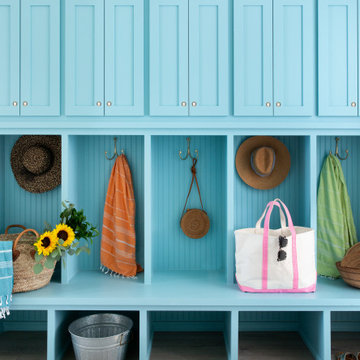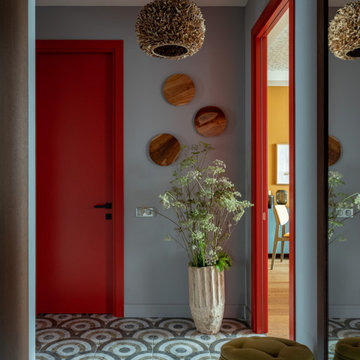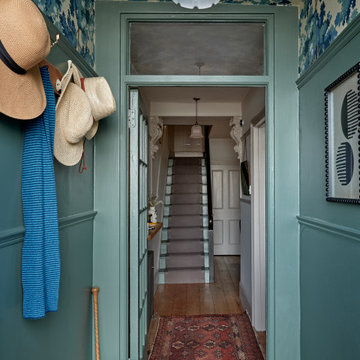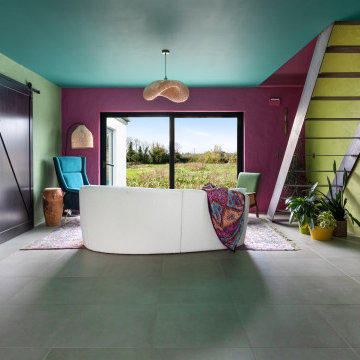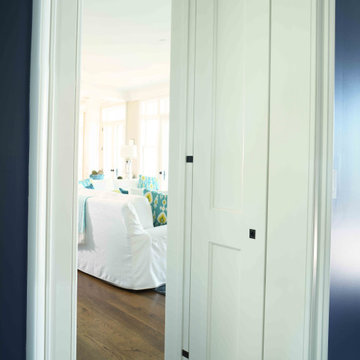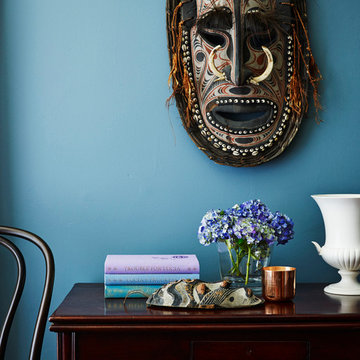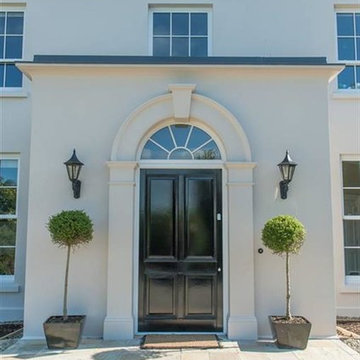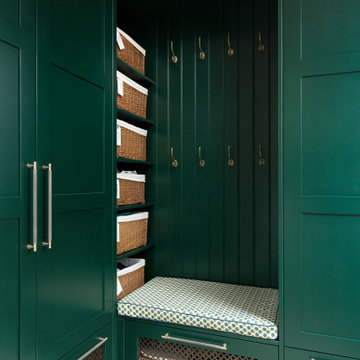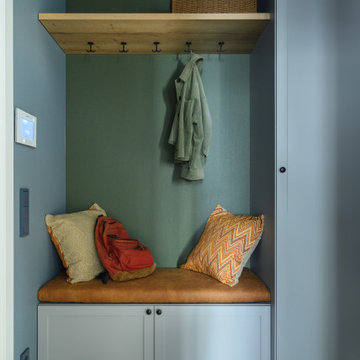3.583 fotos de entradas turquesas
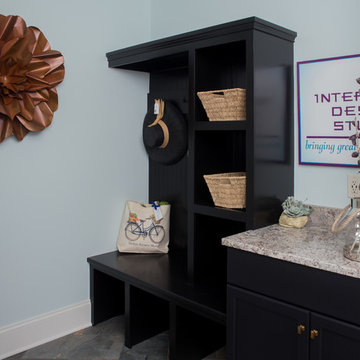
Foto de entrada actual con paredes grises, suelo de madera en tonos medios, puerta simple y puerta de madera oscura

Photography by Ann Hiner
Imagen de vestíbulo posterior tradicional renovado de tamaño medio con suelo de cemento y paredes multicolor
Imagen de vestíbulo posterior tradicional renovado de tamaño medio con suelo de cemento y paredes multicolor

Our clients needed more space for their family to eat, sleep, play and grow.
Expansive views of backyard activities, a larger kitchen, and an open floor plan was important for our clients in their desire for a more comfortable and functional home.
To expand the space and create an open floor plan, we moved the kitchen to the back of the house and created an addition that includes the kitchen, dining area, and living area.
A mudroom was created in the existing kitchen footprint. On the second floor, the addition made way for a true master suite with a new bathroom and walk-in closet.
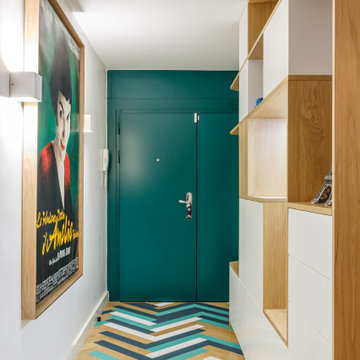
Modelo de entrada actual con paredes blancas, suelo de madera pintada, puerta simple, puerta verde y suelo multicolor

photo by yoko inoue
Ejemplo de hall gris escandinavo de tamaño medio con paredes grises, puerta simple, puerta de madera en tonos medios y suelo gris
Ejemplo de hall gris escandinavo de tamaño medio con paredes grises, puerta simple, puerta de madera en tonos medios y suelo gris
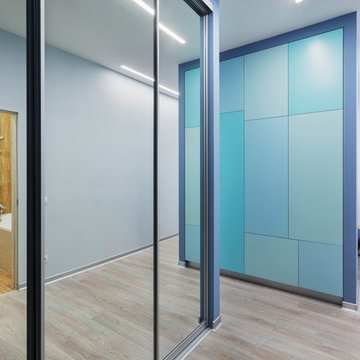
Фото: Аскар Кабжан
Foto de vestíbulo contemporáneo de tamaño medio con paredes multicolor, suelo laminado, puerta simple, puerta negra y suelo marrón
Foto de vestíbulo contemporáneo de tamaño medio con paredes multicolor, suelo laminado, puerta simple, puerta negra y suelo marrón
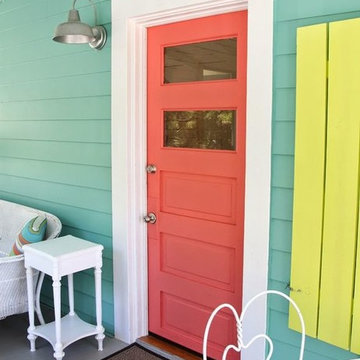
Modelo de puerta principal bohemia de tamaño medio con puerta simple, puerta roja y paredes azules

Ejemplo de entrada contemporánea con paredes multicolor, suelo de madera en tonos medios, puerta simple y puerta blanca

Color and functionality makes this added mudroom special. Photography by Pete Weigley
Foto de vestíbulo posterior actual con parades naranjas, puerta simple, puerta blanca y suelo gris
Foto de vestíbulo posterior actual con parades naranjas, puerta simple, puerta blanca y suelo gris
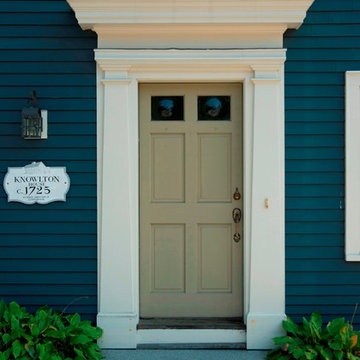
The Abraham Knowlton House (c. 1725) was nearly demolished to make room for the expansion of a nearby commercial building. Thankfully, this historic home was saved from that fate after surviving a long, drawn out battle. When we began the project, the building was in a lamentable state of disrepair due to long-term neglect. Before we could begin on the restoration and renovation of the house proper, we needed to raise the entire structure in order to repair and fortify the foundation. The design project was substantial, involving the transformation of this historic house into beautiful and yet highly functional condominiums. The final design brought this home back to its original, stately appearance while giving it a new lease on life as a home for multiple families.
Winner, 2003 Mary P. Conley Award for historic home restoration and preservation
Photo Credit: Cynthia August

Using an 1890's black and white photograph as a reference, this Queen Anne Victorian underwent a full restoration. On the edge of the Montclair neighborhood, this home exudes classic "Painted Lady" appeal on the exterior with an interior filled with both traditional detailing and modern conveniences. The restoration includes a new main floor guest suite, a renovated master suite, private elevator, and an elegant kitchen with hearth room.
Builder: Blackstock Construction
Photograph: Ron Ruscio Photography
3.583 fotos de entradas turquesas
2
