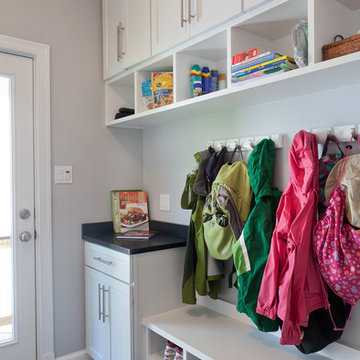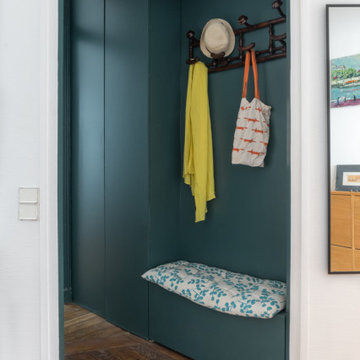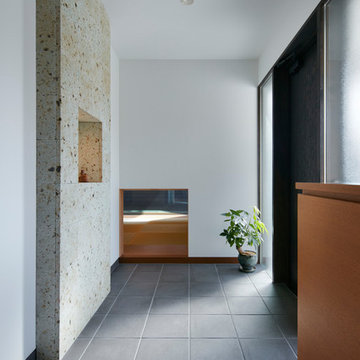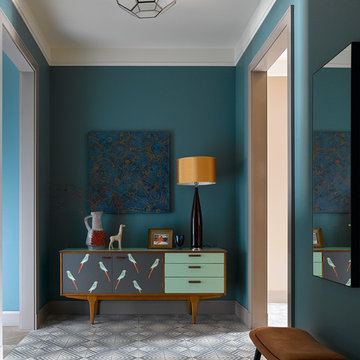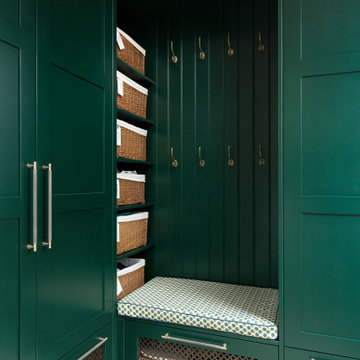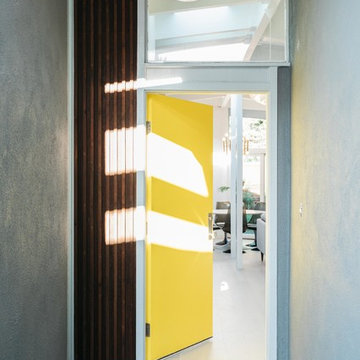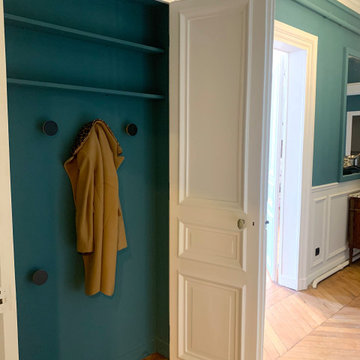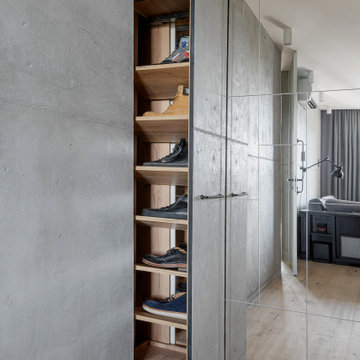3.586 fotos de entradas turquesas
Filtrar por
Presupuesto
Ordenar por:Popular hoy
41 - 60 de 3586 fotos
Artículo 1 de 2
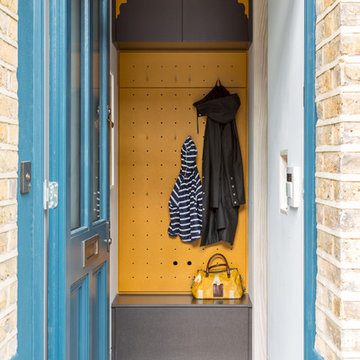
Adam Scott
Diseño de vestíbulo posterior contemporáneo pequeño con paredes amarillas, puerta simple y puerta azul
Diseño de vestíbulo posterior contemporáneo pequeño con paredes amarillas, puerta simple y puerta azul
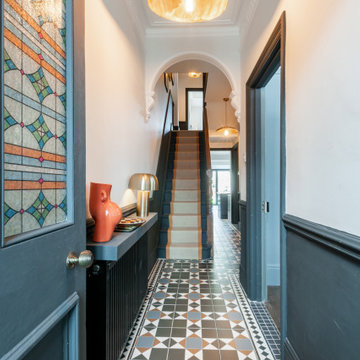
Modelo de hall ecléctico de tamaño medio con paredes azules, suelo de baldosas de porcelana, puerta simple, puerta naranja y suelo multicolor

photo by yoko inoue
Ejemplo de hall gris escandinavo de tamaño medio con paredes grises, puerta simple, puerta de madera en tonos medios y suelo gris
Ejemplo de hall gris escandinavo de tamaño medio con paredes grises, puerta simple, puerta de madera en tonos medios y suelo gris
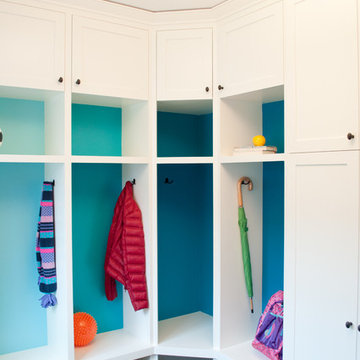
This boldly color splashed mudroom was designed for a busy family who required individual storage space for each of their 5 children and hidden storage for overflow pantry items, seasonal items and utility items such as brooms and cleaning supplies. The dark colored floor tile is easy to clean and hides dirt in between cleanings. The crisp white custom cabinets compliment the nearby freshly renovated kitchen. The red surface mount pendant and gorgeous blues of the cabinet backs create a feeling of happiness when in the room. This mudroom is functional with a bold and colorful personality!
Photos by: Marcella Winspear Photography
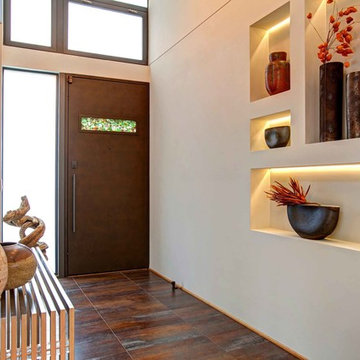
Ejemplo de entrada contemporánea con paredes beige, puerta simple, puerta de madera oscura y suelo marrón
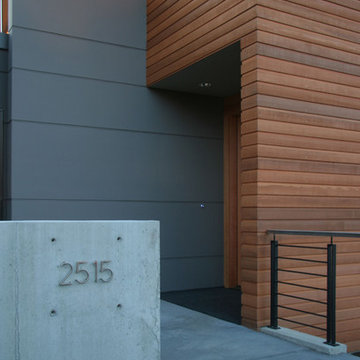
ALCOVA architecture
Magnolia House
Diseño de entrada minimalista con puerta simple y puerta de madera en tonos medios
Diseño de entrada minimalista con puerta simple y puerta de madera en tonos medios

Our Austin studio decided to go bold with this project by ensuring that each space had a unique identity in the Mid-Century Modern style bathroom, butler's pantry, and mudroom. We covered the bathroom walls and flooring with stylish beige and yellow tile that was cleverly installed to look like two different patterns. The mint cabinet and pink vanity reflect the mid-century color palette. The stylish knobs and fittings add an extra splash of fun to the bathroom.
The butler's pantry is located right behind the kitchen and serves multiple functions like storage, a study area, and a bar. We went with a moody blue color for the cabinets and included a raw wood open shelf to give depth and warmth to the space. We went with some gorgeous artistic tiles that create a bold, intriguing look in the space.
In the mudroom, we used siding materials to create a shiplap effect to create warmth and texture – a homage to the classic Mid-Century Modern design. We used the same blue from the butler's pantry to create a cohesive effect. The large mint cabinets add a lighter touch to the space.
---
Project designed by the Atomic Ranch featured modern designers at Breathe Design Studio. From their Austin design studio, they serve an eclectic and accomplished nationwide clientele including in Palm Springs, LA, and the San Francisco Bay Area.
For more about Breathe Design Studio, see here: https://www.breathedesignstudio.com/
To learn more about this project, see here:
https://www.breathedesignstudio.com/atomic-ranch

Foto de puerta principal bohemia con paredes azules, suelo de madera en tonos medios, puerta simple, puerta de madera en tonos medios y suelo marrón
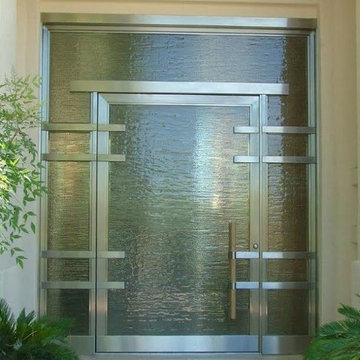
Foto de puerta principal minimalista grande con puerta simple, puerta de vidrio, paredes beige y suelo de travertino

Architect: Michelle Penn, AIA This is remodel & addition project of an Arts & Crafts two-story home. It included the Kitchen & Dining remodel and an addition of an Office, Dining, Mudroom & 1/2 Bath. The new Mudroom has a bench & hooks for coats and storage. The skylight and angled ceiling create an inviting and warm entry from the backyard. Photo Credit: Jackson Studios
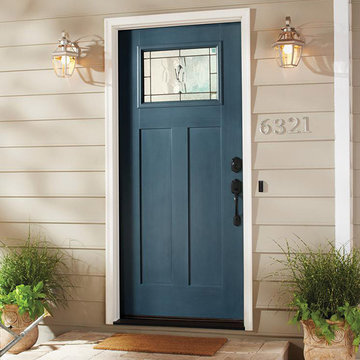
Mahogany Wood Door
Modelo de puerta principal tradicional de tamaño medio con puerta doble y puerta de madera clara
Modelo de puerta principal tradicional de tamaño medio con puerta doble y puerta de madera clara
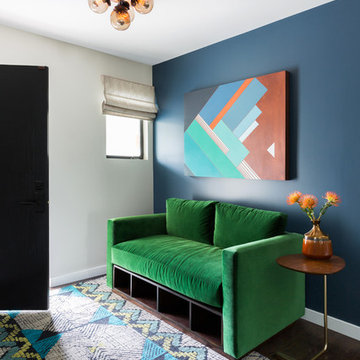
Foto de entrada contemporánea de tamaño medio con paredes azules, suelo de madera oscura, puerta simple y puerta negra
3.586 fotos de entradas turquesas
3
