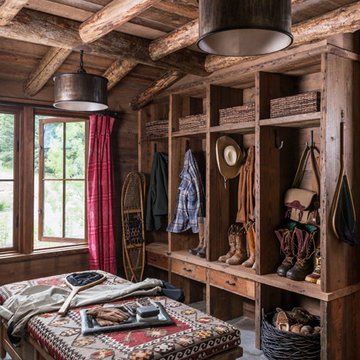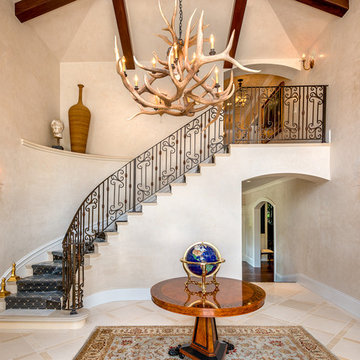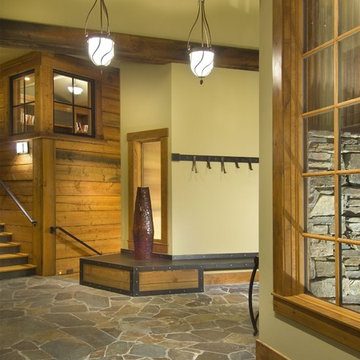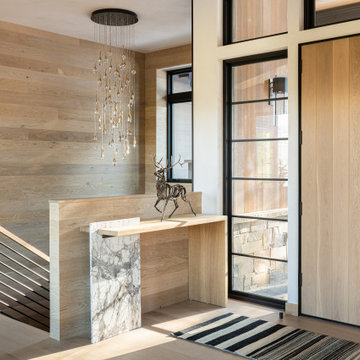13.426 fotos de entradas rústicas
Ordenar por:Popular hoy
161 - 180 de 13.426 fotos
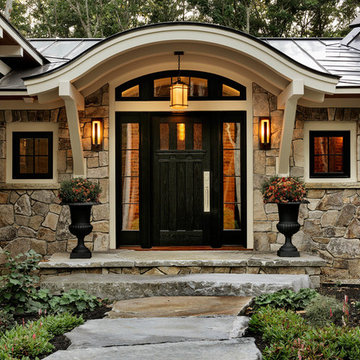
Diseño de puerta principal rústica con puerta simple, puerta negra y suelo gris
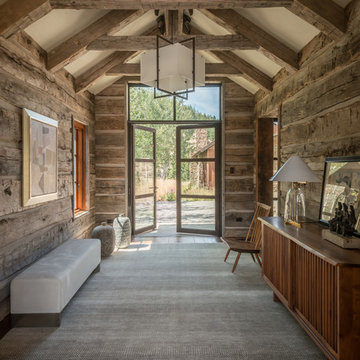
Photos By Audrey Hall Timber and plaster ceiling with log walls and steel entry doors.
Encuentra al profesional adecuado para tu proyecto
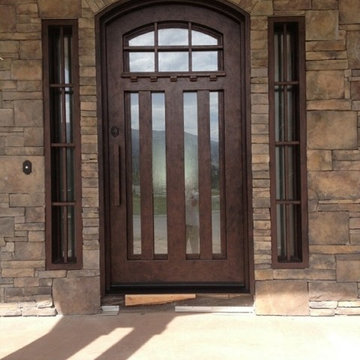
Foto de puerta principal rústica pequeña con puerta simple y puerta metalizada

A ground floor mudroom features a center island bench with lots storage drawers underneath. This bench is a perfect place to sit and lace up hiking boots, get ready for snowshoeing, or just hanging out before a swim. Surrounding the mudroom are more window seats and floor-to-ceiling storage cabinets made in rustic knotty pine architectural millwork. Down the hall, are two changing rooms with separate water closets and in a few more steps, the room opens up to a kitchenette with a large sink. A nearby laundry area is conveniently located to handle wet towels and beachwear. Woodmeister Master Builders made all the custom cabinetry and performed the general contracting. Marcia D. Summers was the interior designer. Greg Premru Photography

Gorgeous entry way that showcases how Auswest Timber Wormy Chestnut can make a great focal point in your home.
Featured Product: Auswest Timbers Wormy Chestnut
Designer: The owners in conjunction with Modularc
Builder: Whiteside Homes
Benchtops & entertainment unit: Timberbench.com
Front door & surround: Ken Platt in conjunction with Excel Doors
Photographer: Emma Cross, Urban Angles
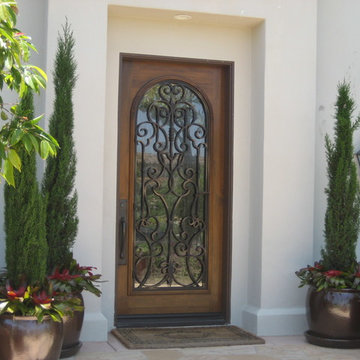
Imagen de puerta principal rural de tamaño medio con paredes blancas, puerta simple y puerta de madera en tonos medios
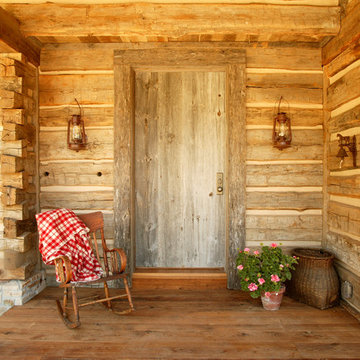
Front entry door with wrought iron lighting for a rustic wood cabin.
Ejemplo de puerta principal rústica de tamaño medio con puerta simple y puerta de madera en tonos medios
Ejemplo de puerta principal rústica de tamaño medio con puerta simple y puerta de madera en tonos medios
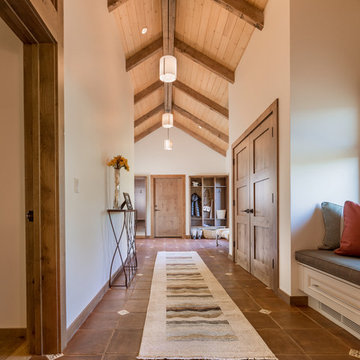
the existing home had an open porch that connected the detached garage to the home. By enclosing it, a graceful mudroom was created that also connects to the new bedroom. The mudroom is large enough to accommodate multiple people coming home from skiing and hiking.
WoodStone Inc, General Contractor
Home Interiors, Cortney McDougal, Interior Design
Draper White Photography
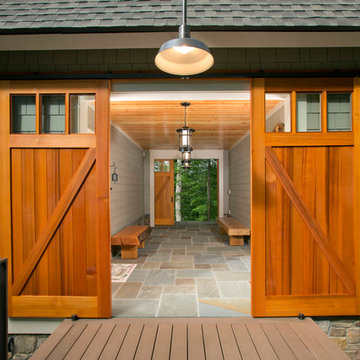
The design of this home was driven by the owners’ desire for a three-bedroom waterfront home that showcased the spectacular views and park-like setting. As nature lovers, they wanted their home to be organic, minimize any environmental impact on the sensitive site and embrace nature.
This unique home is sited on a high ridge with a 45° slope to the water on the right and a deep ravine on the left. The five-acre site is completely wooded and tree preservation was a major emphasis. Very few trees were removed and special care was taken to protect the trees and environment throughout the project. To further minimize disturbance, grades were not changed and the home was designed to take full advantage of the site’s natural topography. Oak from the home site was re-purposed for the mantle, powder room counter and select furniture.
The visually powerful twin pavilions were born from the need for level ground and parking on an otherwise challenging site. Fill dirt excavated from the main home provided the foundation. All structures are anchored with a natural stone base and exterior materials include timber framing, fir ceilings, shingle siding, a partial metal roof and corten steel walls. Stone, wood, metal and glass transition the exterior to the interior and large wood windows flood the home with light and showcase the setting. Interior finishes include reclaimed heart pine floors, Douglas fir trim, dry-stacked stone, rustic cherry cabinets and soapstone counters.
Exterior spaces include a timber-framed porch, stone patio with fire pit and commanding views of the Occoquan reservoir. A second porch overlooks the ravine and a breezeway connects the garage to the home.
Numerous energy-saving features have been incorporated, including LED lighting, on-demand gas water heating and special insulation. Smart technology helps manage and control the entire house.
Greg Hadley Photography
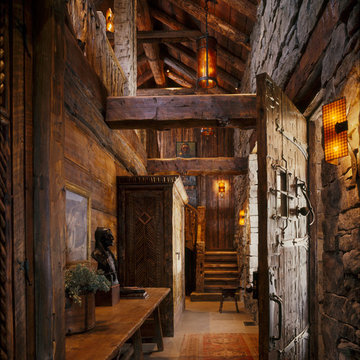
Photography by Matthew Millman
Ejemplo de entrada rural con puerta simple y puerta de madera oscura
Ejemplo de entrada rural con puerta simple y puerta de madera oscura
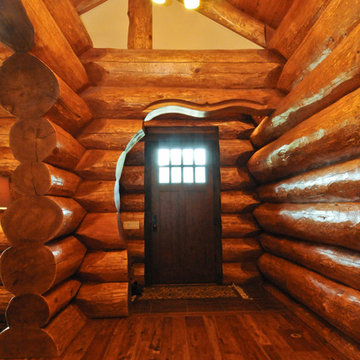
Large diameter Western Red Cedar logs from Pioneer Log Homes of B.C. built by Brian L. Wray in the Colorado Rockies. 4500 square feet of living space with 4 bedrooms, 3.5 baths and large common areas, decks, and outdoor living space make it perfect to enjoy the outdoors then get cozy next to the fireplace and the warmth of the logs.
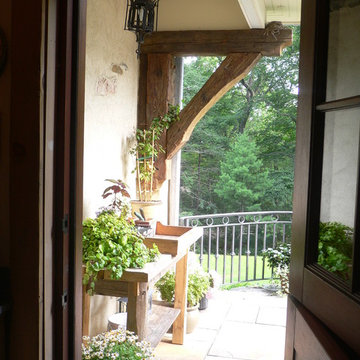
Modelo de entrada rural de tamaño medio con puerta tipo holandesa y puerta de madera oscura
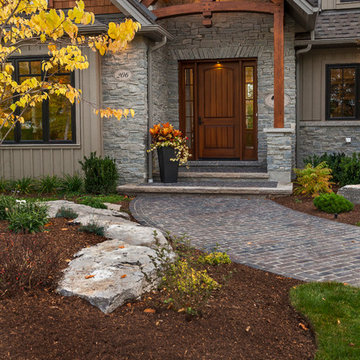
Mountain craftsman style front porch
Photo by © Daniel Vaughan (vaughangroup.ca)
Modelo de entrada rural de tamaño medio con paredes grises, puerta simple y puerta de madera en tonos medios
Modelo de entrada rural de tamaño medio con paredes grises, puerta simple y puerta de madera en tonos medios

Diseño de entrada rústica con paredes marrones, puerta simple, puerta de vidrio, suelo beige, madera y madera
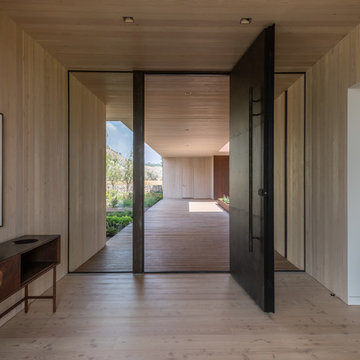
The Dogtrot residence entry features an oversized pivoting door flanked by glass.
Residential architecture and interior design by CLB in Jackson, Wyoming.
13.426 fotos de entradas rústicas
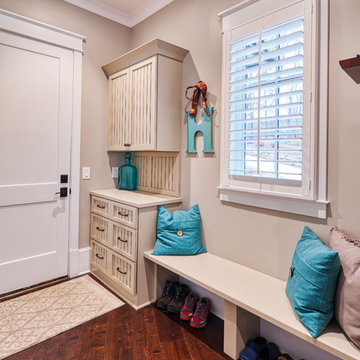
This house features an open concept floor plan, with expansive windows that truly capture the 180-degree lake views. The classic design elements, such as white cabinets, neutral paint colors, and natural wood tones, help make this house feel bright and welcoming year round.
9
