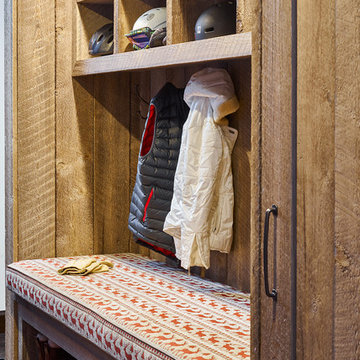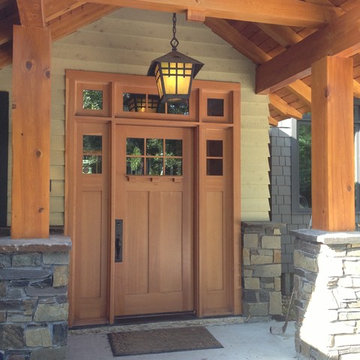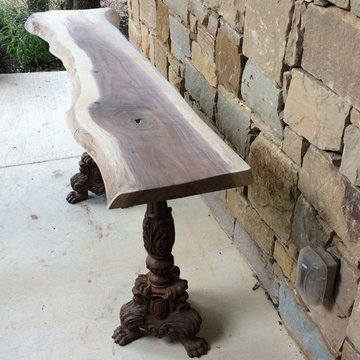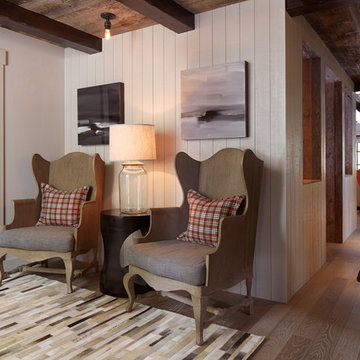4.877 fotos de entradas rústicas marrones
Filtrar por
Presupuesto
Ordenar por:Popular hoy
61 - 80 de 4877 fotos
Artículo 1 de 3
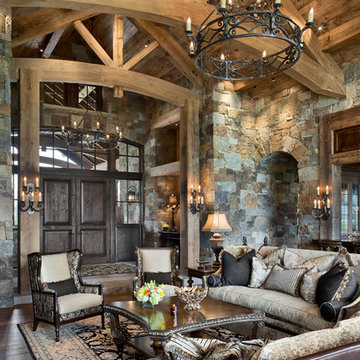
Double Arrow Residence by Locati Architects, Interior Design by Locati Interiors, Photography by Roger Wade
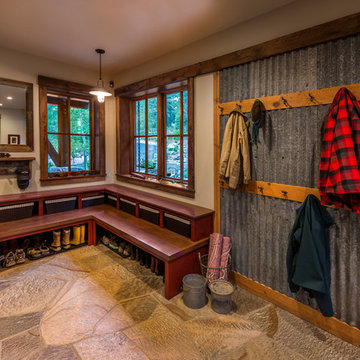
Modelo de vestíbulo posterior rural de tamaño medio con paredes beige, suelo de travertino y suelo beige
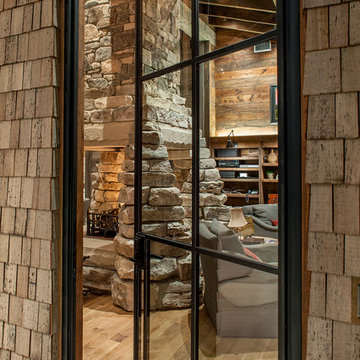
Rehme Steel Windows & Doors
Don B. McDonald, Architect
TMD Builders
Thomas McConnell Photography
Modelo de entrada rural con suelo de madera en tonos medios, puerta simple y puerta metalizada
Modelo de entrada rural con suelo de madera en tonos medios, puerta simple y puerta metalizada
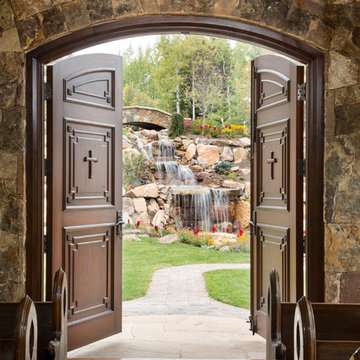
Kimberly Gavin Photography
Modelo de entrada rústica de tamaño medio con suelo de madera en tonos medios, puerta doble y puerta de madera oscura
Modelo de entrada rústica de tamaño medio con suelo de madera en tonos medios, puerta doble y puerta de madera oscura
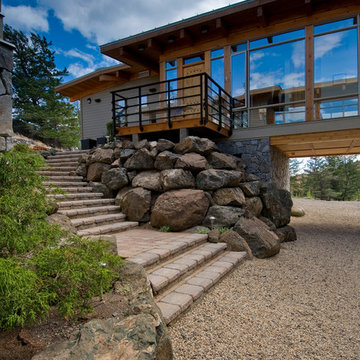
The house bridges over a swale in the land twice in the form of a C. The centre of the C is the main living area, while, together with the bridges, features floor to ceiling glazing set into a Douglas fir glulam post and beam structure. The Southern wing leads off the C to enclose the guest wing with garages below. It was important to us that the home sit quietly in its setting and was meant to have a strong connection to the land.
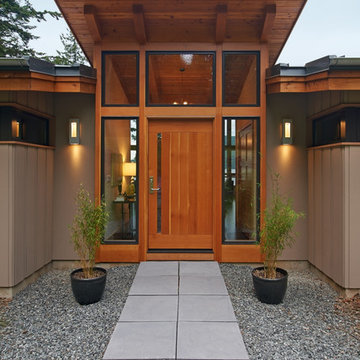
East Sound, Puget Sound, Washington State
Photography: Dale Lang
Imagen de puerta principal rural de tamaño medio con puerta simple y puerta de madera en tonos medios
Imagen de puerta principal rural de tamaño medio con puerta simple y puerta de madera en tonos medios
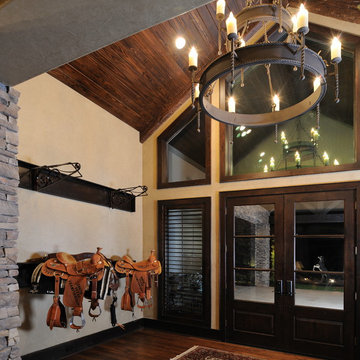
Gorgeous ranch entry w a tack room feel---saddle and wood ceilings beckon you to come in.
Foto de distribuidor rural grande con puerta doble, puerta de madera oscura, paredes beige y suelo de madera oscura
Foto de distribuidor rural grande con puerta doble, puerta de madera oscura, paredes beige y suelo de madera oscura
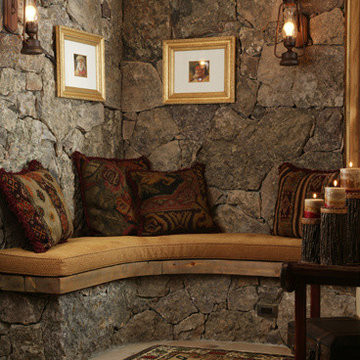
A cozy nook was created in the entry to soften the stone and add warmth to the space.
Architect: Joe Patrick Robbins, AIA
Builder: Gary Cogswell
Photographer: Tim Murphy
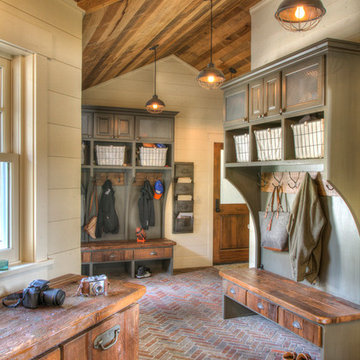
Modelo de vestíbulo posterior rústico grande con suelo de ladrillo, paredes beige y suelo multicolor
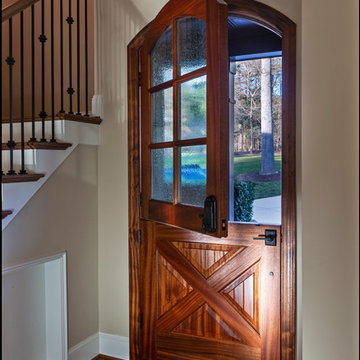
Jim Schmid
Imagen de puerta principal rural con suelo de madera en tonos medios, puerta tipo holandesa, puerta de madera en tonos medios y suelo marrón
Imagen de puerta principal rural con suelo de madera en tonos medios, puerta tipo holandesa, puerta de madera en tonos medios y suelo marrón
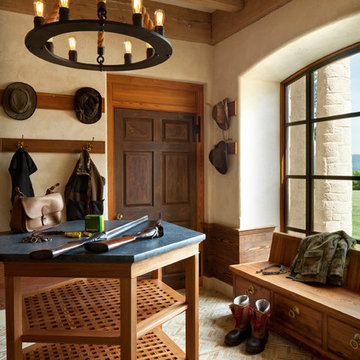
Gun Room
Diseño de vestíbulo posterior rural con paredes beige, puerta simple, puerta de madera oscura y suelo beige
Diseño de vestíbulo posterior rural con paredes beige, puerta simple, puerta de madera oscura y suelo beige
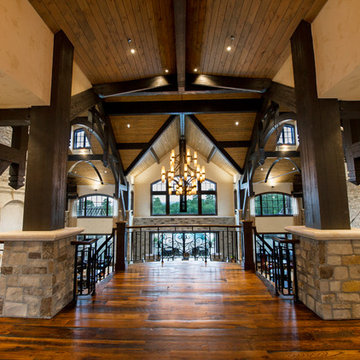
This exclusive guest home features excellent and easy to use technology throughout. The idea and purpose of this guesthouse is to host multiple charity events, sporting event parties, and family gatherings. The roughly 90-acre site has impressive views and is a one of a kind property in Colorado.
The project features incredible sounding audio and 4k video distributed throughout (inside and outside). There is centralized lighting control both indoors and outdoors, an enterprise Wi-Fi network, HD surveillance, and a state of the art Crestron control system utilizing iPads and in-wall touch panels. Some of the special features of the facility is a powerful and sophisticated QSC Line Array audio system in the Great Hall, Sony and Crestron 4k Video throughout, a large outdoor audio system featuring in ground hidden subwoofers by Sonance surrounding the pool, and smart LED lighting inside the gorgeous infinity pool.
J Gramling Photos
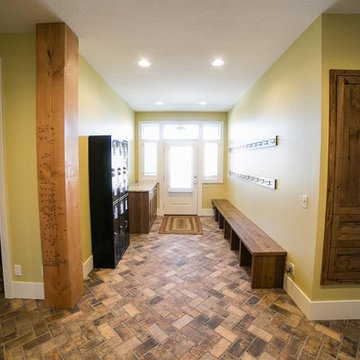
Modelo de vestíbulo posterior rústico con paredes verdes, suelo de ladrillo y puerta simple
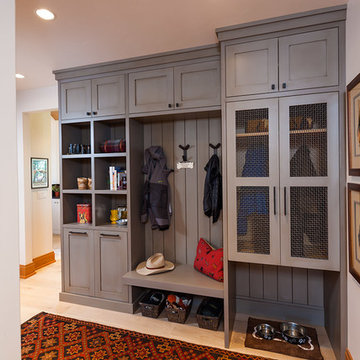
Modelo de vestíbulo posterior rústico grande con paredes blancas y suelo de madera clara
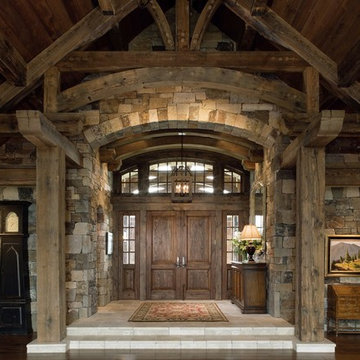
Montana Rockworks
Imagen de distribuidor rústico grande con paredes beige, suelo de madera oscura, puerta doble y puerta de madera oscura
Imagen de distribuidor rústico grande con paredes beige, suelo de madera oscura, puerta doble y puerta de madera oscura
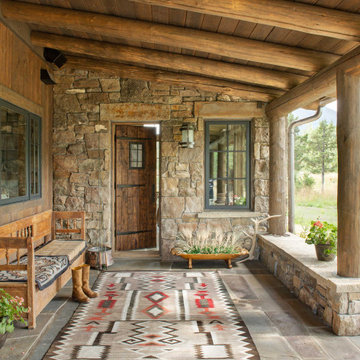
There are a few ways to get to this beautiful back porch and they all lead to the same well-crafted destination. This exterior space continues the rustic cabin theme of exposed logs, reclaimed features (like the door), and detailed stone work on the walls and floor.
4.877 fotos de entradas rústicas marrones
4
