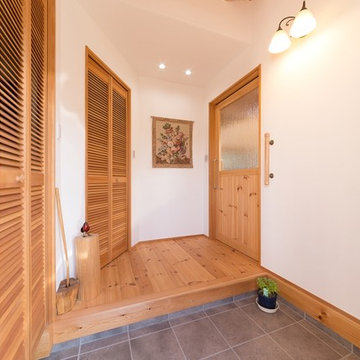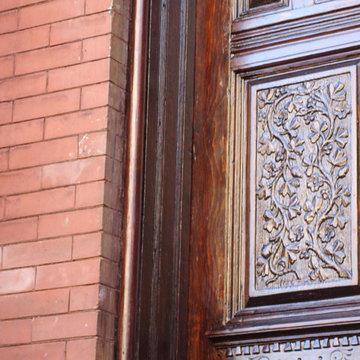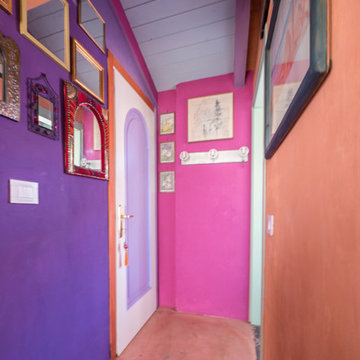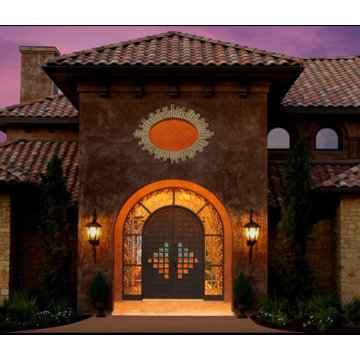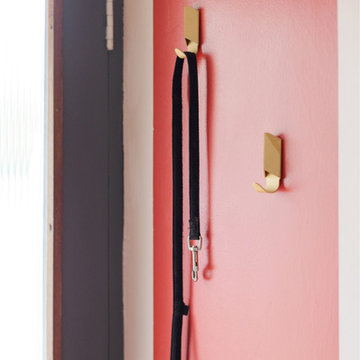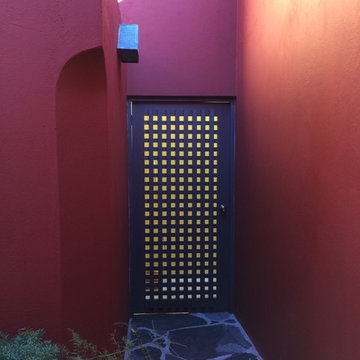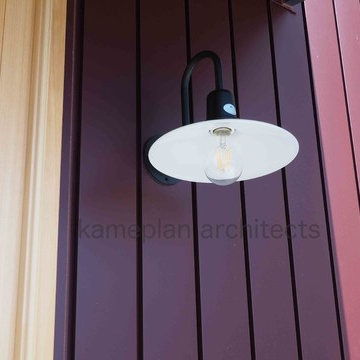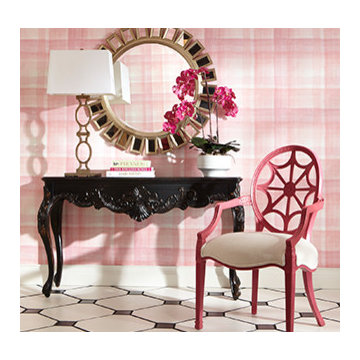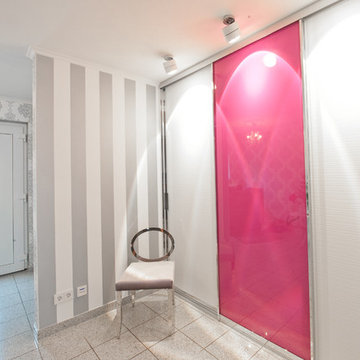490 fotos de entradas rosas
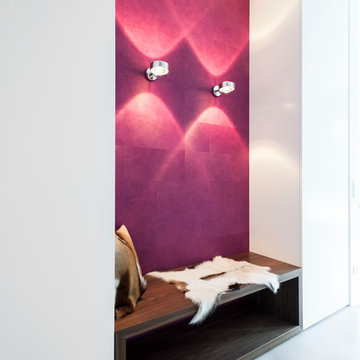
Fotograf: Martin Kreuzer
Ejemplo de entrada minimalista de tamaño medio con paredes púrpuras, suelo de cemento y suelo gris
Ejemplo de entrada minimalista de tamaño medio con paredes púrpuras, suelo de cemento y suelo gris
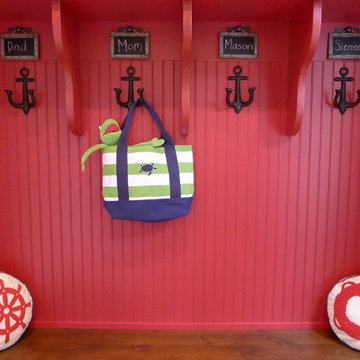
Entrance nook
Imagen de vestíbulo posterior clásico de tamaño medio con paredes rojas y suelo de madera en tonos medios
Imagen de vestíbulo posterior clásico de tamaño medio con paredes rojas y suelo de madera en tonos medios
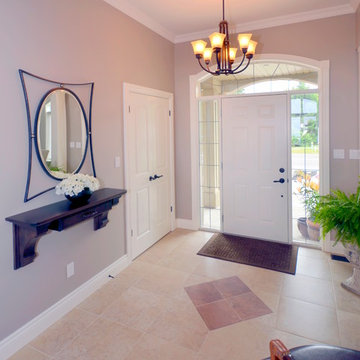
Ejemplo de distribuidor tradicional de tamaño medio con paredes grises, suelo de baldosas de cerámica, puerta simple y puerta blanca
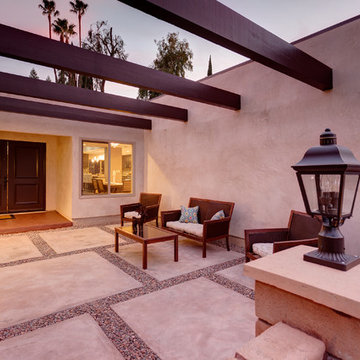
We purchased this home that hadn't had much of an opportunity to have been revitalized throughout the years, therefore, had grown old and tired. We were excited at the vision of what it could be! Through a 5 month process we renovated and refurbished this home with updated bathrooms, kitchen, flooring, ceilings, and exterior work, and fully new windows and french door to create the indoor/outdoor living. Added on a new guest bathroom and laundry room, skylights, and elegant chandeliers and further updated the electrical, plumbing and A/C and heating units. The end product was magnificently elegant with a breathtaking kitchen, modern bathrooms, with a distinct contrast in flooring materials used that left an impressive impression for everyone that toured the property. The before and after pictures of the facade of the property were so contrasting that people who had previously seen pictures of the property or the property itself had a hard time recognizing it when driving by. This project was a huge success for our company and created the elevated energy for all that were involved, including the upliftment of the neighborhood.
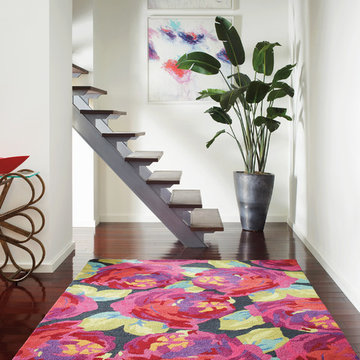
Say it with roses. Our wonderfully whimsical botanical in wine, berry and purple portrays the vibrancy of English roses in full bloom against our colorway of the season—Evergreen, carefully crafted with mottled green and black yarns. Roses are tufted; background is a looped pile for textural appeal.
2'6 x 8' $545
4' x 6' $645
5' x 8' $995
8' x 10' $1995
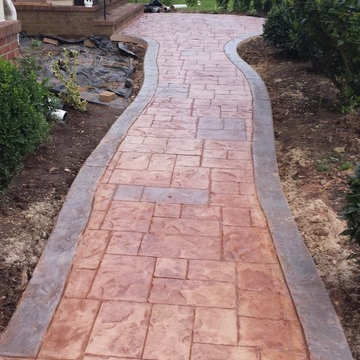
Beautifully stamped concrete walkway with a redish tint to compliment the red bricks on the house.
Foto de entrada de tamaño medio con suelo de cemento y suelo multicolor
Foto de entrada de tamaño medio con suelo de cemento y suelo multicolor
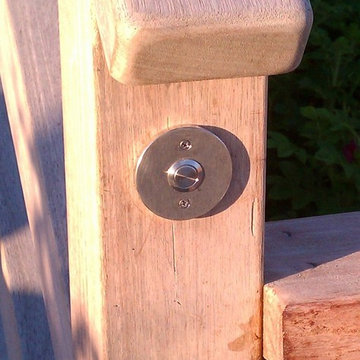
This single switch can withstand salt water spray and still put the whole home in the "Away by Boat" mode, flash the home flood lights for aproaching boats to find the dock, and light the dock and house on return
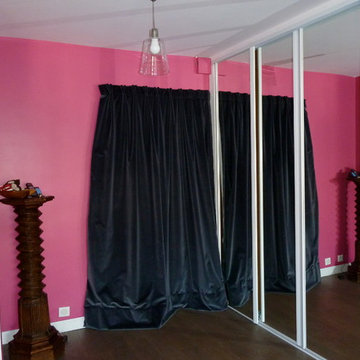
Foto de distribuidor contemporáneo de tamaño medio con paredes rosas, suelo de madera clara, puerta simple, puerta de madera en tonos medios y suelo gris
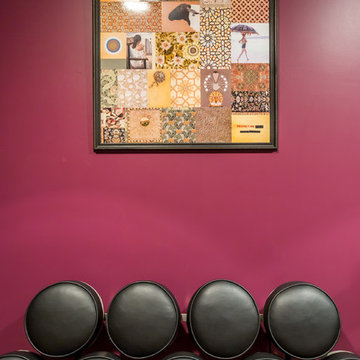
Ольга Шангина
Foto de puerta principal contemporánea de tamaño medio con suelo de madera clara, puerta simple, paredes rosas y puerta marrón
Foto de puerta principal contemporánea de tamaño medio con suelo de madera clara, puerta simple, paredes rosas y puerta marrón
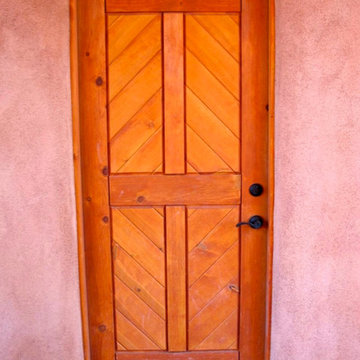
This 2400 sq. ft. home rests at the very beginning of the high mesa just outside of Taos. To the east, the Taos valley is green and verdant fed by rivers and streams that run down from the mountains, and to the west the high sagebrush mesa stretches off to the distant Brazos range.
The house is sited to capture the high mountains to the northeast through the floor to ceiling height corner window off the kitchen/dining room.The main feature of this house is the central Atrium which is an 18 foot adobe octagon topped with a skylight to form an indoor courtyard complete with a fountain. Off of this central space are two offset squares, one to the east and one to the west. The bedrooms and mechanical room are on the west side and the kitchen, dining, living room and an office are on the east side.
The house is a straw bale/adobe hybrid, has custom hand dyed plaster throughout with Talavera Tile in the public spaces and Saltillo Tile in the bedrooms. There is a large kiva fireplace in the living room, and a smaller one occupies a corner in the Master Bedroom. The Master Bathroom is finished in white marble tile. The separate garage is connected to the house with a triangular, arched breezeway with a copper ceiling.
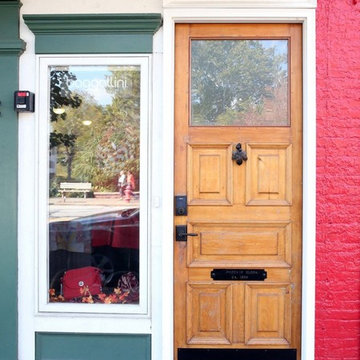
Repurposed antique school house door.
Photo by: Chuck Crow
Foto de entrada bohemia con puerta simple y puerta de madera clara
Foto de entrada bohemia con puerta simple y puerta de madera clara
490 fotos de entradas rosas
9
