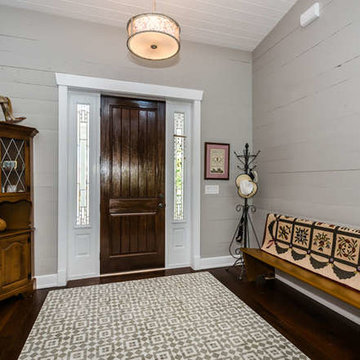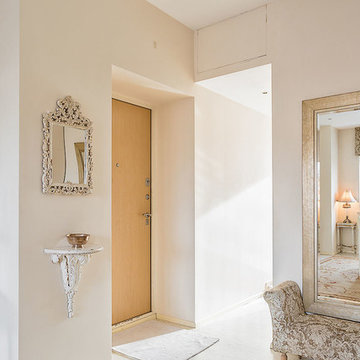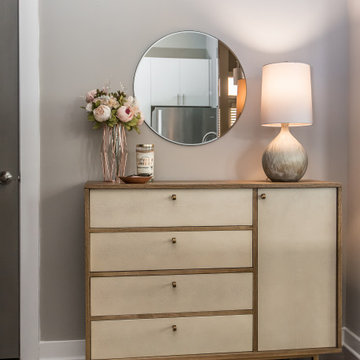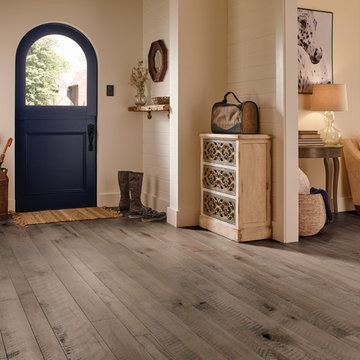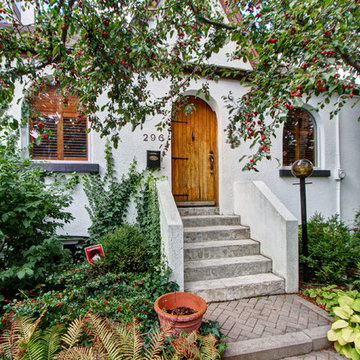1.088 fotos de entradas románticas
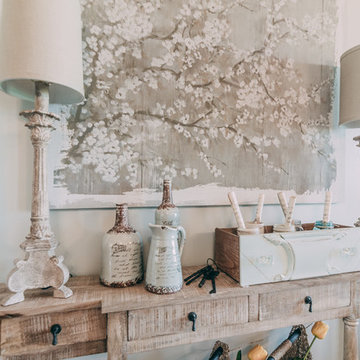
Kyle Gregory, Elegant Homes Photography
Ejemplo de distribuidor romántico de tamaño medio con paredes grises y suelo de madera oscura
Ejemplo de distribuidor romántico de tamaño medio con paredes grises y suelo de madera oscura
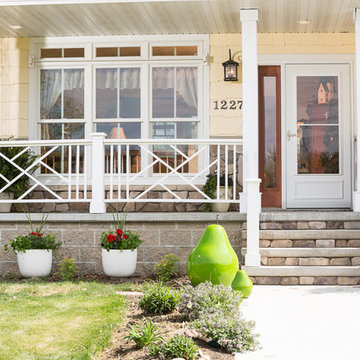
Complete your front entrance with a classic white Screen Away® storm door.
This yellow home offers gorgeous details with flowers and fun decorative pears to top it off! The white storm door combined with the white posts, window trim, and flower pots give this home a gorgeous cottage look that is high-end in style with a cozy feel.
#WelcomeHome #MyLarsonDoor
Encuentra al profesional adecuado para tu proyecto
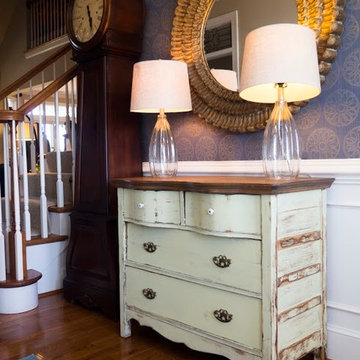
This gorgeous entryway features a grandfather clock, dresser, two lamps, and a stunning gold mirror. Your entryway should give your guests an idea of what to expect from your home, and this one surly makes a statement!
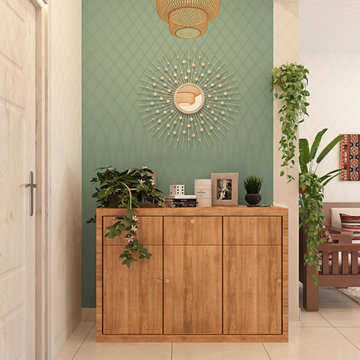
The front door opens to a wall painted a vibrant apple-green, golden accent wall accessories, and to match with the theme a hanging pendant light that projects an interesting shadow all over the space. #bonito #bonitodesigns #interior #interiordesigns #decor #designstudio #foyer #foyerideas #entrance #elegant #vibrantcolor #applegreen #bohemian #bohostyle #bohemianstyle #saveit #shoecabinet #social #plants #indoorplants #decorandstyling #3bhk #live #breathe #design #luxury #bonitohomes
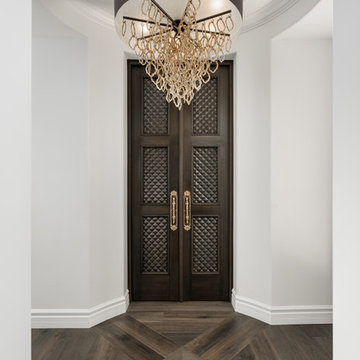
This grand entryway certainly caught our eye -- the double doors, wood flooring, chandelier and custom ceiling belong on the cover of an architectural digest magazine.
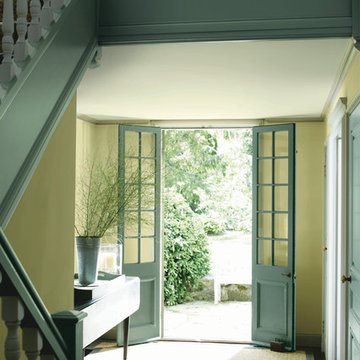
Ejemplo de distribuidor romántico de tamaño medio con paredes amarillas, suelo de madera oscura, puerta doble, puerta azul y suelo marrón
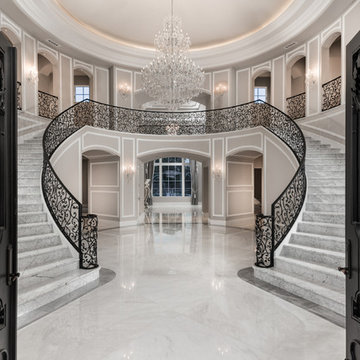
World Renowned Architecture Firm Fratantoni Design created this beautiful home! They design home plans for families all over the world in any size and style. They also have in-house Interior Designer Firm Fratantoni Interior Designers and world class Luxury Home Building Firm Fratantoni Luxury Estates! Hire one or all three companies to design and build and or remodel your home!
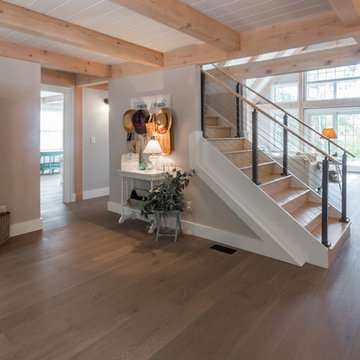
Photography by Grace Bishop
Sandpiper Realty
Diseño de distribuidor romántico con paredes grises y suelo de madera en tonos medios
Diseño de distribuidor romántico con paredes grises y suelo de madera en tonos medios
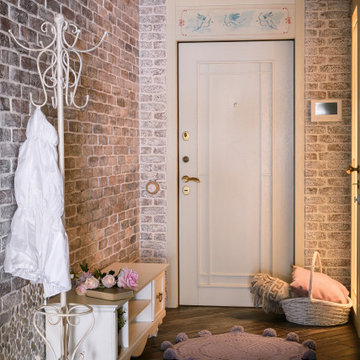
Ejemplo de hall romántico de tamaño medio con paredes marrones, puerta simple, puerta blanca, suelo marrón y ladrillo
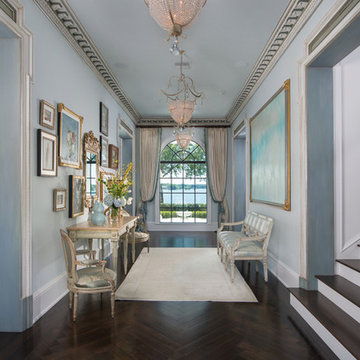
Ejemplo de distribuidor romántico grande con paredes azules y suelo de madera oscura
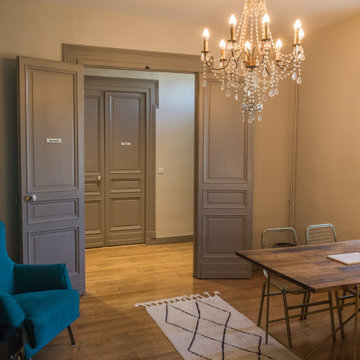
Le bureau est en bois. Deux chaises en métal doré, grillagée, permettent l'accueil des visiteurs.
Imagen de entrada romántica con paredes azules, suelo de madera clara, puerta doble y papel pintado
Imagen de entrada romántica con paredes azules, suelo de madera clara, puerta doble y papel pintado
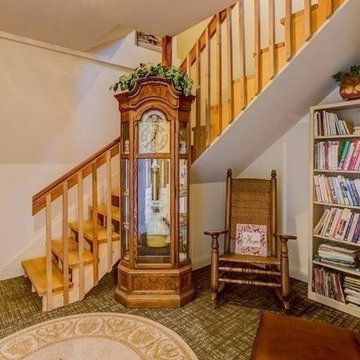
This 36' x 36' horse barn in Winters, California has a full apartment on the second floor. The loft features a master suite, guest bedroom, guest bath, full kitchen, office nook and an open space for the family room and dining area. The decor is a combination of French Country and Shabby Chic, with just a hint of traditional. The warm colors and soft finishes make the space welcoming and comfortable. The entrance is on the lower level, where a reading room sits. Two of the unused horse stalls double as a home gym and storage pantry.
This structure is available from Barn Pros as an engineered building package. To learn more, send us a message through Houzz.
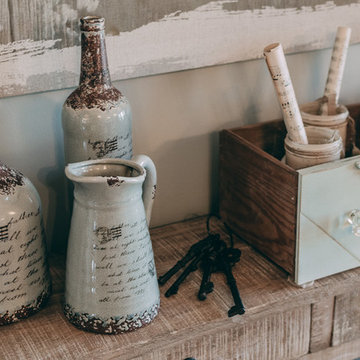
Kyle Gregory, Elegant Homes Photography
Ejemplo de distribuidor romántico de tamaño medio con paredes grises y suelo de madera oscura
Ejemplo de distribuidor romántico de tamaño medio con paredes grises y suelo de madera oscura
1.088 fotos de entradas románticas
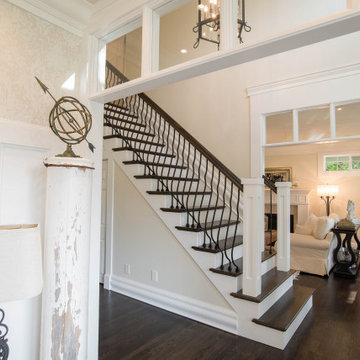
Wrought Iron Belly Balusters and dark oak treads with white trim keep the timeless classic feel. Large reclaimed base and accent pieces make this home unique.
5
