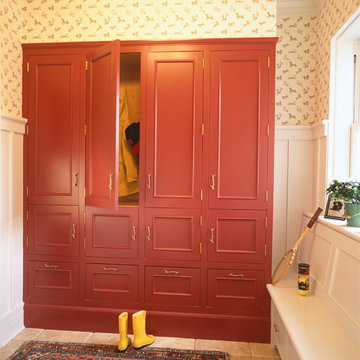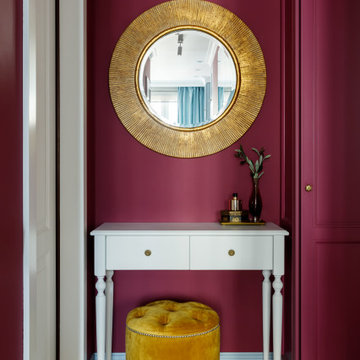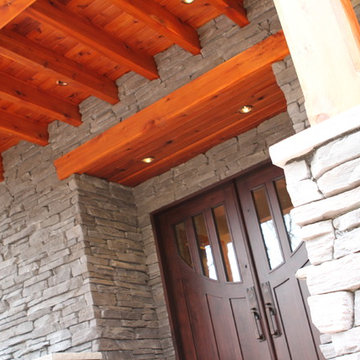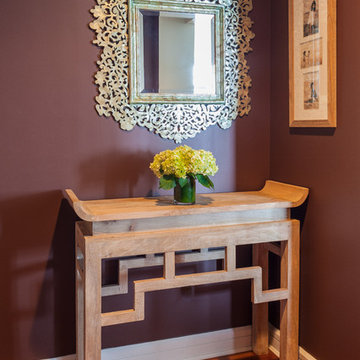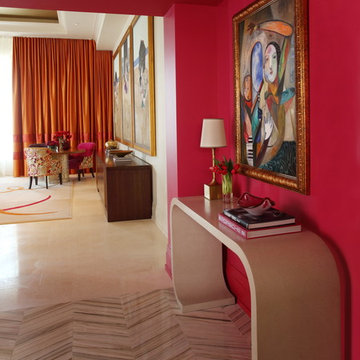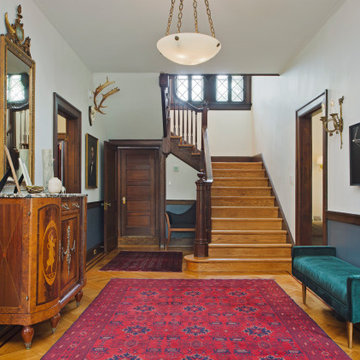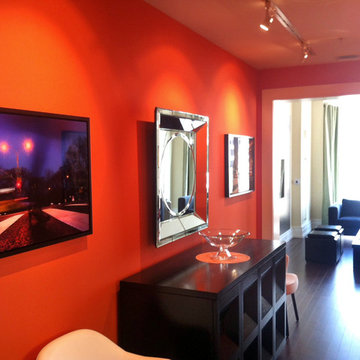4.220 fotos de entradas rojas
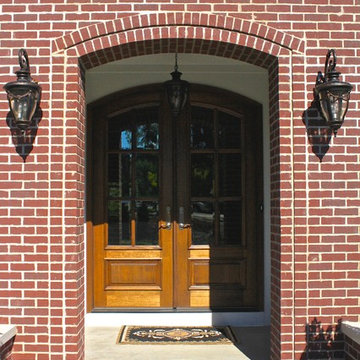
Custom stained entry door with exterior foyer, brick arch and carriage lights.
Foto de puerta principal clásica de tamaño medio con puerta doble y puerta de madera en tonos medios
Foto de puerta principal clásica de tamaño medio con puerta doble y puerta de madera en tonos medios
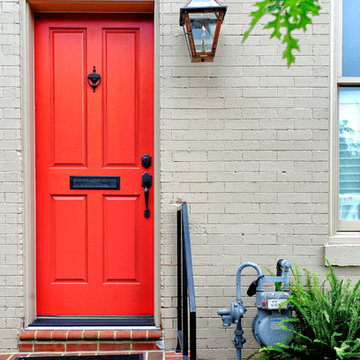
Products we used:
Outdoor light fixture is French Quarter 18” Original bracket GAS by BEVOLO in an antique finish. Custom house numbers from Nola Transoms (www.nolatransoms.com).
Paint colors used:
Door: Benjamin Moore Navajo Red 2171-10
Exterior paint: Benjamin Moore Huntington Beige HC-21
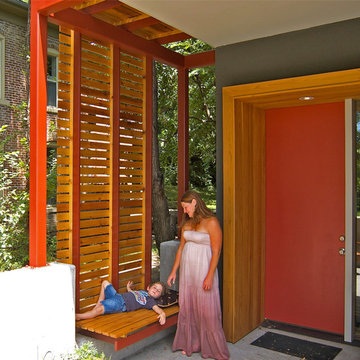
Front Porch with built-in bench and privacy screen. Recessed front door enhances the users' sense of passage.
Imagen de entrada contemporánea con suelo de cemento
Imagen de entrada contemporánea con suelo de cemento
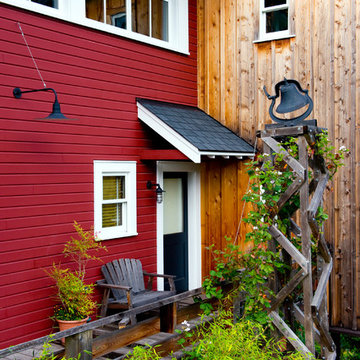
This newly constructed ‘farmhouse’ had an overgrown city landscape just begging to be cultivated. Today, two almond trees flank the parking strip, while plums, blueberries, raspberries, grapes, herbs and flowers overflow the courtyard garden. A split cedar fence is the perfect rustic backdrop, an inspiration that drove the client to cover every picket with an aluminum can! Raised beds built from dry-stack stone define and contain this urban farmstead, while drip irrigation and rainwater harvesting help keep the landscape watered in a low-impact way. Photos by Coreen Schmidt
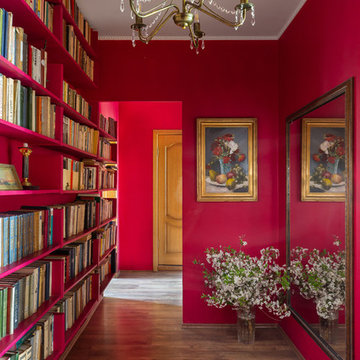
Фотографы: Екатерина Титенко, Анна Чернышова
Modelo de hall ecléctico de tamaño medio con paredes rosas y suelo de madera en tonos medios
Modelo de hall ecléctico de tamaño medio con paredes rosas y suelo de madera en tonos medios
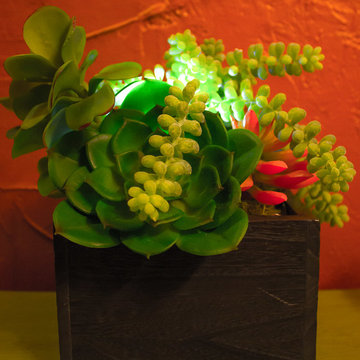
Succulent Garden combines gorgeous multi-colored succulents with various floral accents. Featuring a water lily and cymbidium orchid, this piece is perfect for a chic loft or outdoor gathering. Succulents are the latest contemporary floral trend and make beautiful centerpieces for weddings, outdoor gatherings or in a casual dining room. This arrangement is illuminated by a battery operated, color changing, remote controlled LED Light disc.

Modelo de hall tradicional con paredes marrones, suelo de madera clara, puerta simple, puerta de madera en tonos medios, suelo marrón y papel pintado
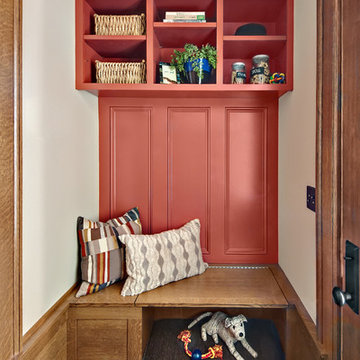
Mudroom featuring a pet station, cubbies, and bench seating.
Modelo de vestíbulo posterior clásico pequeño con paredes beige y suelo de baldosas de porcelana
Modelo de vestíbulo posterior clásico pequeño con paredes beige y suelo de baldosas de porcelana
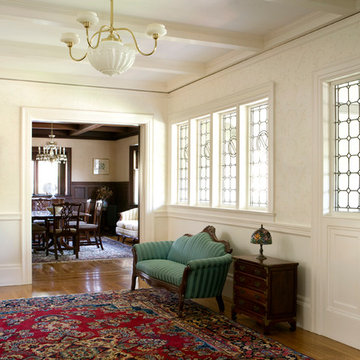
Morse completed numerous projects in this lovely Tudor home built in the late 1800s in West Newton, MA. Among other renovations, we restored the ceiling of the main entry way. , Eric Roth Photography
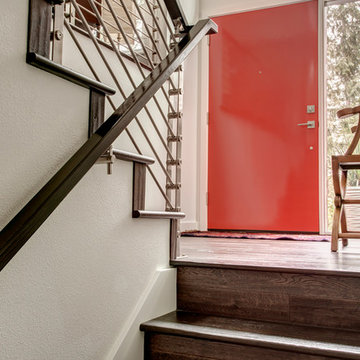
This 1980 split-level home had great bones, but the owners wanted to update the finishes and create a more family-friendly layout.
We bumped out the front entry of the house by a couple of feet to allow more room to welcome guests and to take off shoes and coats. Replacing the banister and partial-height walls at the top of the stairs with steel and wood fixtures presents a more modern aesthetic that also allows more light to stream in.
The formerly closed-off kitchen was opened up and updated to create a "Great Room," with a generous kitchen where the owner can comfortably indulge her passion for baking. The rest of the main floor was reconfigured to add functionality and space to the two kids’ bedrooms, improve the guest bathroom, and create a spacious master suite with a luxe master bathroom that features a walk-in shower, soaking tub, and separate toilet room.
In the basement, the finishes were updated, and the floor plan was opened up to create a roomy space where the parents can relax and watch movies while keeping an eye on the children in their own play space.
John G Wilbanks Photography.
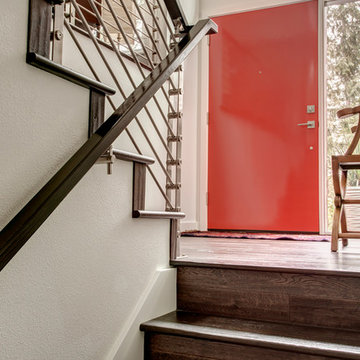
Board & Vellum bumped out the front entry of the house by a couple of feet to allow more room to welcome guests and take off shoes and coats.
Ejemplo de vestíbulo contemporáneo con paredes blancas, suelo de madera en tonos medios, puerta simple y puerta roja
Ejemplo de vestíbulo contemporáneo con paredes blancas, suelo de madera en tonos medios, puerta simple y puerta roja

Mark Hazeldine
Ejemplo de entrada de estilo de casa de campo con puerta simple, puerta azul y paredes grises
Ejemplo de entrada de estilo de casa de campo con puerta simple, puerta azul y paredes grises
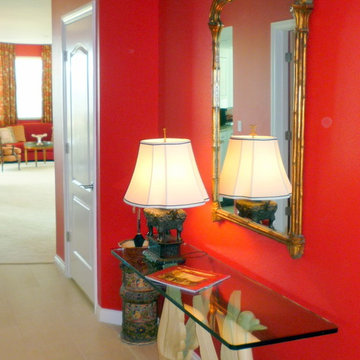
Another angle of the foyer showing the antique mirror. Mirrors enlarge a space and add light and sparkle. Photo by Robin Lechner Designs
Diseño de distribuidor ecléctico de tamaño medio con paredes rojas, suelo de baldosas de porcelana, puerta simple y puerta blanca
Diseño de distribuidor ecléctico de tamaño medio con paredes rojas, suelo de baldosas de porcelana, puerta simple y puerta blanca
4.220 fotos de entradas rojas
5
