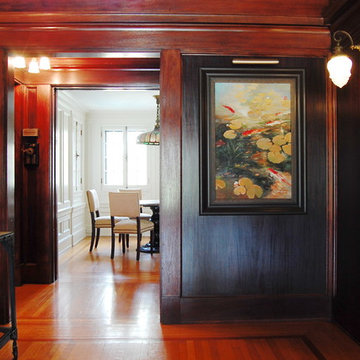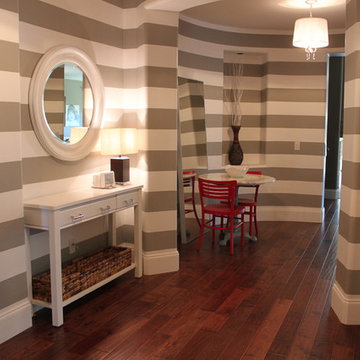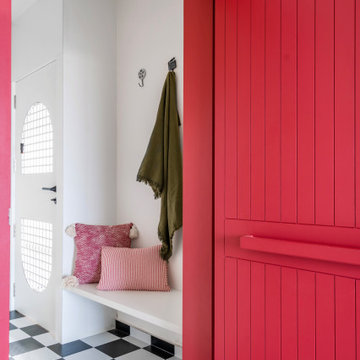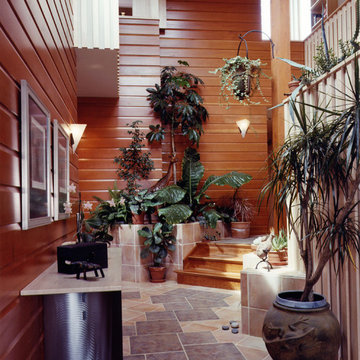4.223 fotos de entradas rojas
Filtrar por
Presupuesto
Ordenar por:Popular hoy
141 - 160 de 4223 fotos
Artículo 1 de 2
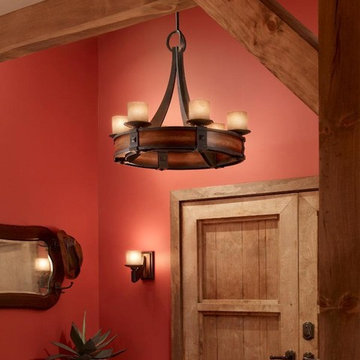
Imagen de distribuidor de estilo americano de tamaño medio con paredes rojas, puerta doble y puerta de madera en tonos medios
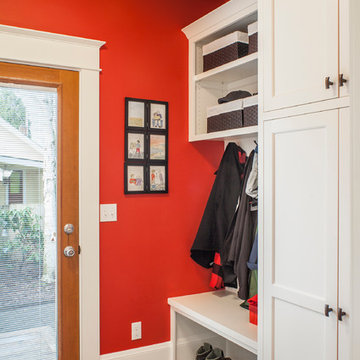
Craftsman style house opens up for better connection and more contemporary living. Removing a wall between the kitchen and dinning room and reconfiguring the stair layout allowed for more usable space and better circulation through the home. The double dormer addition upstairs allowed for a true Master Suite, complete with steam shower!
Photo: Pete Eckert
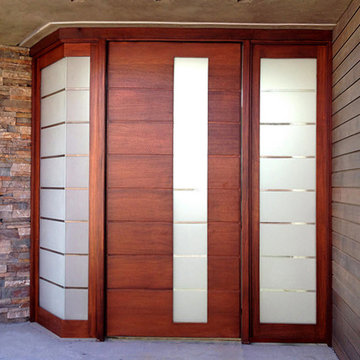
Cast Glass doors add character and absolutely make an impression. The texture and design of frosted glass or cast glass doors can be dramatic or simple - both options can still provide the desired privacy. Featured texture is "Almost Clear" on low iron glass with a frosted finish.

Meaning “line” in Swahili, the Mstari Safari Task Lounge itself is accented with clean wooden lines, as well as dramatic contrasts of hammered gold and reflective obsidian desk-drawers. A custom-made industrial, mid-century desk—the room’s focal point—is perfect for centering focus while going over the day’s workload. Behind, a tiger painting ties the African motif together. Contrasting pendant lights illuminate the workspace, permeating the sharp, angular design with more organic forms.
Outside the task lounge, a custom barn door conceals the client’s entry coat closet. A patchwork of Mexican retablos—turn of the century religious relics—celebrate the client’s eclectic style and love of antique cultural art, while a large wrought-iron turned handle and barn door track unify the composition.
A home as tactfully curated as the Mstari deserved a proper entryway. We knew that right as guests entered the home, they needed to be wowed. So rather than opting for a traditional drywall header, we engineered an undulating I-beam that spanned the opening. The I-beam’s spine incorporated steel ribbing, leaving a striking impression of a Gaudiesque spine.
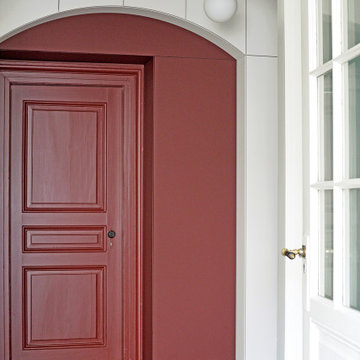
Diseño de entrada minimalista con suelo de baldosas de cerámica
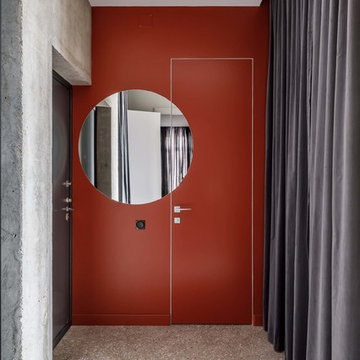
Imagen de puerta principal actual con parades naranjas, suelo de terrazo, puerta simple, puerta negra y suelo gris
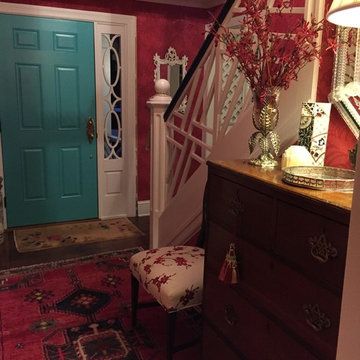
Chippendale stair railing custom made by Steve Weeks Carpentry, Southern Shores, NC
photo by Jean Dada
Diseño de distribuidor bohemio pequeño con paredes rojas, suelo de madera en tonos medios, puerta simple y puerta azul
Diseño de distribuidor bohemio pequeño con paredes rojas, suelo de madera en tonos medios, puerta simple y puerta azul
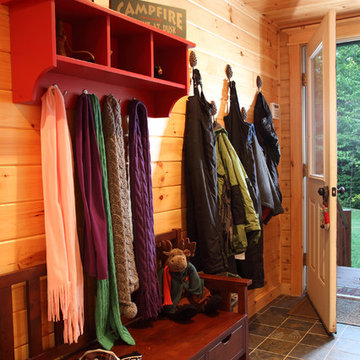
home by: Katahdin Cedar Log Homes
photos by: F & E Schmidt Photography
Modelo de vestíbulo posterior rústico de tamaño medio con suelo de pizarra y puerta azul
Modelo de vestíbulo posterior rústico de tamaño medio con suelo de pizarra y puerta azul
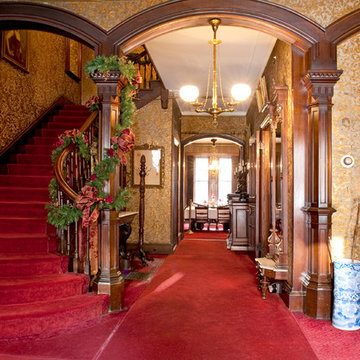
Mary Prince Photography © 2012 Houzz, Gibson House Museum
Foto de distribuidor clásico con moqueta
Foto de distribuidor clásico con moqueta

A long mudroom, with glass doors at either end, connects the new formal entry hall and the informal back hall to the kitchen.
Ejemplo de puerta principal contemporánea grande con paredes blancas, suelo de baldosas de porcelana, puerta azul y suelo gris
Ejemplo de puerta principal contemporánea grande con paredes blancas, suelo de baldosas de porcelana, puerta azul y suelo gris
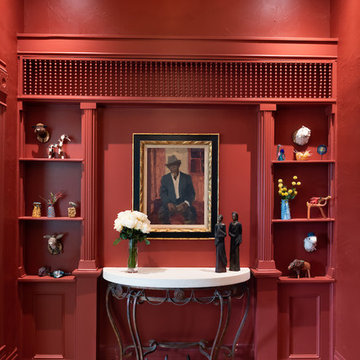
The entrance to this home, built in the 1930’s is a grand one. Walls and trim are saturated in a rich, warm brick red which serves as the perfect dramatic backdrop for the original oil portrait and an eclectic collection of ceramics. The gorgeous chandelier, from Arhaus, casts a lovely glow.
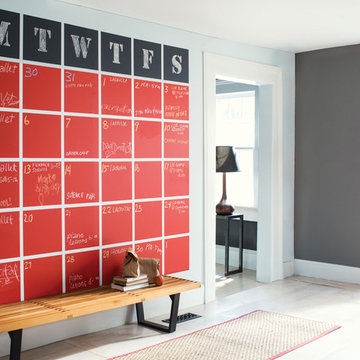
Chalkboard: Million Dollar Red 2003-10 & Wrought Iron 2124-10, ben Eggshell
Wall: Misty Gray 2124-60, Ben interior-Eggshell
Trim & Ceiling: Distant Gray 2124-70, Ben interior Flat & Semi gloss
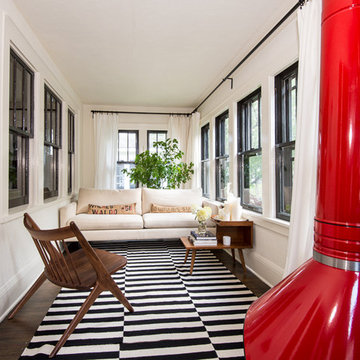
www.j-jorgensen.com
Diseño de vestíbulo vintage pequeño con paredes blancas, suelo de madera oscura, puerta simple y puerta negra
Diseño de vestíbulo vintage pequeño con paredes blancas, suelo de madera oscura, puerta simple y puerta negra
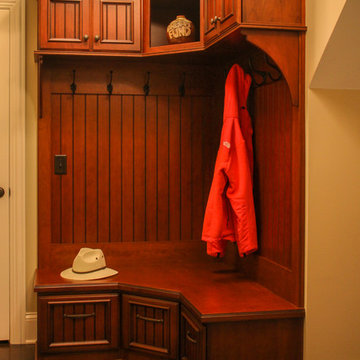
What started as a kitchen remodeling project turned into a large interior renovation of the entire first floor of the home. As design got underway for a new kitchen, the homeowners quickly decided to update the entire first floor to match the new open kitchen.
The kitchen was updated with new appliances, countertops, and Fieldstone cabinetry. Fieldstone Cabinetry was also added in the laundry room to allow for more storage space and a place to drop coats and shoes.
The dining room was redecorated with wainscoting and a chandelier. The powder room was updated and the main staircase received a makeover as well. The living room fireplace surround was changed from brick to stone for a more elegant look.
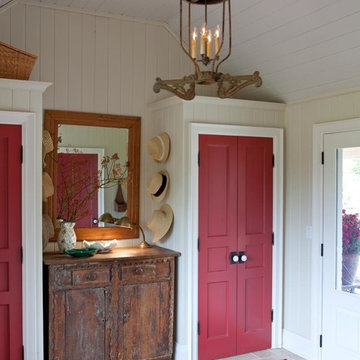
BLDG Workshop was enlisted to support the interior design team with drawings and details such as the proportions, doors, clearances, etc... of the closets in this mudroom.
Interior design by Sarah Richardson Design.
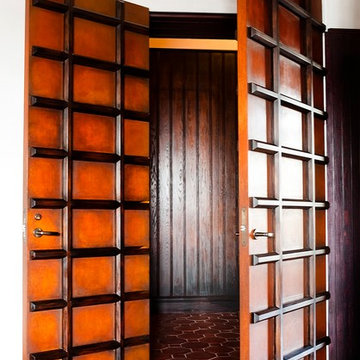
Diseño de puerta principal de estilo americano de tamaño medio con paredes blancas, puerta pivotante, puerta de madera en tonos medios y suelo de baldosas de terracota
4.223 fotos de entradas rojas
8
