52 fotos de entradas retro con madera
Filtrar por
Presupuesto
Ordenar por:Popular hoy
1 - 20 de 52 fotos
Artículo 1 de 3

Diseño de entrada retro con suelo de terrazo, puerta pivotante, puerta de vidrio, suelo blanco y madera

New Generation MCM
Location: Lake Oswego, OR
Type: Remodel
Credits
Design: Matthew O. Daby - M.O.Daby Design
Interior design: Angela Mechaley - M.O.Daby Design
Construction: Oregon Homeworks
Photography: KLIK Concepts

Part of our scope was the cedar gate and the house numbers.
Imagen de vestíbulo retro con paredes negras, suelo de cemento, puerta simple, puerta naranja, madera y madera
Imagen de vestíbulo retro con paredes negras, suelo de cemento, puerta simple, puerta naranja, madera y madera
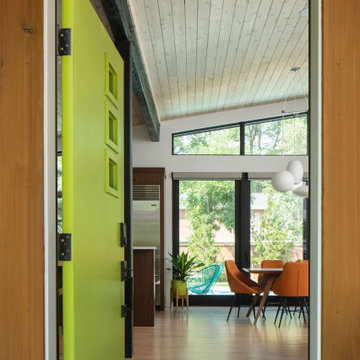
Imagen de entrada vintage con paredes marrones, suelo de madera clara, puerta simple, puerta verde, suelo beige y madera

a mid-century door pull detail at the smooth rose color entry panel complements and contrasts the texture and tone of the black brick exterior wall at the front facade
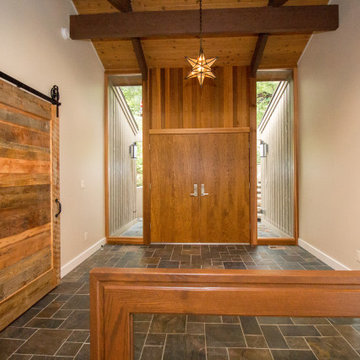
A fun eclectic remodel for our clients on the lake.
Imagen de distribuidor retro con suelo de pizarra, puerta doble, puerta de madera en tonos medios y madera
Imagen de distribuidor retro con suelo de pizarra, puerta doble, puerta de madera en tonos medios y madera
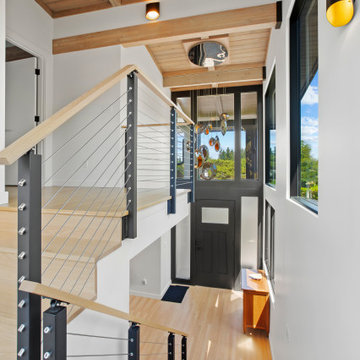
A light and bright foyer with a cable railing at the stairs.
Foto de distribuidor retro grande con paredes blancas, suelo de madera clara, puerta simple, puerta negra y madera
Foto de distribuidor retro grande con paredes blancas, suelo de madera clara, puerta simple, puerta negra y madera

Ejemplo de distribuidor vintage grande con paredes grises, suelo de baldosas de cerámica, puerta simple, puerta de madera en tonos medios, suelo multicolor, madera y machihembrado

Our Austin studio decided to go bold with this project by ensuring that each space had a unique identity in the Mid-Century Modern style bathroom, butler's pantry, and mudroom. We covered the bathroom walls and flooring with stylish beige and yellow tile that was cleverly installed to look like two different patterns. The mint cabinet and pink vanity reflect the mid-century color palette. The stylish knobs and fittings add an extra splash of fun to the bathroom.
The butler's pantry is located right behind the kitchen and serves multiple functions like storage, a study area, and a bar. We went with a moody blue color for the cabinets and included a raw wood open shelf to give depth and warmth to the space. We went with some gorgeous artistic tiles that create a bold, intriguing look in the space.
In the mudroom, we used siding materials to create a shiplap effect to create warmth and texture – a homage to the classic Mid-Century Modern design. We used the same blue from the butler's pantry to create a cohesive effect. The large mint cabinets add a lighter touch to the space.
---
Project designed by the Atomic Ranch featured modern designers at Breathe Design Studio. From their Austin design studio, they serve an eclectic and accomplished nationwide clientele including in Palm Springs, LA, and the San Francisco Bay Area.
For more about Breathe Design Studio, see here: https://www.breathedesignstudio.com/
To learn more about this project, see here: https://www.breathedesignstudio.com/atomic-ranch
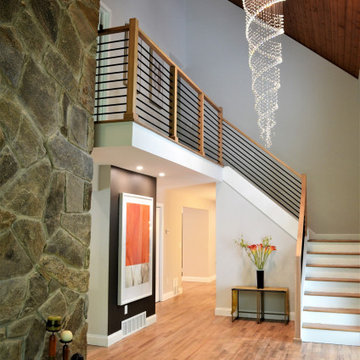
Ejemplo de distribuidor retro grande con paredes grises, suelo de madera clara, puerta simple, puerta de madera oscura y madera

玄関ポーチ
Modelo de puerta principal retro extra grande con paredes grises, suelo de granito, puerta simple, puerta de madera en tonos medios, suelo gris, madera y madera
Modelo de puerta principal retro extra grande con paredes grises, suelo de granito, puerta simple, puerta de madera en tonos medios, suelo gris, madera y madera
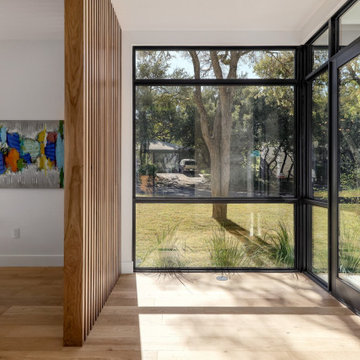
Ejemplo de distribuidor retro de tamaño medio con paredes blancas, suelo de madera clara, puerta simple, puerta negra, suelo marrón y madera

The client had a dream house for a long time and a limited budget for a ranch-style singly family house along with a future bonus room upper level. He was looking for a nice-designed backyard too with a great sunroom facing to a beautiful landscaped yard. One of the main goals was having a house with open floor layout and white brick in exterior with a lot of fenestration to get day light as much as possible. The sunroom was also one of the main focus points of design for him, as an extra heated area at the house.

Foto de puerta principal retro pequeña con paredes blancas, suelo de ladrillo, puerta simple, puerta negra, suelo multicolor y madera

Modelo de hall abovedado retro con paredes blancas, suelo de madera en tonos medios, puerta simple, puerta negra, suelo marrón, madera y machihembrado
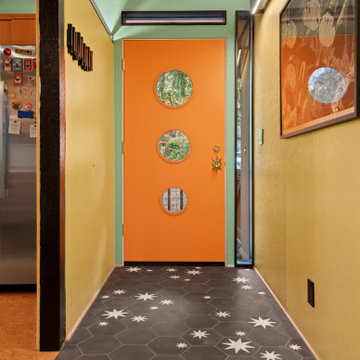
Diseño de entrada vintage con paredes verdes, suelo de cemento, puerta simple, puerta naranja, suelo gris y madera
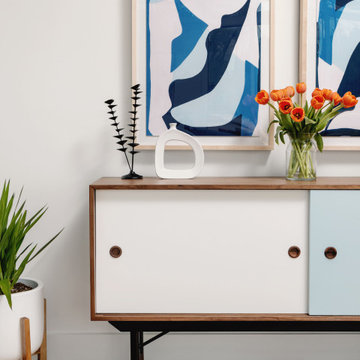
Our Austin studio decided to go bold with this project by ensuring that each space had a unique identity in the Mid-Century Modern style bathroom, butler's pantry, and mudroom. We covered the bathroom walls and flooring with stylish beige and yellow tile that was cleverly installed to look like two different patterns. The mint cabinet and pink vanity reflect the mid-century color palette. The stylish knobs and fittings add an extra splash of fun to the bathroom.
The butler's pantry is located right behind the kitchen and serves multiple functions like storage, a study area, and a bar. We went with a moody blue color for the cabinets and included a raw wood open shelf to give depth and warmth to the space. We went with some gorgeous artistic tiles that create a bold, intriguing look in the space.
In the mudroom, we used siding materials to create a shiplap effect to create warmth and texture – a homage to the classic Mid-Century Modern design. We used the same blue from the butler's pantry to create a cohesive effect. The large mint cabinets add a lighter touch to the space.
---
Project designed by the Atomic Ranch featured modern designers at Breathe Design Studio. From their Austin design studio, they serve an eclectic and accomplished nationwide clientele including in Palm Springs, LA, and the San Francisco Bay Area.
For more about Breathe Design Studio, see here: https://www.breathedesignstudio.com/
To learn more about this project, see here:
https://www.breathedesignstudio.com/atomic-ranch
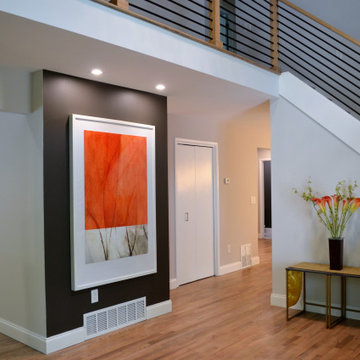
Imagen de distribuidor retro grande con paredes grises, suelo de madera clara, puerta simple, puerta de madera oscura y madera
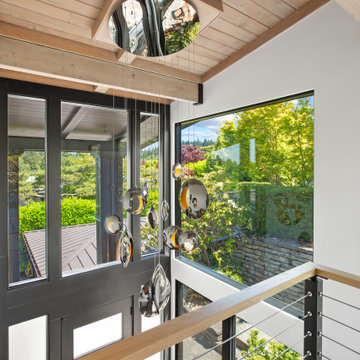
The bright entryway of this home is made more complete with the addition of a unique and high end foyer chandelier.
Modelo de distribuidor retro grande con paredes blancas, suelo de madera clara, puerta simple, puerta negra y madera
Modelo de distribuidor retro grande con paredes blancas, suelo de madera clara, puerta simple, puerta negra y madera
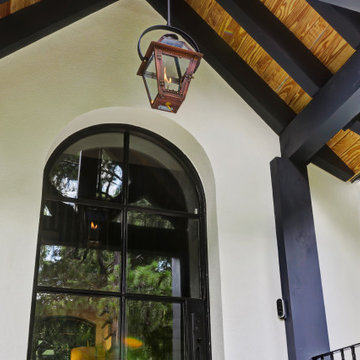
The iron doors and copper gas fixtures bring custom character and add yet another layer of interest.
Foto de puerta principal retro pequeña con paredes blancas, puerta simple, puerta negra y madera
Foto de puerta principal retro pequeña con paredes blancas, puerta simple, puerta negra y madera
52 fotos de entradas retro con madera
1