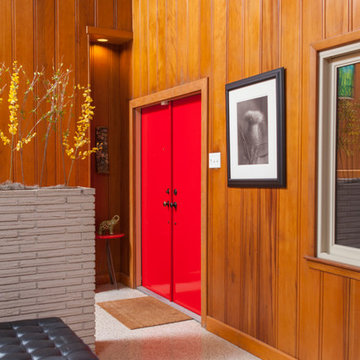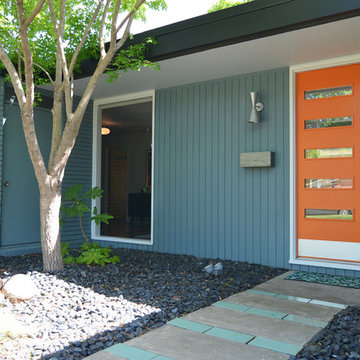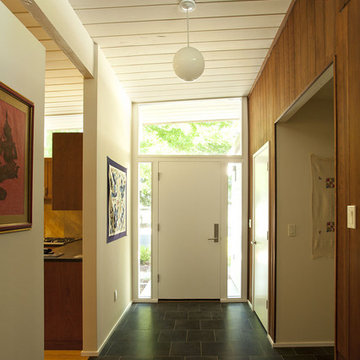7.000 fotos de entradas retro
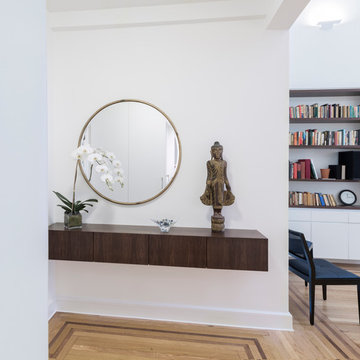
Foto de hall vintage grande con paredes blancas, suelo de madera clara, puerta simple y puerta de madera oscura
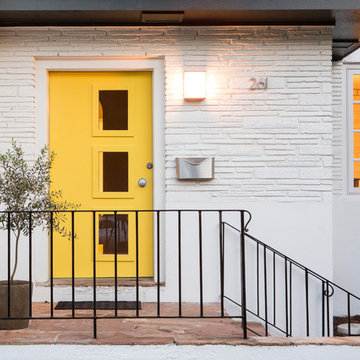
Paul Cheney
Foto de puerta principal retro con paredes blancas, suelo de pizarra, puerta simple y puerta amarilla
Foto de puerta principal retro con paredes blancas, suelo de pizarra, puerta simple y puerta amarilla
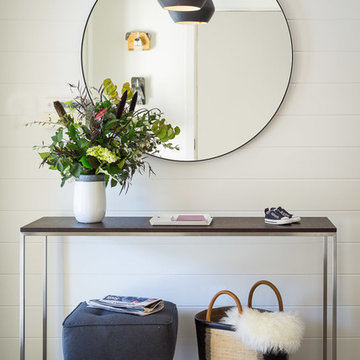
First home, savvy art owners, decided to hire RBD to design their recently purchased two story, four bedroom, midcentury Diamond Heights home to merge their new parenthood and love for entertaining lifestyles. Hired two months prior to the arrival of their baby boy, RBD was successful in installing the nursery just in time. The home required little architectural spatial reconfiguration given the previous owner was an architect, allowing RBD to focus mainly on furniture, fixtures and accessories while updating only a few finishes. New paint grade paneling added a needed midcentury texture to the entry, while an existing site for sore eyes radiator, received a new walnut cover creating a built-in mid-century custom headboard for the guest room, perfect for large art and plant decoration. RBD successfully paired furniture and art selections to connect the existing material finishes by keeping fabrics neutral and complimentary to the existing finishes. The backyard, an SF rare oasis, showcases a hanging chair and custom outdoor floor cushions for easy lounging, while a stylish midcentury heated bench allows easy outdoor entertaining in the SF climate.
Photography Credit: Scott Hargis Photography
Encuentra al profesional adecuado para tu proyecto
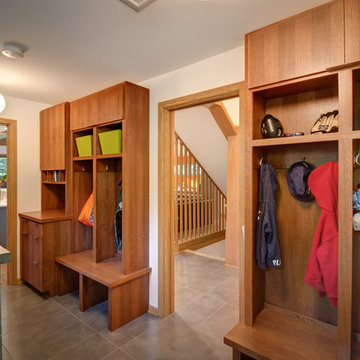
Sid Levin
Revolution Design Build
Foto de vestíbulo posterior retro con paredes blancas y suelo de baldosas de cerámica
Foto de vestíbulo posterior retro con paredes blancas y suelo de baldosas de cerámica
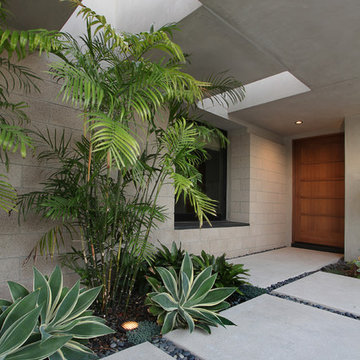
Architecture by Anders Lasater Architects. Interior Design and Landscape Design by Exotica Design Group. Photos by Jeri Koegel.
Foto de puerta principal vintage grande con suelo de cemento y puerta de madera en tonos medios
Foto de puerta principal vintage grande con suelo de cemento y puerta de madera en tonos medios
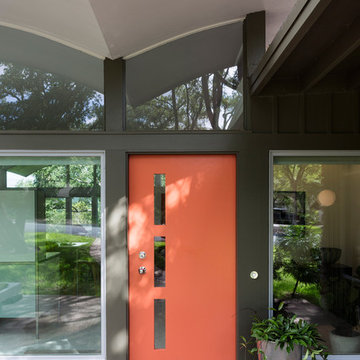
Whit Preston; styling by Creative & Sons
Foto de puerta principal retro de tamaño medio con puerta simple y puerta roja
Foto de puerta principal retro de tamaño medio con puerta simple y puerta roja

The front entry includes a built-in bench and storage for the family's shoes. Photographer: Tyler Chartier
Modelo de distribuidor vintage de tamaño medio con puerta simple, puerta de madera oscura, paredes blancas y suelo de madera oscura
Modelo de distribuidor vintage de tamaño medio con puerta simple, puerta de madera oscura, paredes blancas y suelo de madera oscura
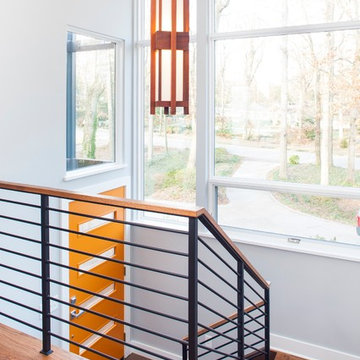
Designed & Built by Renewal Design-Build. RenewalDesignBuild.com
Photography by: Jeff Herr Photography
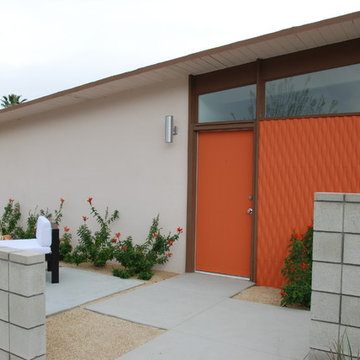
Imagine Construction- Garden Grove, CA
Orange 3-Crete Panels used to jazz up the entry way of this Palm Springs Mid-century home.
Diseño de entrada retro con puerta naranja
Diseño de entrada retro con puerta naranja
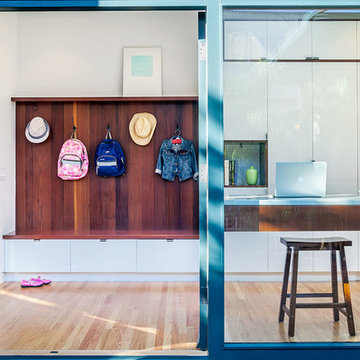
Foto de vestíbulo posterior vintage con paredes blancas, suelo de madera clara y puerta de vidrio
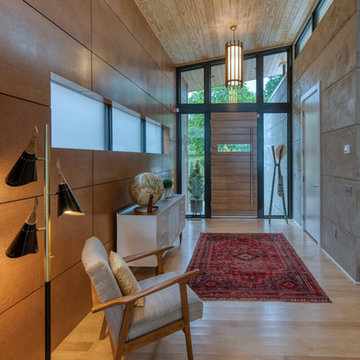
Mark Hoyle
Foto de puerta principal retro de tamaño medio con paredes marrones, suelo de madera clara, puerta de madera en tonos medios y suelo blanco
Foto de puerta principal retro de tamaño medio con paredes marrones, suelo de madera clara, puerta de madera en tonos medios y suelo blanco

Front door Entry open to courtyard atrium with Dining Room and Family Room beyond. Photo by Clark Dugger
Ejemplo de distribuidor retro grande con paredes blancas, suelo de madera clara, puerta doble, puerta negra y suelo beige
Ejemplo de distribuidor retro grande con paredes blancas, suelo de madera clara, puerta doble, puerta negra y suelo beige

Diseño de puerta principal vintage de tamaño medio con parades naranjas, suelo de madera clara, puerta simple, puerta metalizada, suelo marrón y panelado
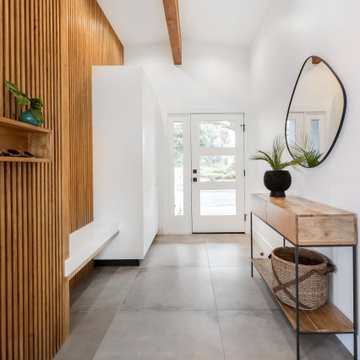
Ravensview Construction built the custom wood-slat feature wall in the entryway as a perfect welcome when you first enter. The wood slats add a mid-century design element and tie into the beams and kitchen cabinets in the rest of the room.

Foto de hall vintage pequeño con paredes blancas, suelo de madera clara, puerta simple, puerta negra y suelo marrón

Foto de distribuidor retro de tamaño medio con paredes amarillas, suelo de madera clara, puerta simple, puerta gris y suelo marrón
7.000 fotos de entradas retro

Cedar Cove Modern benefits from its integration into the landscape. The house is set back from Lake Webster to preserve an existing stand of broadleaf trees that filter the low western sun that sets over the lake. Its split-level design follows the gentle grade of the surrounding slope. The L-shape of the house forms a protected garden entryway in the area of the house facing away from the lake while a two-story stone wall marks the entry and continues through the width of the house, leading the eye to a rear terrace. This terrace has a spectacular view aided by the structure’s smart positioning in relationship to Lake Webster.
The interior spaces are also organized to prioritize views of the lake. The living room looks out over the stone terrace at the rear of the house. The bisecting stone wall forms the fireplace in the living room and visually separates the two-story bedroom wing from the active spaces of the house. The screen porch, a staple of our modern house designs, flanks the terrace. Viewed from the lake, the house accentuates the contours of the land, while the clerestory window above the living room emits a soft glow through the canopy of preserved trees.
2
