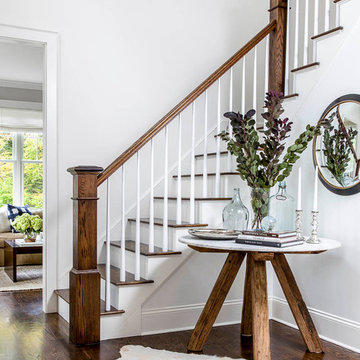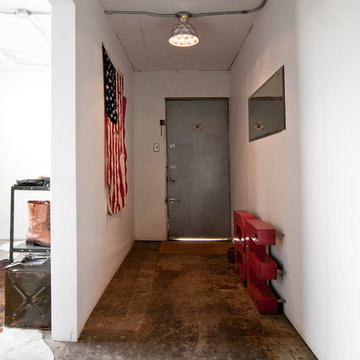127 fotos de entradas
Filtrar por
Presupuesto
Ordenar por:Popular hoy
1 - 20 de 127 fotos
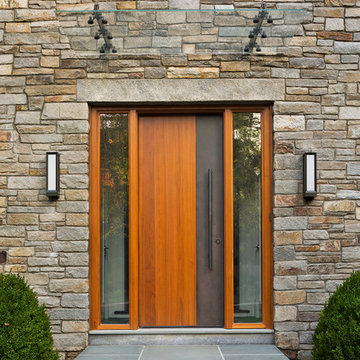
Michael Moran/OTTO photography
We took a predictable suburban spec house and transformed it into a unique home of enduring value and family-centered design. The existing footprint was expanded where it needed it most: in the family and kitchen area, creating a large square room with open views to a protected nature preserve abutting the property. An unexpected glass canopy and teak entry door are clues that what lies beyond is hardly commonplace.
The design challenge was to infuse modern-day functionality and architectural quality into a spec house. Working in partnership with Gary Cruz Studio, we designed the pared down, art-filled interiors with the goal of creating comfortable, purposeful living environments. We also sought to integrate the existing pool and rear deck into the overall building design, extending the usable space outside as a screened-in porch, a dining terrace, and a seating area around a stone fire pit.
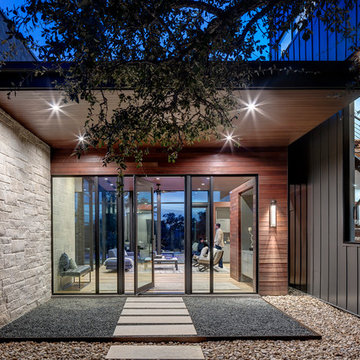
The Control/Shift House is perched on the high side of the site which takes advantage of the view to the southeast. A gradual descending path navigates the change in terrain from the street to the entry of the house. A series of low retaining walls/planter beds gather and release the earth upon the descent resulting in a fairly flat level for the house to sit on the top one third of the site. The entry axis is aligned with the celebrated stair volume and then re-centers on the actual entry axis once you approach the forecourt of the house.
The initial desire was for an “H” scheme house with common entertaining spaces bridging the gap between the more private spaces. After an investigation considering the site, program, and view, a key move was made: unfold the east wing of the “H” scheme to open all rooms to the southeast view resulting in a “T” scheme. The new derivation allows for both a swim pool which is on axis with the entry and main gathering space and a lap pool which occurs on the cross axis extending along the lengthy edge of the master suite, providing direct access for morning exercise and a view of the water throughout the day.
The Control/Shift House was derived from a clever way of following the “rules.” Strict HOA guidelines required very specific exterior massing restrictions which limits the lengths of unbroken elevations and promotes varying sizes of masses. The solution most often used in this neighborhood is one of addition - an aggregation of masses and program randomly attached to the inner core of the house which often results in a parasitic plan. The approach taken with the Control/Shift House was to push and pull program/massing to delineate and define the layout of the house. Massing is intentional and reiterated by the careful selection of materiality that tracks through the house. Voids and relief in the plan are a natural result of this method and allow for light and air to circulate throughout every space of the house, even into the most inner core.
Photography: Charles Davis Smith

ChiChi Ubiña
Imagen de vestíbulo posterior clásico renovado de tamaño medio con paredes blancas, suelo de piedra caliza y puerta simple
Imagen de vestíbulo posterior clásico renovado de tamaño medio con paredes blancas, suelo de piedra caliza y puerta simple
Encuentra al profesional adecuado para tu proyecto
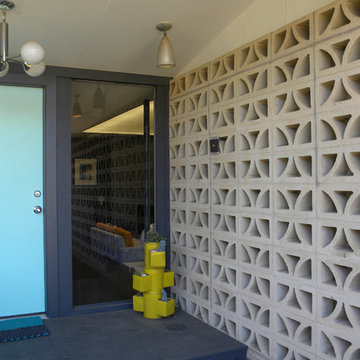
Photo: Sarah Greenman © 2013 Houzz
Ejemplo de puerta principal vintage con puerta simple y puerta azul
Ejemplo de puerta principal vintage con puerta simple y puerta azul
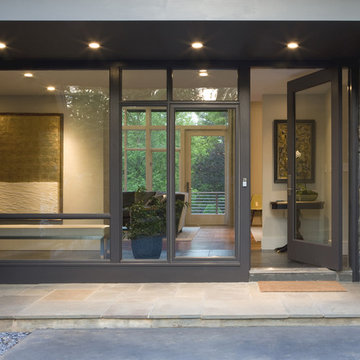
Renovating an old Farm House, we stained the siding charcoal and opened the walls with great windows to the landscape.
Imagen de puerta principal contemporánea de tamaño medio con puerta simple y puerta de vidrio
Imagen de puerta principal contemporánea de tamaño medio con puerta simple y puerta de vidrio
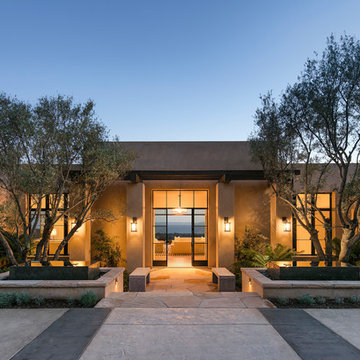
Jim Bartsch
Foto de puerta principal actual grande con paredes beige, suelo de madera en tonos medios, puerta simple y puerta de vidrio
Foto de puerta principal actual grande con paredes beige, suelo de madera en tonos medios, puerta simple y puerta de vidrio
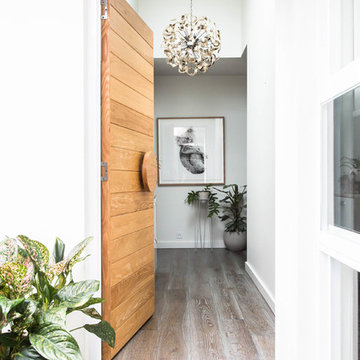
Suzi Appel
Diseño de entrada nórdica con paredes blancas, puerta simple y puerta de madera clara
Diseño de entrada nórdica con paredes blancas, puerta simple y puerta de madera clara
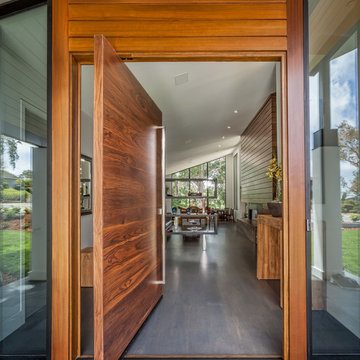
Joe Ercoli Photography
Imagen de entrada contemporánea con paredes blancas, suelo de madera oscura, puerta pivotante y puerta de madera oscura
Imagen de entrada contemporánea con paredes blancas, suelo de madera oscura, puerta pivotante y puerta de madera oscura
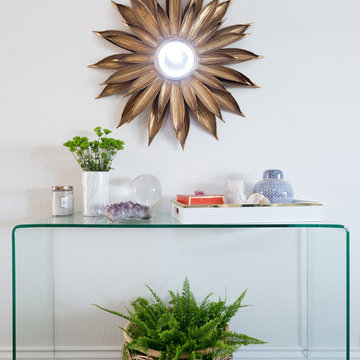
Imagen de distribuidor contemporáneo de tamaño medio con paredes blancas y suelo de madera oscura
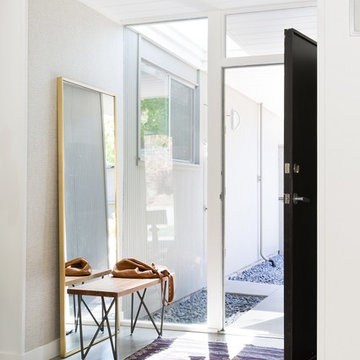
Mirror from West Elm ($399), bench CB2 ($259).
Ejemplo de distribuidor retro con paredes grises, suelo de cemento, puerta simple y puerta negra
Ejemplo de distribuidor retro con paredes grises, suelo de cemento, puerta simple y puerta negra
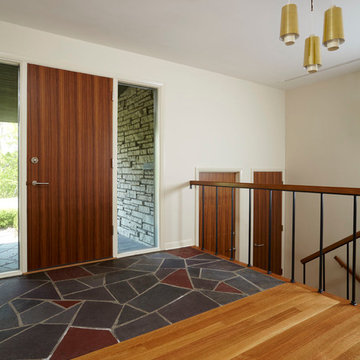
Doors by Ingrained Wood Studios: Doors.
Millwork by Ingrained Wood Studios: The Mill.
© Alyssa Lee Photography
Diseño de entrada moderna con suelo de pizarra
Diseño de entrada moderna con suelo de pizarra
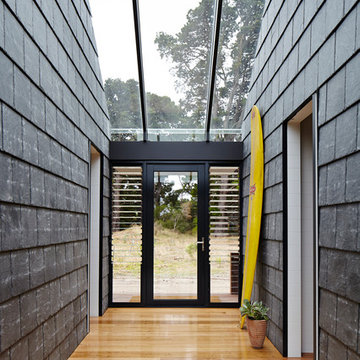
Alicia Taylor
Modelo de distribuidor contemporáneo de tamaño medio con suelo de madera clara, puerta simple y puerta de vidrio
Modelo de distribuidor contemporáneo de tamaño medio con suelo de madera clara, puerta simple y puerta de vidrio
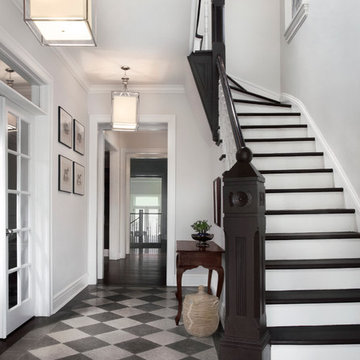
Ejemplo de entrada tradicional con paredes blancas, suelo de baldosas de cerámica y suelo gris
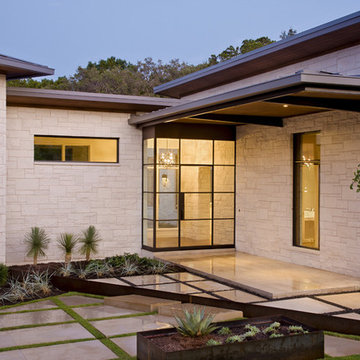
The glow of the lantern-like foyer sets the tone for this urban contemporary home. This open floor plan invites entertaining on the main floor, with only ceiling transitions defining the living, dining, kitchen, and breakfast rooms. With viewable outdoor living and pool, extensive use of glass makes it seamless from inside to out.
Published:
Western Art & Architecture, August/September 2012
Austin-San Antonio Urban HOME: February/March 2012 (Cover) - https://issuu.com/urbanhomeaustinsanantonio/docs/uh_febmar_2012
Photo Credit: Coles Hairston

New custom house in the Tree Section of Manhattan Beach, California. Custom built and interior design by Titan&Co.
Modern Farmhouse
Foto de distribuidor de estilo de casa de campo extra grande con paredes blancas, suelo de madera en tonos medios, puerta doble, puerta gris y suelo marrón
Foto de distribuidor de estilo de casa de campo extra grande con paredes blancas, suelo de madera en tonos medios, puerta doble, puerta gris y suelo marrón

Foto de distribuidor tradicional renovado con paredes grises, suelo de madera en tonos medios, puerta blanca, suelo marrón y puerta pivotante
127 fotos de entradas
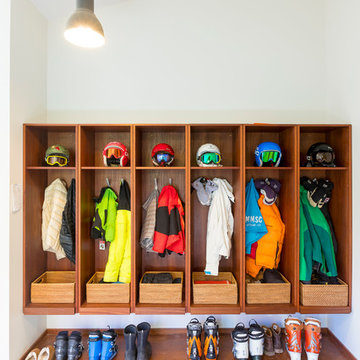
Large Mudroom with Mahogany Ski Lockers and stained concrete floors.
Photo Credit: Corey Hendrickson
Imagen de vestíbulo posterior rural extra grande con suelo de cemento
Imagen de vestíbulo posterior rural extra grande con suelo de cemento
1

