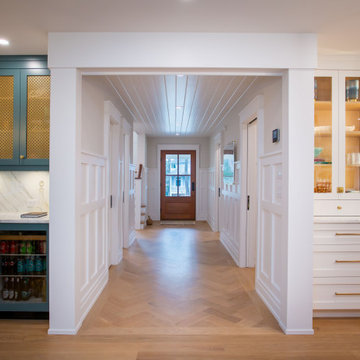35 fotos de entradas con machihembrado
Filtrar por
Presupuesto
Ordenar por:Popular hoy
1 - 20 de 35 fotos

The mudroom, also known as the hunt room, not only serves as a space for storage but also as a potting room complete with a pantry and powder room.
Ejemplo de vestíbulo posterior blanco tradicional extra grande con paredes blancas, suelo de ladrillo, puerta tipo holandesa, puerta azul y machihembrado
Ejemplo de vestíbulo posterior blanco tradicional extra grande con paredes blancas, suelo de ladrillo, puerta tipo holandesa, puerta azul y machihembrado
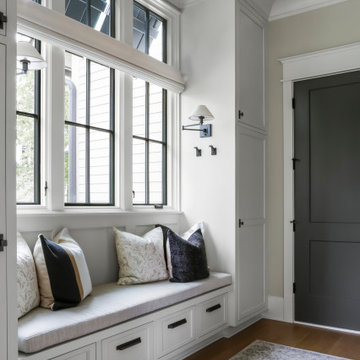
Modelo de vestíbulo posterior de estilo de casa de campo grande con paredes grises, suelo de madera en tonos medios, suelo marrón y machihembrado

We remodeled this unassuming mid-century home from top to bottom. An entire third floor and two outdoor decks were added. As a bonus, we made the whole thing accessible with an elevator linking all three floors.
The 3rd floor was designed to be built entirely above the existing roof level to preserve the vaulted ceilings in the main level living areas. Floor joists spanned the full width of the house to transfer new loads onto the existing foundation as much as possible. This minimized structural work required inside the existing footprint of the home. A portion of the new roof extends over the custom outdoor kitchen and deck on the north end, allowing year-round use of this space.
Exterior finishes feature a combination of smooth painted horizontal panels, and pre-finished fiber-cement siding, that replicate a natural stained wood. Exposed beams and cedar soffits provide wooden accents around the exterior. Horizontal cable railings were used around the rooftop decks. Natural stone installed around the front entry enhances the porch. Metal roofing in natural forest green, tie the whole project together.
On the main floor, the kitchen remodel included minimal footprint changes, but overhauling of the cabinets and function. A larger window brings in natural light, capturing views of the garden and new porch. The sleek kitchen now shines with two-toned cabinetry in stained maple and high-gloss white, white quartz countertops with hints of gold and purple, and a raised bubble-glass chiseled edge cocktail bar. The kitchen’s eye-catching mixed-metal backsplash is a fun update on a traditional penny tile.
The dining room was revamped with new built-in lighted cabinetry, luxury vinyl flooring, and a contemporary-style chandelier. Throughout the main floor, the original hardwood flooring was refinished with dark stain, and the fireplace revamped in gray and with a copper-tile hearth and new insert.
During demolition our team uncovered a hidden ceiling beam. The clients loved the look, so to meet the planned budget, the beam was turned into an architectural feature, wrapping it in wood paneling matching the entry hall.
The entire day-light basement was also remodeled, and now includes a bright & colorful exercise studio and a larger laundry room. The redesign of the washroom includes a larger showering area built specifically for washing their large dog, as well as added storage and countertop space.
This is a project our team is very honored to have been involved with, build our client’s dream home.

Diseño de hall tradicional renovado de tamaño medio con paredes blancas, suelo de madera en tonos medios, puerta tipo holandesa, puerta gris, machihembrado y machihembrado

Imagen de puerta principal moderna extra grande con paredes blancas, suelo de cemento, puerta simple, puerta negra, suelo blanco y machihembrado

Modelo de vestíbulo tradicional renovado grande con puerta simple, puerta negra, paredes amarillas, suelo de cemento, suelo gris, machihembrado y panelado
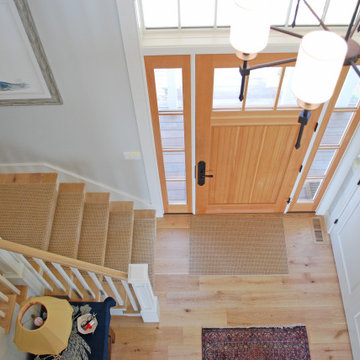
Modelo de distribuidor marinero grande con paredes azules, suelo de madera clara, puerta simple, puerta de madera en tonos medios y machihembrado
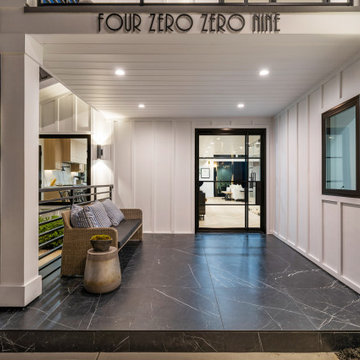
Modern Farm house totally remodeled by the Glamour Flooring team in Woodland Hills, CA. Interior design services are available call to inquire more.
- James Hardie Siding
- Modern Garage door from Elegance Garage Doors
- Front Entry Door from Rhino Steel Doors
- Windows from Anderson
- Floors Wile and Wood from Glamour Flooring

We love this stone detail and the vaulted ceilings, the double doors, and the custom chandelier.
Ejemplo de distribuidor rural extra grande con paredes multicolor, suelo de madera oscura, puerta doble, puerta marrón, suelo multicolor, machihembrado y ladrillo
Ejemplo de distribuidor rural extra grande con paredes multicolor, suelo de madera oscura, puerta doble, puerta marrón, suelo multicolor, machihembrado y ladrillo
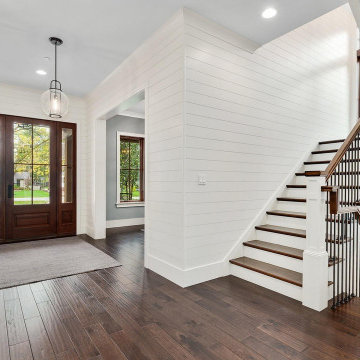
Front Foyer and Entry Staircase
Modelo de distribuidor campestre extra grande con paredes blancas, suelo de madera en tonos medios, puerta simple, puerta de madera en tonos medios, suelo marrón, machihembrado y machihembrado
Modelo de distribuidor campestre extra grande con paredes blancas, suelo de madera en tonos medios, puerta simple, puerta de madera en tonos medios, suelo marrón, machihembrado y machihembrado
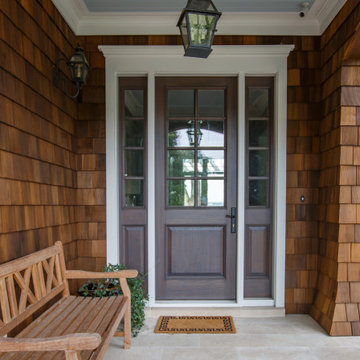
A custom gel stained front door with haint blue ceiling and limestone tiled floor makes an entrance complete
Ejemplo de puerta principal tradicional grande con suelo de piedra caliza, puerta simple, puerta de madera en tonos medios y machihembrado
Ejemplo de puerta principal tradicional grande con suelo de piedra caliza, puerta simple, puerta de madera en tonos medios y machihembrado

The brief for this grand old Taringa residence was to blur the line between old and new. We renovated the 1910 Queenslander, restoring the enclosed front sleep-out to the original balcony and designing a new split staircase as a nod to tradition, while retaining functionality to access the tiered front yard. We added a rear extension consisting of a new master bedroom suite, larger kitchen, and family room leading to a deck that overlooks a leafy surround. A new laundry and utility rooms were added providing an abundance of purposeful storage including a laundry chute connecting them.
Selection of materials, finishes and fixtures were thoughtfully considered so as to honour the history while providing modern functionality. Colour was integral to the design giving a contemporary twist on traditional colours.
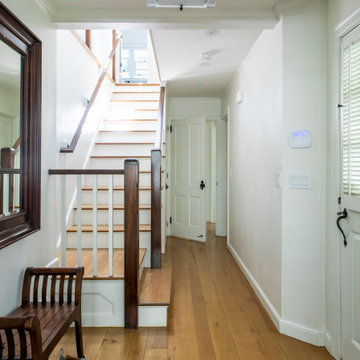
country entry with shiplap ceiling and light hardwood floors
Diseño de puerta principal tradicional renovada de tamaño medio con paredes blancas, suelo de madera clara, puerta pivotante, puerta blanca, suelo beige y machihembrado
Diseño de puerta principal tradicional renovada de tamaño medio con paredes blancas, suelo de madera clara, puerta pivotante, puerta blanca, suelo beige y machihembrado
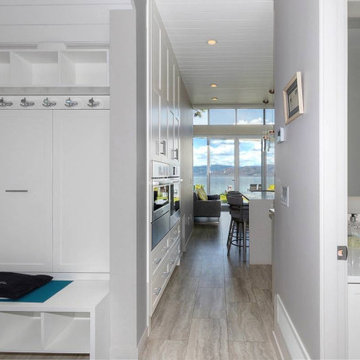
Entry/mudroom with entrance to the kitchen and powder room
Modelo de hall costero pequeño con puerta simple, paredes blancas, suelo vinílico, puerta de vidrio, suelo gris y machihembrado
Modelo de hall costero pequeño con puerta simple, paredes blancas, suelo vinílico, puerta de vidrio, suelo gris y machihembrado
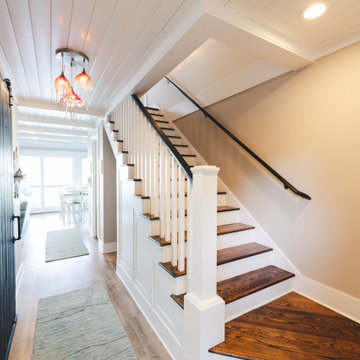
Foto de distribuidor de tamaño medio con paredes beige, suelo de madera en tonos medios, puerta simple, puerta negra, suelo marrón y machihembrado
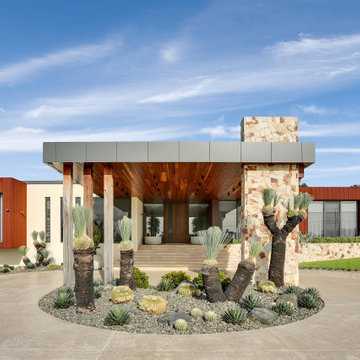
We were commissioned to create a contemporary single-storey dwelling with four bedrooms, three main living spaces, gym and enough car spaces for up to 8 vehicles/workshop.
Due to the slope of the land the 8 vehicle garage/workshop was placed in a basement level which also contained a bathroom and internal lift shaft for transporting groceries and luggage.
The owners had a lovely northerly aspect to the front of home and their preference was to have warm bedrooms in winter and cooler living spaces in summer. So the bedrooms were placed at the front of the house being true north and the livings areas in the southern space. All living spaces have east and west glazing to achieve some sun in winter.
Being on a 3 acre parcel of land and being surrounded by acreage properties, the rear of the home had magical vista views especially to the east and across the pastured fields and it was imperative to take in these wonderful views and outlook.
We were very fortunate the owners provided complete freedom in the design, including the exterior finish. We had previously worked with the owners on their first home in Dural which gave them complete trust in our design ability to take this home. They also hired the services of a interior designer to complete the internal spaces selection of lighting and furniture.
The owners were truly a pleasure to design for, they knew exactly what they wanted and made my design process very smooth. Hornsby Council approved the application within 8 weeks with no neighbor objections. The project manager was as passionate about the outcome as I was and made the building process uncomplicated and headache free.
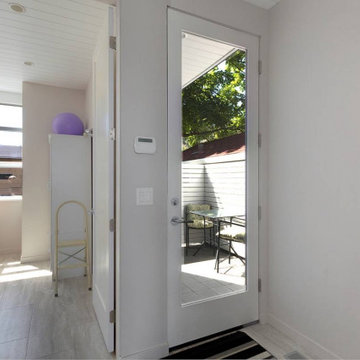
Entry/mudroom with entrance to the kitchen and powder room
Ejemplo de hall marinero pequeño con paredes blancas, suelo vinílico, puerta simple, puerta de vidrio, suelo gris y machihembrado
Ejemplo de hall marinero pequeño con paredes blancas, suelo vinílico, puerta simple, puerta de vidrio, suelo gris y machihembrado
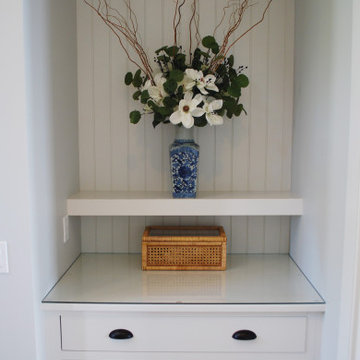
Imagen de distribuidor costero grande con paredes azules, suelo de madera clara, puerta simple, puerta de madera en tonos medios y machihembrado
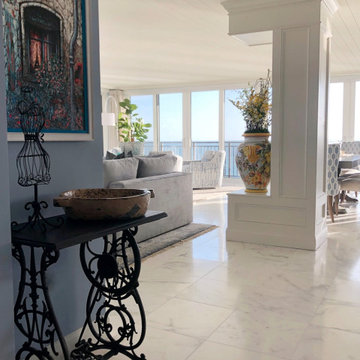
Foto de hall marinero pequeño con paredes azules, suelo de baldosas de porcelana, puerta simple, puerta blanca, suelo blanco y machihembrado
35 fotos de entradas con machihembrado
1
