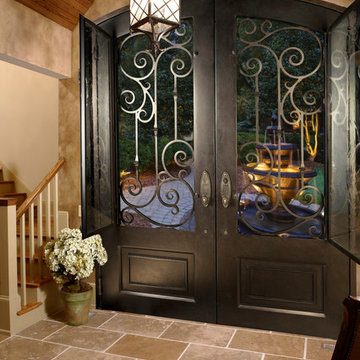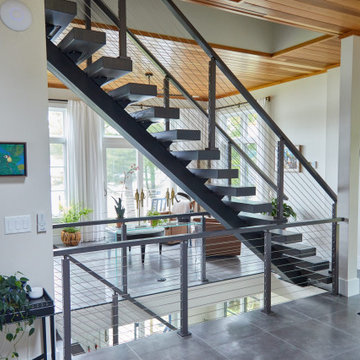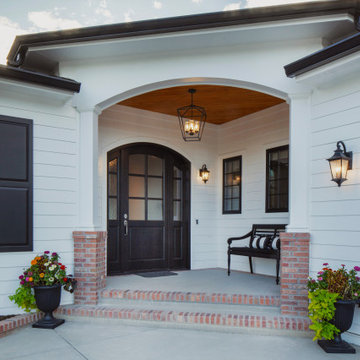265 fotos de entradas con madera
Filtrar por
Presupuesto
Ordenar por:Popular hoy
1 - 20 de 265 fotos
Artículo 1 de 3

Ejemplo de distribuidor campestre de tamaño medio con paredes grises, suelo de madera en tonos medios, puerta doble, puerta de madera en tonos medios, suelo marrón y madera

Foto de vestíbulo actual de tamaño medio con paredes blancas, suelo de baldosas de porcelana, puerta simple, puerta negra, suelo negro y madera

We remodeled this Spanish Style home. The white paint gave it a fresh modern feel.
Heather Ryan, Interior Designer
H.Ryan Studio - Scottsdale, AZ
www.hryanstudio.com

One of the most common surprises for homeowners replacing an existing front-entry is the impact it makes on the interior of their home. The installation of a new, custom ornate front door can effect the entire way you feel about your home.

Imagen de distribuidor moderno de tamaño medio con suelo de pizarra, suelo gris, madera y madera

This gorgeous lake home sits right on the water's edge. It features a harmonious blend of rustic and and modern elements, including a rough-sawn pine floor, gray stained cabinetry, and accents of shiplap and tongue and groove throughout.

Foto de puerta principal retro pequeña con paredes blancas, suelo de ladrillo, puerta simple, puerta negra, suelo multicolor y madera

This modern waterfront home was built for today’s contemporary lifestyle with the comfort of a family cottage. Walloon Lake Residence is a stunning three-story waterfront home with beautiful proportions and extreme attention to detail to give both timelessness and character. Horizontal wood siding wraps the perimeter and is broken up by floor-to-ceiling windows and moments of natural stone veneer.
The exterior features graceful stone pillars and a glass door entrance that lead into a large living room, dining room, home bar, and kitchen perfect for entertaining. With walls of large windows throughout, the design makes the most of the lakefront views. A large screened porch and expansive platform patio provide space for lounging and grilling.
Inside, the wooden slat decorative ceiling in the living room draws your eye upwards. The linear fireplace surround and hearth are the focal point on the main level. The home bar serves as a gathering place between the living room and kitchen. A large island with seating for five anchors the open concept kitchen and dining room. The strikingly modern range hood and custom slab kitchen cabinets elevate the design.
The floating staircase in the foyer acts as an accent element. A spacious master suite is situated on the upper level. Featuring large windows, a tray ceiling, double vanity, and a walk-in closet. The large walkout basement hosts another wet bar for entertaining with modern island pendant lighting.
Walloon Lake is located within the Little Traverse Bay Watershed and empties into Lake Michigan. It is considered an outstanding ecological, aesthetic, and recreational resource. The lake itself is unique in its shape, with three “arms” and two “shores” as well as a “foot” where the downtown village exists. Walloon Lake is a thriving northern Michigan small town with tons of character and energy, from snowmobiling and ice fishing in the winter to morel hunting and hiking in the spring, boating and golfing in the summer, and wine tasting and color touring in the fall.

Gut renovation of mudroom and adjacent powder room. Included custom paneling, herringbone brick floors with radiant heat, and addition of storage and hooks.

The brief was to design a portico side Extension for an existing home to add more storage space for shoes, coats and above all, create a warm welcoming entrance to their home.
Materials - Brick (to match existing) and birch plywood.

Ejemplo de puerta principal de tamaño medio con paredes grises, puerta corredera, puerta de madera clara, suelo gris, madera y madera

Beautiful Exterior Entryway designed by Mary-anne Tobin, designer and owner of Design Addiction. Based in Waikato.
Imagen de puerta principal moderna grande con paredes blancas, suelo de cemento, puerta doble, puerta negra, suelo gris y madera
Imagen de puerta principal moderna grande con paredes blancas, suelo de cemento, puerta doble, puerta negra, suelo gris y madera

Cable Railing on Ash Floating Stairs
These Vermont homeowners were looking for a custom stair and railing system that saved space and kept their space open. For the materials, they chose to order two FLIGHT Systems. Their design decisions included a black stringer, colonial gray posts, and Ash treads with a Storm Gray finish. This finished project looks amazing when paired with the white interior and gray stone flooring, and pulls together the open views of the surrounding bay.

Ejemplo de distribuidor moderno de tamaño medio con paredes grises, suelo de madera en tonos medios, puerta doble, puerta negra, suelo marrón y madera

Ranch home with covered entry porch
Imagen de puerta principal tradicional renovada de tamaño medio con suelo de cemento, puerta simple, puerta de vidrio y madera
Imagen de puerta principal tradicional renovada de tamaño medio con suelo de cemento, puerta simple, puerta de vidrio y madera

Front covered entrance to tasteful modern contemporary house. A pleasing blend of materials.
Modelo de puerta principal contemporánea pequeña con paredes negras, puerta simple, puerta de vidrio, suelo gris, madera y madera
Modelo de puerta principal contemporánea pequeña con paredes negras, puerta simple, puerta de vidrio, suelo gris, madera y madera

A foyer featuring a table display with a lamp, decor, and artwork.
Ejemplo de vestíbulo posterior clásico renovado grande con paredes blancas, suelo de madera clara y madera
Ejemplo de vestíbulo posterior clásico renovado grande con paredes blancas, suelo de madera clara y madera

The Client was looking for a lot of daily useful storage, but was also looking for an open entryway. The design combined seating and a variety of Custom Cabinetry to allow for storage of shoes, handbags, coats, hats, and gloves. The two drawer cabinet was designed with a balanced drawer layout, however inside is an additional pullout drawer to store/charge devices. We also incorporated a much needed kennel space for the new puppy, which was integrated into the lower portion of the new Custom Cabinetry Coat Closet. Completing the rooms functional storage was a tall utility cabinet to house the vacuum, mops, and buckets. The finishing touch was the 2/3 glass side entry door allowing plenty of natural light in, but also high enough to keep the dog from leaving nose prints on the glass.

Ejemplo de puerta principal ecléctica de tamaño medio con paredes grises, suelo de cemento, puerta pivotante, puerta de madera clara, suelo gris, madera y madera

Cable Railing on Ash Floating Stairs
These Vermont homeowners were looking for a custom stair and railing system that saved space and kept their space open. For the materials, they chose to order two FLIGHT Systems. Their design decisions included a black stringer, colonial gray posts, and Ash treads with a Storm Gray finish. This finished project looks amazing when paired with the white interior and gray stone flooring, and pulls together the open views of the surrounding bay.
265 fotos de entradas con madera
1