167 fotos de entradas con casetón
Filtrar por
Presupuesto
Ordenar por:Popular hoy
1 - 20 de 167 fotos
Artículo 1 de 3

Comforting yet beautifully curated, soft colors and gently distressed wood work craft a welcoming kitchen. The coffered beadboard ceiling and gentle blue walls in the family room are just the right balance for the quarry stone fireplace, replete with surrounding built-in bookcases. 7” wide-plank Vintage French Oak Rustic Character Victorian Collection Tuscany edge hand scraped medium distressed in Stone Grey Satin Hardwax Oil. For more information please email us at: sales@signaturehardwoods.com

Entrance hall foyer open to family room. detailed panel wall treatment helped a tall narrow arrow have interest and pattern.
Imagen de distribuidor clásico renovado grande con paredes grises, suelo de mármol, puerta simple, puerta de madera oscura, suelo blanco, casetón y panelado
Imagen de distribuidor clásico renovado grande con paredes grises, suelo de mármol, puerta simple, puerta de madera oscura, suelo blanco, casetón y panelado

Ejemplo de distribuidor clásico renovado grande con paredes blancas, suelo de madera oscura, suelo marrón y casetón

Entryway with custom wide plank flooring, white walls, fireplace and lounging area.
Diseño de distribuidor moderno de tamaño medio con paredes blancas, suelo de madera oscura, puerta simple, puerta de madera oscura, suelo marrón y casetón
Diseño de distribuidor moderno de tamaño medio con paredes blancas, suelo de madera oscura, puerta simple, puerta de madera oscura, suelo marrón y casetón

Front Entry features traditional details and finishes with modern, oversized front door - Old Northside Historic Neighborhood, Indianapolis - Architect: HAUS | Architecture For Modern Lifestyles - Builder: ZMC Custom Homes

Foto de distribuidor marinero de tamaño medio con paredes beige, suelo de baldosas de cerámica, puerta simple, puerta de madera en tonos medios, suelo beige, casetón y ladrillo
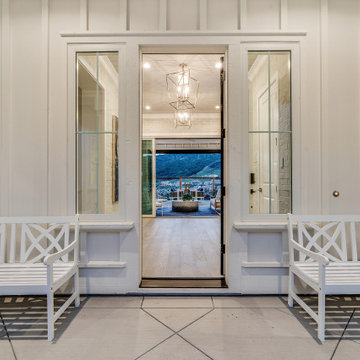
Ejemplo de entrada de estilo de casa de campo grande con paredes grises, suelo de baldosas de cerámica, suelo beige y casetón
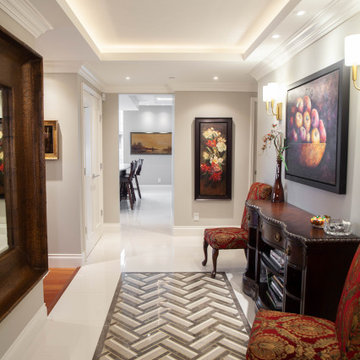
Ejemplo de distribuidor tradicional renovado de tamaño medio con paredes grises, suelo de mármol, puerta doble, suelo blanco y casetón

Foto de puerta principal blanca clásica pequeña con paredes grises, suelo de madera en tonos medios, puerta simple, puerta verde, suelo blanco, casetón y machihembrado

Stepping into this classic glamour dramatic foyer is a fabulous way to feel welcome at home. The color palette is timeless with a bold splash of green which adds drama to the space. Luxurious fabrics, chic furnishings and gorgeous accessories set the tone for this high end makeover which did not involve any structural renovations.

Large open entry with dual lanterns. Single French door with side lights.
Imagen de distribuidor marinero extra grande con paredes beige, suelo de madera oscura, puerta simple, puerta de madera oscura, suelo marrón, casetón y madera
Imagen de distribuidor marinero extra grande con paredes beige, suelo de madera oscura, puerta simple, puerta de madera oscura, suelo marrón, casetón y madera
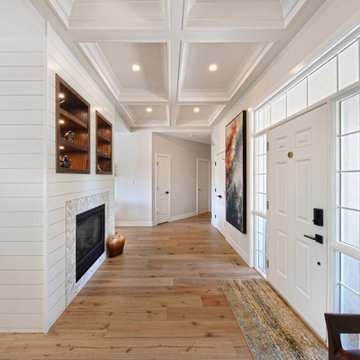
This is our very first Four Elements remodel show home! We started with a basic spec-level early 2000s walk-out bungalow, and transformed the interior into a beautiful modern farmhouse style living space with many custom features. The floor plan was also altered in a few key areas to improve livability and create more of an open-concept feel. Check out the shiplap ceilings with Douglas fir faux beams in the kitchen, dining room, and master bedroom. And a new coffered ceiling in the front entry contrasts beautifully with the custom wood shelving above the double-sided fireplace. Highlights in the lower level include a unique under-stairs custom wine & whiskey bar and a new home gym with a glass wall view into the main recreation area.
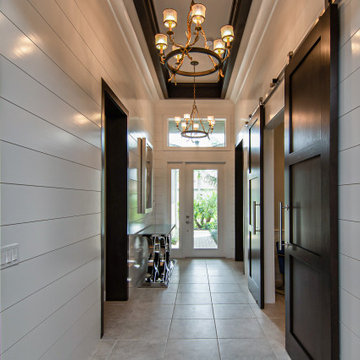
We took a basic builder-grade home and made it into Coastal Elegance.
Modelo de hall costero de tamaño medio con paredes blancas, suelo de baldosas de porcelana, puerta simple, puerta blanca, suelo beige, casetón y machihembrado
Modelo de hall costero de tamaño medio con paredes blancas, suelo de baldosas de porcelana, puerta simple, puerta blanca, suelo beige, casetón y machihembrado
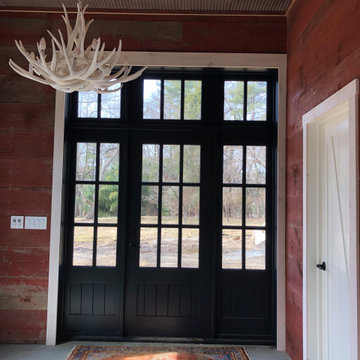
Interior of party barn
Diseño de distribuidor de estilo de casa de campo de tamaño medio con suelo de cemento, puerta simple, puerta negra y casetón
Diseño de distribuidor de estilo de casa de campo de tamaño medio con suelo de cemento, puerta simple, puerta negra y casetón
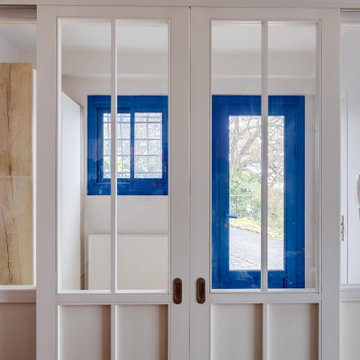
Foto de distribuidor ecléctico de tamaño medio con paredes blancas, puerta simple y casetón
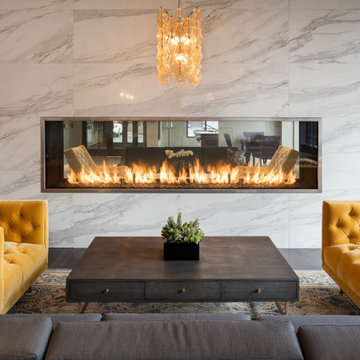
The Acucraft BLAZE 10 Linear See Through Gas Fireplace
120" x 30" Viewing Area
Dual Pane Glass Cooling Safe-to-Touch Glass
108" Line of Fire Natural Gas Burner
Wall Switch Control
Maplewood, NJ Apartment Complex
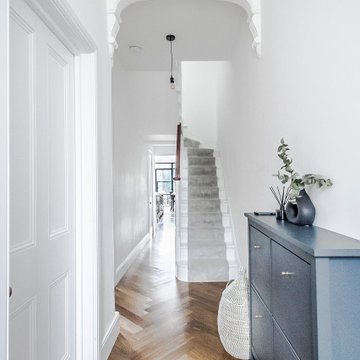
Main entrance and stairs.
Modelo de hall clásico renovado de tamaño medio con paredes blancas, suelo de madera en tonos medios, puerta simple, puerta gris, suelo marrón y casetón
Modelo de hall clásico renovado de tamaño medio con paredes blancas, suelo de madera en tonos medios, puerta simple, puerta gris, suelo marrón y casetón

#thevrindavanproject
ranjeet.mukherjee@gmail.com thevrindavanproject@gmail.com
https://www.facebook.com/The.Vrindavan.Project
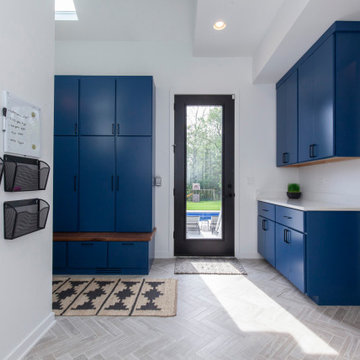
Add a pop of color in your life with these bright blue storage lockers! Family organization with fun style from pool gear, school bags, and sports supplies. Keep your family running with smart organizational designs. Photos: Jody Kmetz
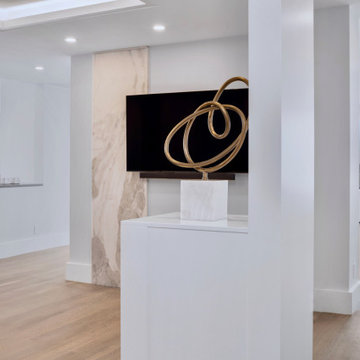
This entry foyer also features a relaxing seating area with tv and unique stone accent wall.
Ejemplo de distribuidor actual grande con paredes grises, suelo de madera clara, puerta simple, puerta blanca, suelo gris y casetón
Ejemplo de distribuidor actual grande con paredes grises, suelo de madera clara, puerta simple, puerta blanca, suelo gris y casetón
167 fotos de entradas con casetón
1