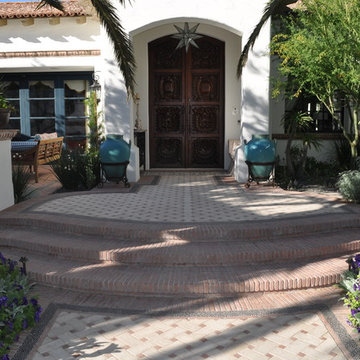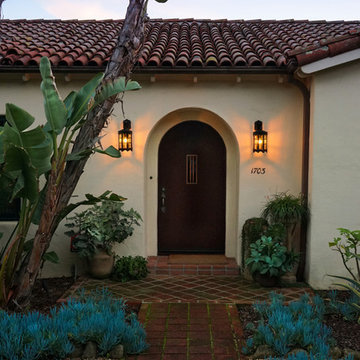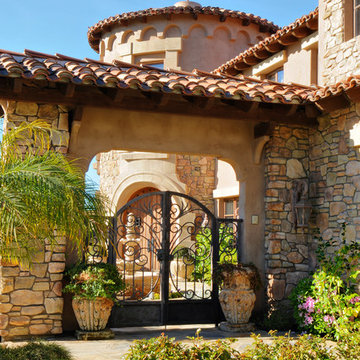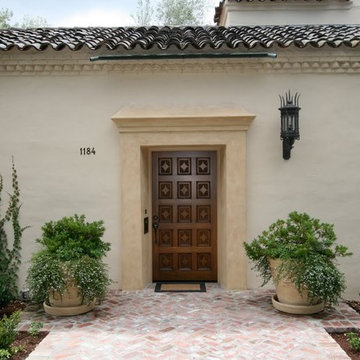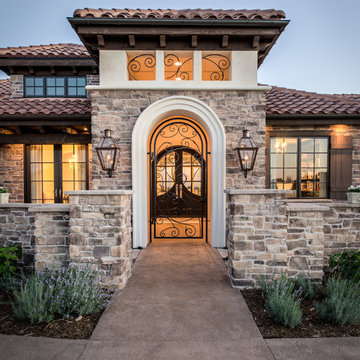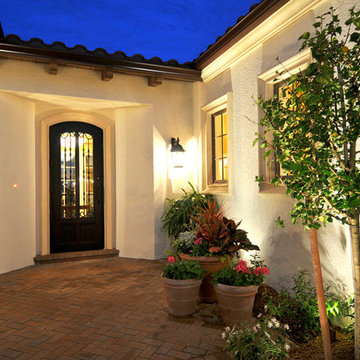57 fotos de entradas
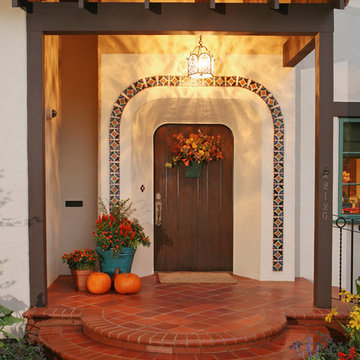
This restoration and addition had the aim of preserving the original Spanish Revival style, which meant plenty of colorful tile work, and traditional custom elements. Here's a look at the completely restored and rebuilt front entry.
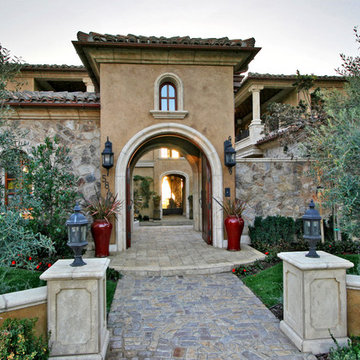
Entry to an Italian courtyard.
Imagen de puerta principal mediterránea extra grande con puerta doble, paredes marrones, suelo de ladrillo, puerta de madera en tonos medios y suelo gris
Imagen de puerta principal mediterránea extra grande con puerta doble, paredes marrones, suelo de ladrillo, puerta de madera en tonos medios y suelo gris
Encuentra al profesional adecuado para tu proyecto
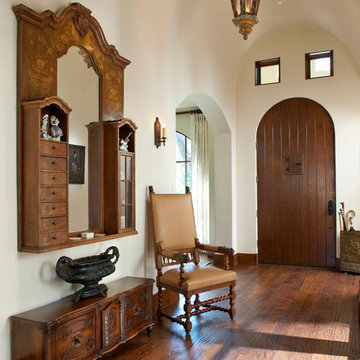
Dan Piassick, PiassickPhoto
Diseño de distribuidor mediterráneo con suelo de madera en tonos medios y puerta simple
Diseño de distribuidor mediterráneo con suelo de madera en tonos medios y puerta simple
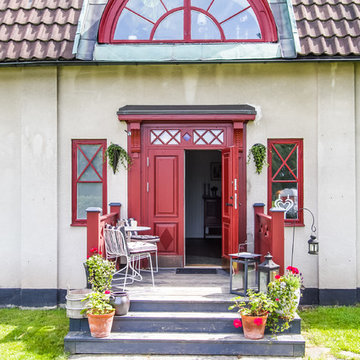
Foto de puerta principal escandinava grande con puerta doble, puerta roja, paredes blancas y suelo de cemento
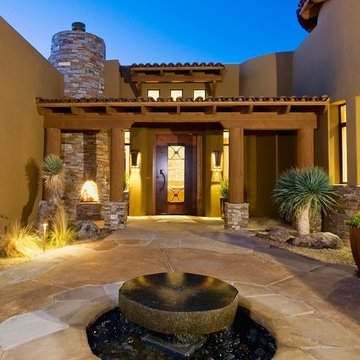
Foto de puerta principal de estilo americano con puerta simple y puerta metalizada
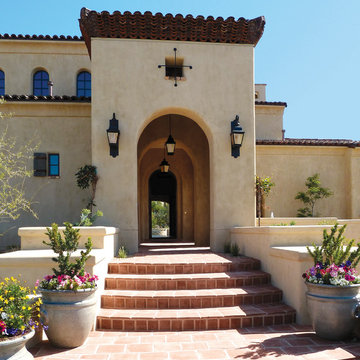
Lanternland
This is a beautiful Entry for a Spanish Colonial Home. the tow large wall mount lanterns flanking the front entry are mounted on Custom Backplates designed specifically for this home. Each bracket has a custom medallion designed by the architect, Andre Hicken and the homeowner to commemorate the hear that the home was built. To learn more about this custom medallion go to www.lanternland.com or contact andrew@lanternland.com. Note how the hanging lanterns in the entry courtyard fit beautifully within the arches and coordinate with the dominant entry lanterns.
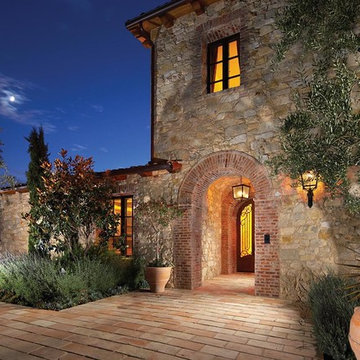
Villa Entrance -
General Contractor: Forte Estate Homes
Foto de puerta principal mediterránea con puerta doble y puerta de madera en tonos medios
Foto de puerta principal mediterránea con puerta doble y puerta de madera en tonos medios
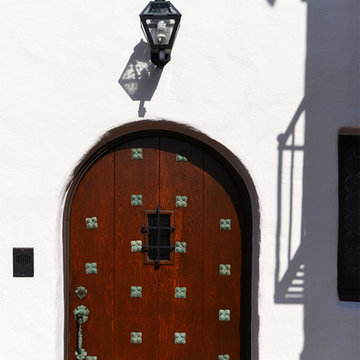
Cameron Acker
Foto de entrada mediterránea con puerta simple
Foto de entrada mediterránea con puerta simple
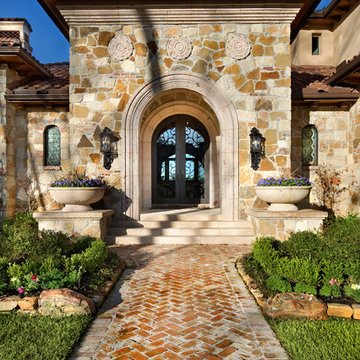
Photography: Piston Design
Foto de puerta principal mediterránea con puerta doble y puerta de vidrio
Foto de puerta principal mediterránea con puerta doble y puerta de vidrio
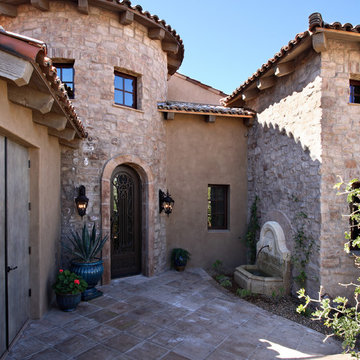
Image Photography
Ejemplo de entrada mediterránea con puerta simple y puerta metalizada
Ejemplo de entrada mediterránea con puerta simple y puerta metalizada
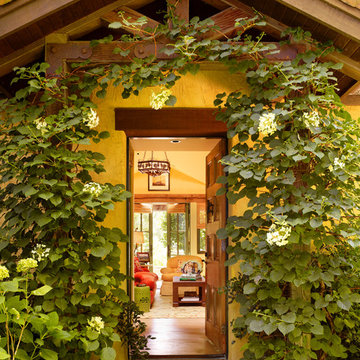
Photography by Matthew Millman
Diseño de puerta principal mediterránea con puerta simple y puerta de madera en tonos medios
Diseño de puerta principal mediterránea con puerta simple y puerta de madera en tonos medios
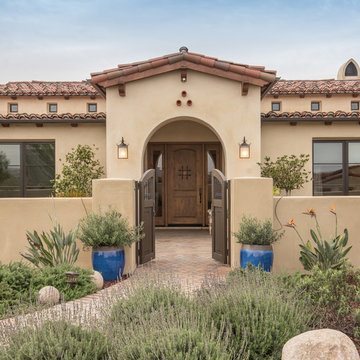
Modelo de puerta principal de estilo americano con puerta simple y puerta de madera oscura
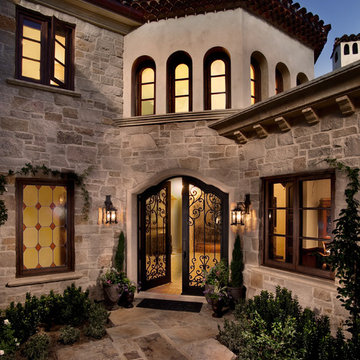
Diseño de puerta principal mediterránea con puerta doble y puerta metalizada

Nestled into a hillside, this timber-framed family home enjoys uninterrupted views out across the countryside of the North Downs. A newly built property, it is an elegant fusion of traditional crafts and materials with contemporary design.
Our clients had a vision for a modern sustainable house with practical yet beautiful interiors, a home with character that quietly celebrates the details. For example, where uniformity might have prevailed, over 1000 handmade pegs were used in the construction of the timber frame.
The building consists of three interlinked structures enclosed by a flint wall. The house takes inspiration from the local vernacular, with flint, black timber, clay tiles and roof pitches referencing the historic buildings in the area.
The structure was manufactured offsite using highly insulated preassembled panels sourced from sustainably managed forests. Once assembled onsite, walls were finished with natural clay plaster for a calming indoor living environment.
Timber is a constant presence throughout the house. At the heart of the building is a green oak timber-framed barn that creates a warm and inviting hub that seamlessly connects the living, kitchen and ancillary spaces. Daylight filters through the intricate timber framework, softly illuminating the clay plaster walls.
Along the south-facing wall floor-to-ceiling glass panels provide sweeping views of the landscape and open on to the terrace.
A second barn-like volume staggered half a level below the main living area is home to additional living space, a study, gym and the bedrooms.
The house was designed to be entirely off-grid for short periods if required, with the inclusion of Tesla powerpack batteries. Alongside underfloor heating throughout, a mechanical heat recovery system, LED lighting and home automation, the house is highly insulated, is zero VOC and plastic use was minimised on the project.
Outside, a rainwater harvesting system irrigates the garden and fields and woodland below the house have been rewilded.
57 fotos de entradas
1
