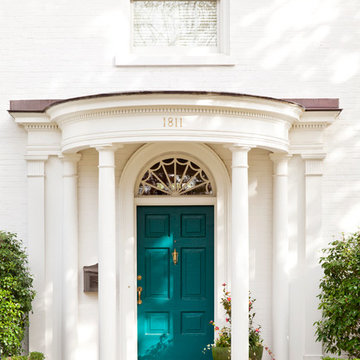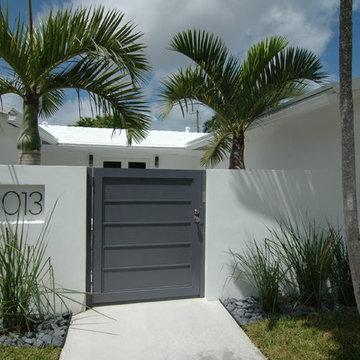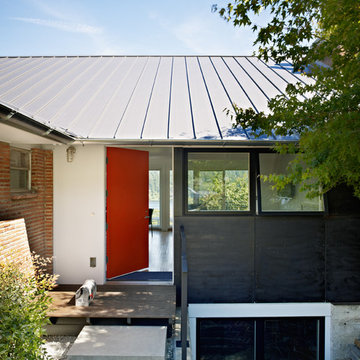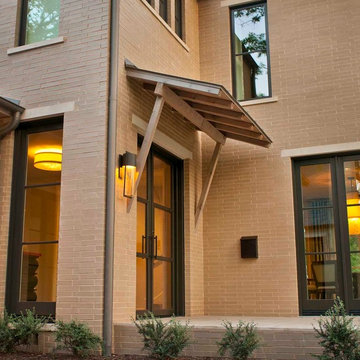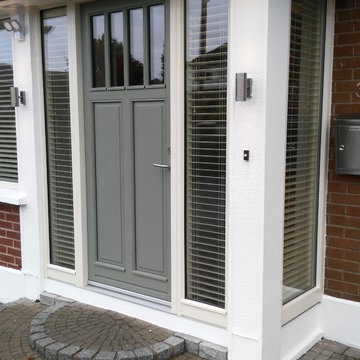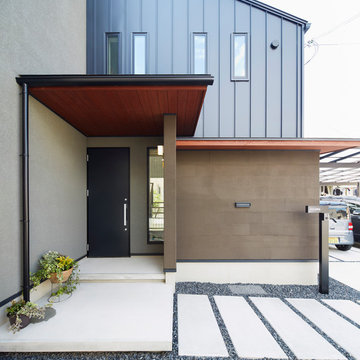206 fotos de entradas
Filtrar por
Presupuesto
Ordenar por:Popular hoy
1 - 20 de 206 fotos
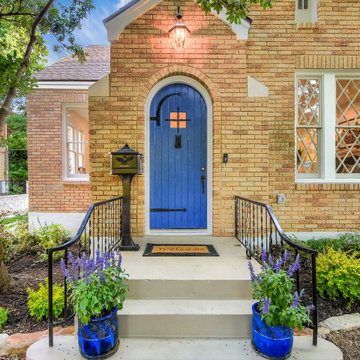
Circa 1929 Bungalow expanded from 1129 sf to 3100+ sf.
4 bedrooms, office, 2 living areas, 3 full baths, utility room with dog bath, carport; hardwood floors throughout; designer kitchen.
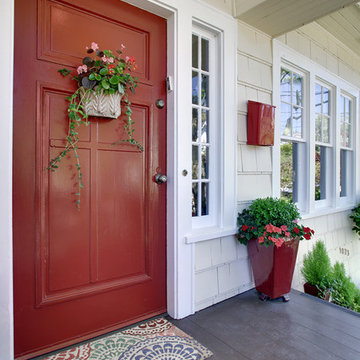
Levi Clark
Imagen de puerta principal clásica con puerta simple y puerta roja
Imagen de puerta principal clásica con puerta simple y puerta roja
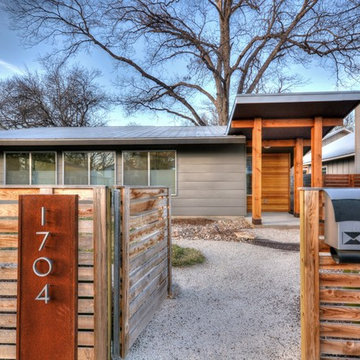
A 43” diameter heritage pecan guided the plan of this neighborhood-scaled, modestly-priced, single-story, L-shaped house. In Austin’s seemingly perpetual drought, the goal was to create a symbiotic relationship between house and tree: to complement, not combat each other. The roof’s east/west parallel ridges create a valley directly across from the base, where water is collected at a grate, nourishing the tree. The roof also maximizes south facing surfaces, elevated at 15 degrees for future solar collection. The open, public spaces of the home maximize the north-south light. The private zone of the bedrooms and bathrooms include a generous gallery; its angled walls and large sliding doors are faceted about the tree. The pecan becomes a central focus for indoor and outdoor living, participating in the house in both plan and section. The design welcomes and nurtures the tree as integral to its success. Photo Credit: Chris Diaz
Encuentra al profesional adecuado para tu proyecto
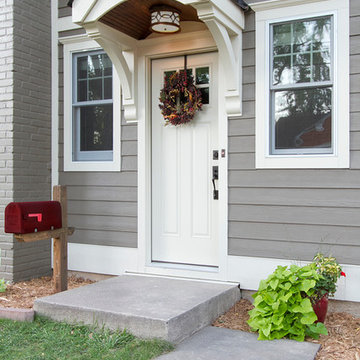
Builder: Anchor Builders / Building design by Fluidesign Studio and Anchor Builders. Interior finishes by Fluidesign Studio. Plans drafted by Fluidesign Studio and Orfield Drafting / Photos: Seth Benn Photography
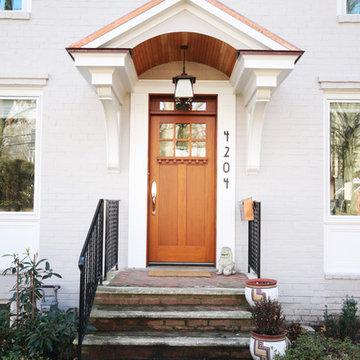
Robert Nehrebecky AIA, Re:New Architecture
Modelo de puerta principal clásica con puerta simple y puerta de madera en tonos medios
Modelo de puerta principal clásica con puerta simple y puerta de madera en tonos medios
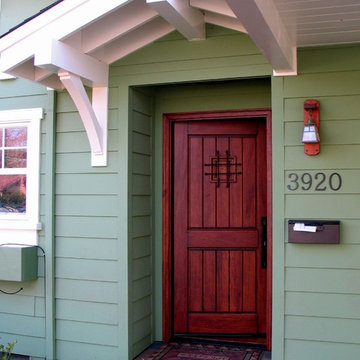
Modelo de puerta principal de estilo americano con puerta simple y puerta de madera oscura
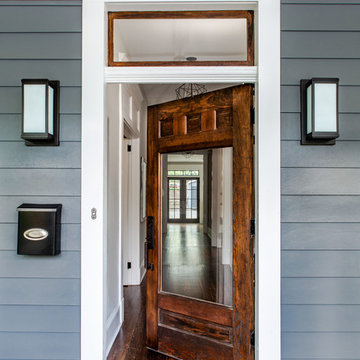
Photography by Jeff Herr
Foto de entrada tradicional con puerta de madera en tonos medios
Foto de entrada tradicional con puerta de madera en tonos medios
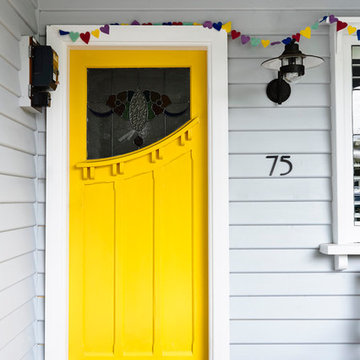
Derek Swalwell
Imagen de puerta principal actual con paredes blancas, suelo de madera en tonos medios, puerta simple y puerta amarilla
Imagen de puerta principal actual con paredes blancas, suelo de madera en tonos medios, puerta simple y puerta amarilla

Approaching the front door, details appear such as crisp aluminum address numbers and mail slot, sandblasted glass and metal entry doors and the sleek lines of the metal roof, as the flush granite floor passes into the house leading to the view beyond
Photo Credit: John Sutton Photography
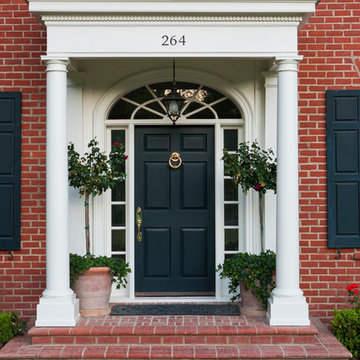
Lori Dennis Interior Design
SoCal Contractor Construction
Mark Tanner Photography
Foto de puerta principal tradicional con puerta simple y puerta negra
Foto de puerta principal tradicional con puerta simple y puerta negra
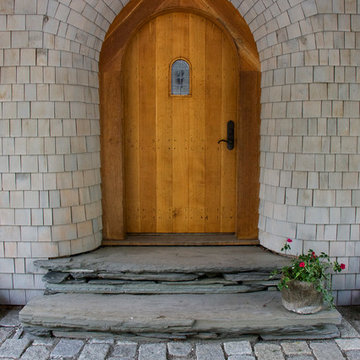
Foto de puerta principal bohemia con paredes blancas, puerta simple, puerta de madera en tonos medios y suelo beige
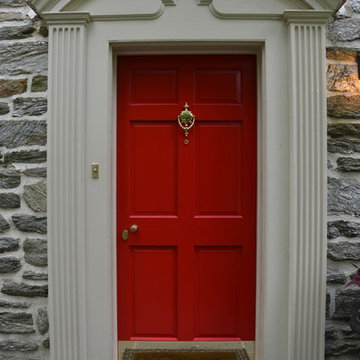
John Neill
Ejemplo de puerta principal tradicional pequeña con puerta simple y puerta roja
Ejemplo de puerta principal tradicional pequeña con puerta simple y puerta roja
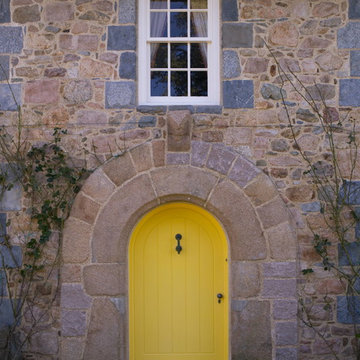
Tom Warry Photography and CCD
Foto de puerta principal campestre con puerta simple y puerta amarilla
Foto de puerta principal campestre con puerta simple y puerta amarilla
206 fotos de entradas
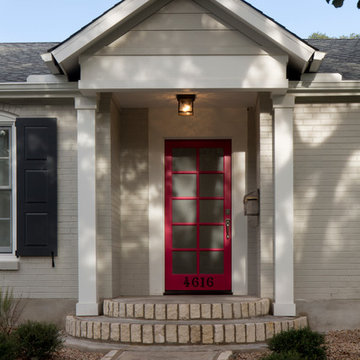
View of the new entry of the Madrona Residence after the addition and renovation.
Paul Bardagjy
Diseño de entrada tradicional con puerta roja
Diseño de entrada tradicional con puerta roja
1
