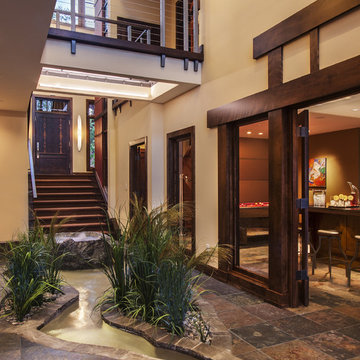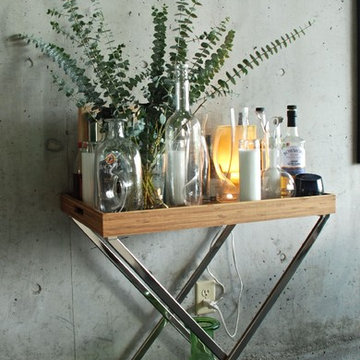Entradas
Filtrar por
Presupuesto
Ordenar por:Popular hoy
1 - 8 de 8 fotos

© Robert Granoff
Designed by:
Brendan J. O' Donoghue
P.O Box 129 San Ignacio
Cayo District
Belize, Central America
Web Site; odsbz.com
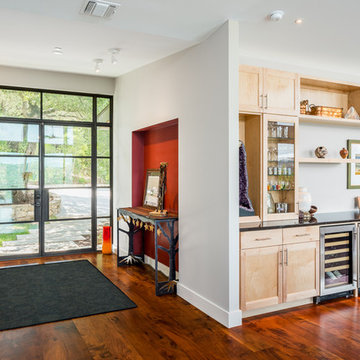
Modelo de puerta principal contemporánea de tamaño medio con suelo de madera en tonos medios, puerta doble y puerta de vidrio
Encuentra al profesional adecuado para tu proyecto
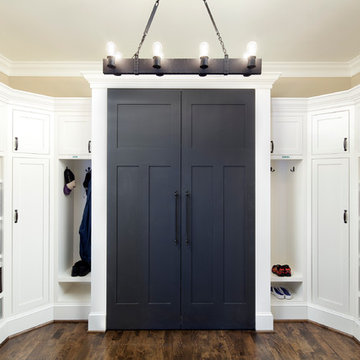
Penza Bailey Architects was contacted to update the main house to suit the next generation of owners, and also expand and renovate the guest apartment. The renovations included a new mudroom and playroom to accommodate the couple and their three very active boys, creating workstations for the boys’ various activities, and renovating several bathrooms. The awkwardly tall vaulted ceilings in the existing great room and dining room were scaled down with lowered tray ceilings, and a new fireplace focal point wall was incorporated in the great room. In addition to the renovations to the focal point of the home, the Owner’s pride and joy includes the new billiard room, transformed from an underutilized living room. The main feature is a full wall of custom cabinetry that hides an electronically secure liquor display that rises out of the cabinet at the push of an iPhone button. In an unexpected request, a new grilling area was designed to accommodate the owner’s gas grill, charcoal grill and smoker for more cooking and entertaining options. This home is definitely ready to accommodate a new generation of hosting social gatherings.
Mitch Allen Photography
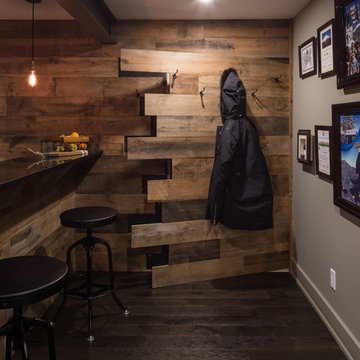
When you don't want to look at a door.....or want anyone to know there's a room behind. Just add a hidden door.....
Modelo de entrada rústica con suelo de madera oscura y paredes multicolor
Modelo de entrada rústica con suelo de madera oscura y paredes multicolor
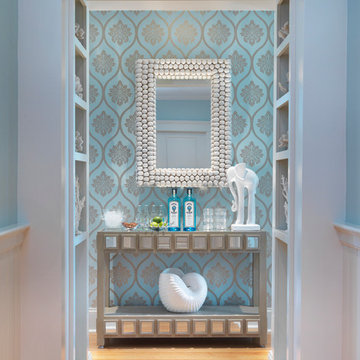
Nat Rea
Diseño de hall costero con paredes azules y suelo de madera en tonos medios
Diseño de hall costero con paredes azules y suelo de madera en tonos medios
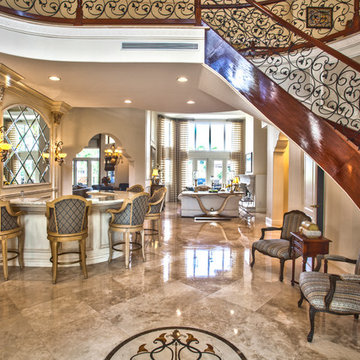
Yale Gurney
Modelo de distribuidor clásico extra grande con paredes beige, suelo de mármol y puerta doble
Modelo de distribuidor clásico extra grande con paredes beige, suelo de mármol y puerta doble
1
