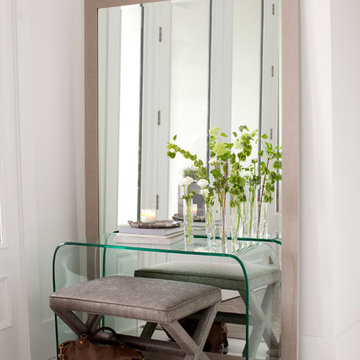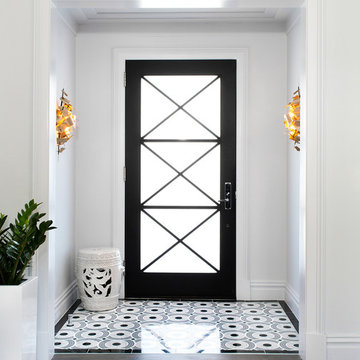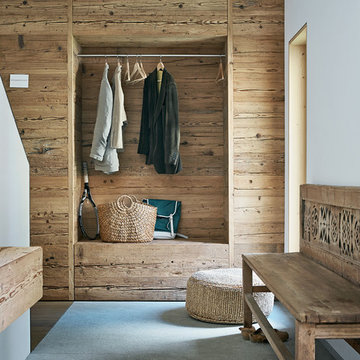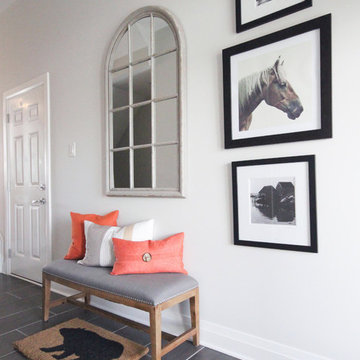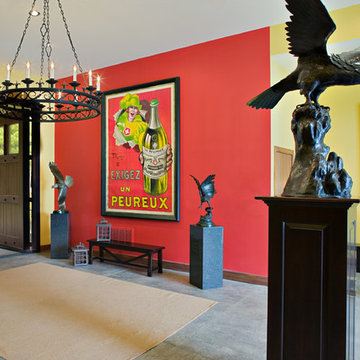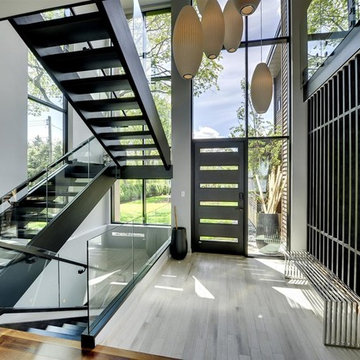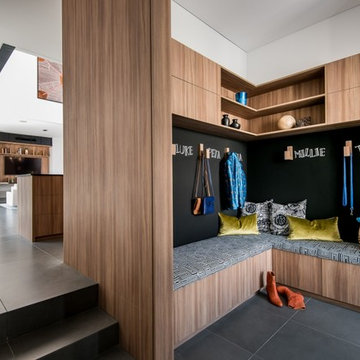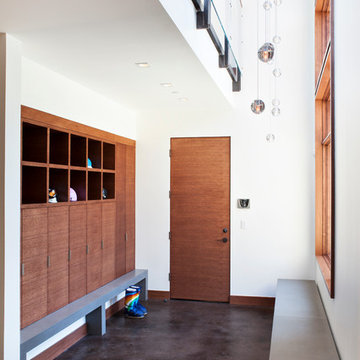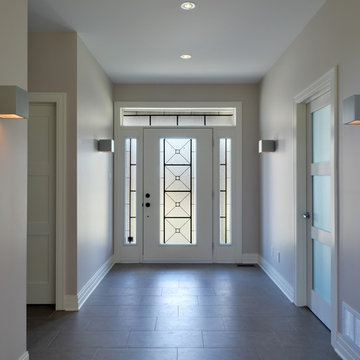34 fotos de entradas
Filtrar por
Presupuesto
Ordenar por:Popular hoy
1 - 20 de 34 fotos
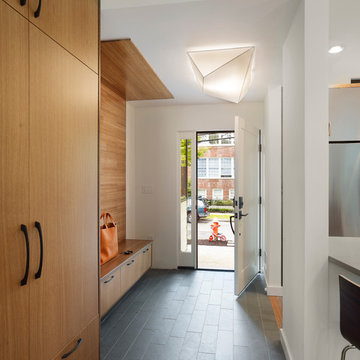
Todd Mason, Halkin Photography
Modelo de vestíbulo posterior contemporáneo con paredes blancas, suelo de pizarra y suelo gris
Modelo de vestíbulo posterior contemporáneo con paredes blancas, suelo de pizarra y suelo gris
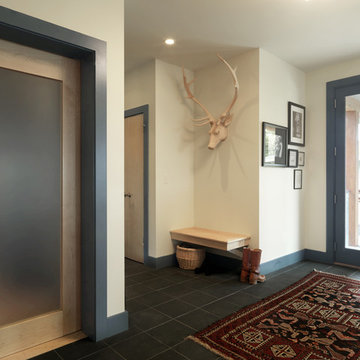
Living on the Edge, Lakefront Contemporary Prairie Style Home
Ejemplo de entrada contemporánea con paredes beige, puerta simple, puerta de vidrio y suelo negro
Ejemplo de entrada contemporánea con paredes beige, puerta simple, puerta de vidrio y suelo negro
Encuentra al profesional adecuado para tu proyecto
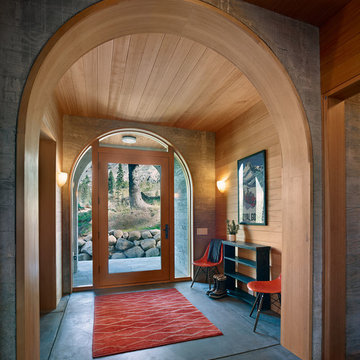
Bruce Damonte
Foto de entrada rústica con puerta simple, puerta de vidrio y suelo gris
Foto de entrada rústica con puerta simple, puerta de vidrio y suelo gris
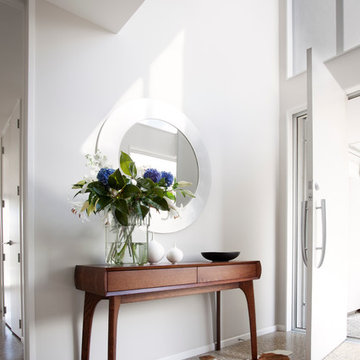
Foto de distribuidor actual con paredes blancas, puerta simple y puerta blanca
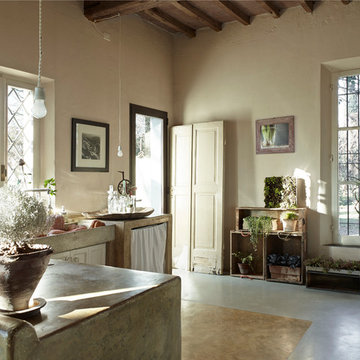
Foto: fabrizio ciccconi
Le piante in interno possono essere distribuite ovunque basta avere esperienza nella scelta e nella cura, ma tutto è possibile.
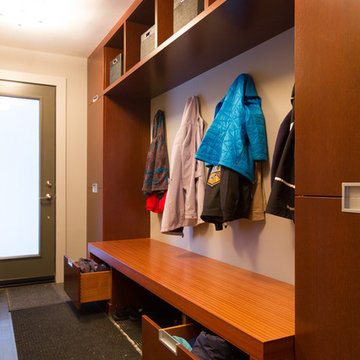
This recent project in Navan included:
new mudroom built-in, home office and media centre ,a small bathroom vanity, walk in closet, master bedroom wall paneling and bench, a bedroom media centre with lots of drawer storage,
a large ensuite vanity with make up area and upper cabinets in high gloss laquer. We also made a custom shower floor in african mahagony with natural hardoil finish.
The design for the project was done by Penny Southam. All exterior finishes are bookmatched mahagony veneers and the accent colour is a stained quartercut engineered veneer.
The inside of the cabinets features solid dovetailed mahagony drawers with the standard softclose.
This recent project in Navan included:
new mudroom built-in, home office and media centre ,a small bathroom vanity, walk in closet, master bedroom wall paneling and bench, a bedroom media centre with lots of drawer storage,
a large ensuite vanity with make up area and upper cabinets in high gloss laquer. We also made a custom shower floor in african mahagony with natural hardoil finish.
The design for the project was done by Penny Southam. All exterior finishes are bookmatched mahagony veneers and the accent colour is a stained quartercut engineered veneer.
The inside of the cabinets features solid dovetailed mahagony drawers with the standard softclose.
We just received the images from our recent project in Rockliffe Park.
This is one of those projects that shows how fantastic modern design can work in an older home.
Old and new design can not only coexist, it can transform a dated place into something new and exciting. Or as in this case can emphasize the beauty of the old and the new features of the house.
The beautifully crafted original mouldings, suddenly draw attention against the reduced design of the Wenge wall paneling.
Handwerk interiors fabricated and installed a range of beautifully crafted cabinets and other mill work items including:
custom kitchen, wall paneling, hidden powder room door, entrance closet integrated in the wall paneling, floating ensuite vanity.
All cabinets and Millwork by www.handwerk.ca
Design: Penny Southam, Ottawa
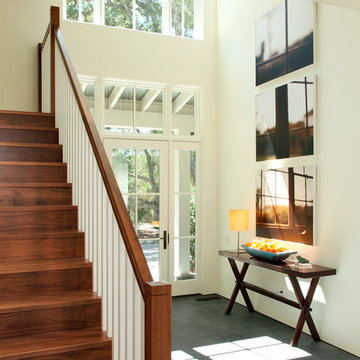
Doug Dun \ BAR Architects
Modelo de distribuidor clásico con paredes blancas, puerta simple, puerta de vidrio y suelo gris
Modelo de distribuidor clásico con paredes blancas, puerta simple, puerta de vidrio y suelo gris

Amanda Kirkpatrick Photography
Modelo de vestíbulo posterior marinero con paredes beige y suelo gris
Modelo de vestíbulo posterior marinero con paredes beige y suelo gris
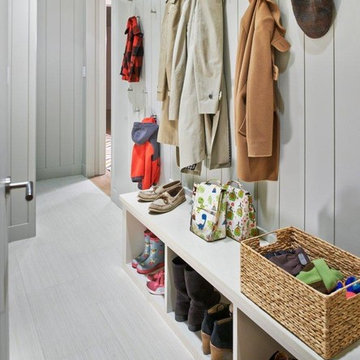
Foto de vestíbulo posterior actual de tamaño medio con paredes grises y suelo gris

Charles Hilton Architects, Robert Benson Photography
From grand estates, to exquisite country homes, to whole house renovations, the quality and attention to detail of a "Significant Homes" custom home is immediately apparent. Full time on-site supervision, a dedicated office staff and hand picked professional craftsmen are the team that take you from groundbreaking to occupancy. Every "Significant Homes" project represents 45 years of luxury homebuilding experience, and a commitment to quality widely recognized by architects, the press and, most of all....thoroughly satisfied homeowners. Our projects have been published in Architectural Digest 6 times along with many other publications and books. Though the lion share of our work has been in Fairfield and Westchester counties, we have built homes in Palm Beach, Aspen, Maine, Nantucket and Long Island.
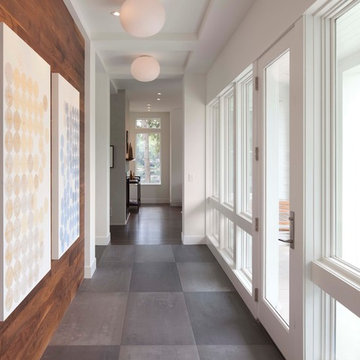
Photos by Steve Henke
Modelo de hall contemporáneo con puerta de vidrio y suelo gris
Modelo de hall contemporáneo con puerta de vidrio y suelo gris
34 fotos de entradas
1
