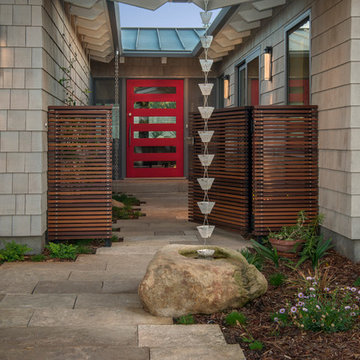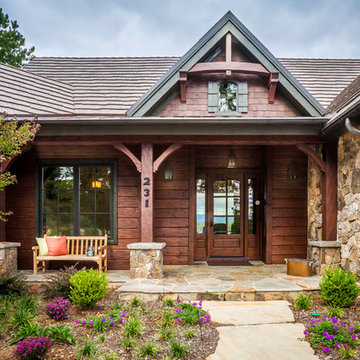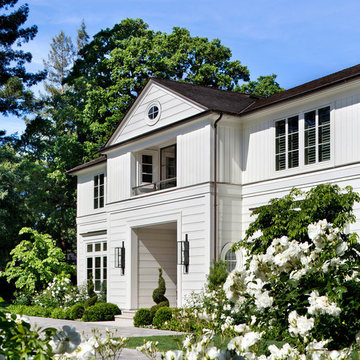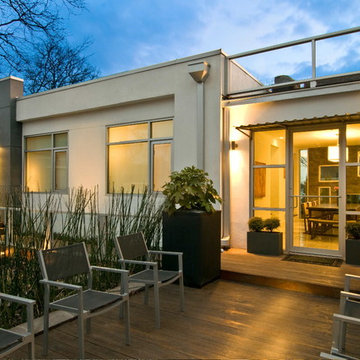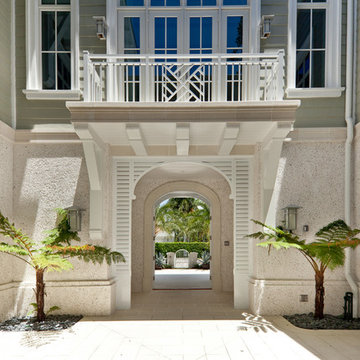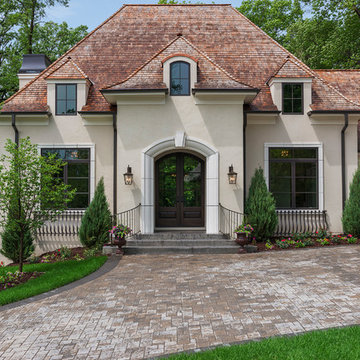14 fotos de entradas
Filtrar por
Presupuesto
Ordenar por:Popular hoy
1 - 14 de 14 fotos
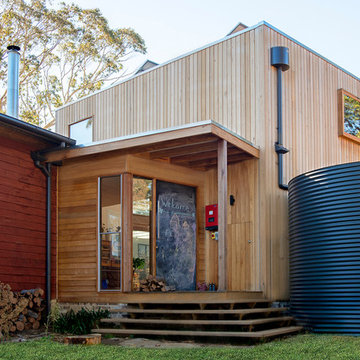
Photos by Liisa
Foto de puerta principal contemporánea pequeña con puerta pivotante y puerta negra
Foto de puerta principal contemporánea pequeña con puerta pivotante y puerta negra
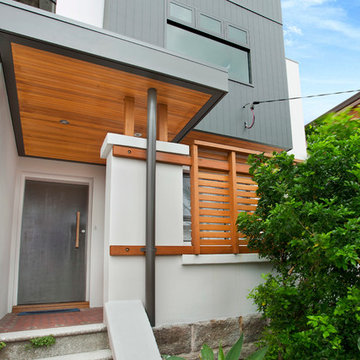
Significant alterations and additions are proposed for this semi detached dwelling on Clovelly Rd, including a new first floor and major ground floor alterations. A challenging site, the house is connected to a semi, which has already carried out extensive additions and has a 4-storey face brick unit building to the East.
The proposal aims to keep a lot of the ground floor walls in place, yet allowing a large open plan living area that opens out to a newly landscaped north facing rear yard and terrace.
The existing second bedroom space has been converted into a large utilities room, providing ample storage, laundry facilities and a WC, efficiently placed beneath the new stairway to the first floor.
The first floor accommodation comprises of 3 generously sized bedrooms, a bathroom and an ensuite off the master bedroom.
Painted pine lines the cathedral ceilings beneath the gable roof which runs the full length of the building.
Materials have been chosen for their ease and speed of construction. Painted FC panels designed to be installed with a minimum of onsite cutting, clad the first floor.
Extensive wall, floor and ceiling insulation aim to regulate internal environments, as well as lessen the infiltration of traffic noise from Clovelly Rd.
High and low level windows provide further opportunity for optimal cross ventilation of the bedroom spaces, as well as allowing abundant natural light.
Encuentra al profesional adecuado para tu proyecto

The shape of the angled porch-roof, sets the tone for a truly modern entryway. This protective covering makes a dramatic statement, as it hovers over the front door. The blue-stone terrace conveys even more interest, as it gradually moves upward, morphing into steps, until it reaches the porch.
Porch Detail
The multicolored tan stone, used for the risers and retaining walls, is proportionally carried around the base of the house. Horizontal sustainable-fiber cement board replaces the original vertical wood siding, and widens the appearance of the facade. The color scheme — blue-grey siding, cherry-wood door and roof underside, and varied shades of tan and blue stone — is complimented by the crisp-contrasting black accents of the thin-round metal columns, railing, window sashes, and the roof fascia board and gutters.
This project is a stunning example of an exterior, that is both asymmetrical and symmetrical. Prior to the renovation, the house had a bland 1970s exterior. Now, it is interesting, unique, and inviting.
Photography Credit: Tom Holdsworth Photography
Contractor: Owings Brothers Contracting
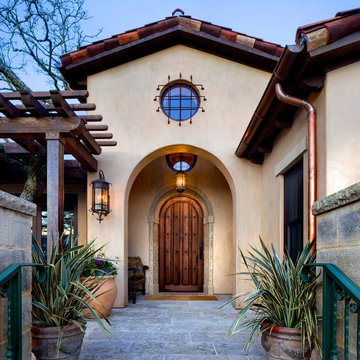
Ejemplo de puerta principal mediterránea con puerta simple y puerta de madera oscura
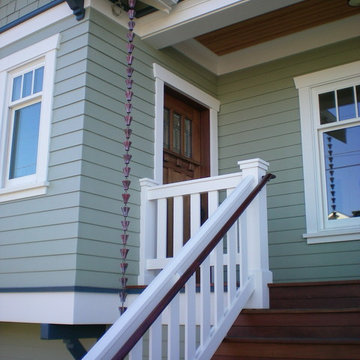
Modelo de entrada de estilo americano con puerta simple y puerta de madera oscura
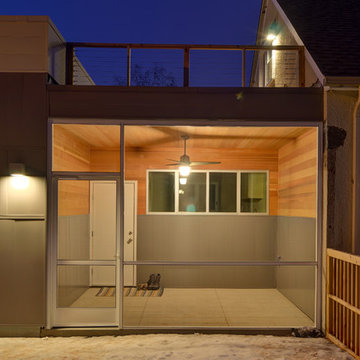
Exterior Night View of Screened Porch- Stucco work to be completed when it gets warmer outside :)
Matt Dahlman
Imagen de entrada actual con paredes grises
Imagen de entrada actual con paredes grises
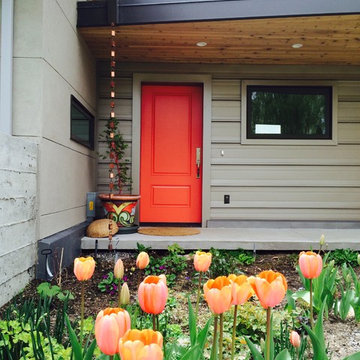
red door,grey stucco, grey metal siding, grey metal roof, flat roof,
Imagen de entrada ecléctica de tamaño medio con puerta simple y puerta roja
Imagen de entrada ecléctica de tamaño medio con puerta simple y puerta roja
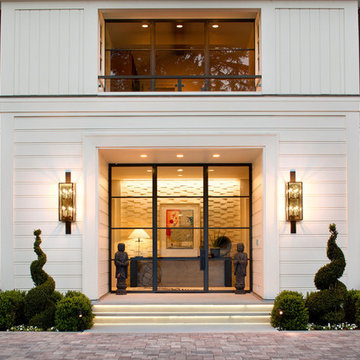
Photographer: Bernard Andre'
Modelo de puerta principal clásica renovada con puerta simple y puerta de vidrio
Modelo de puerta principal clásica renovada con puerta simple y puerta de vidrio
14 fotos de entradas
1
