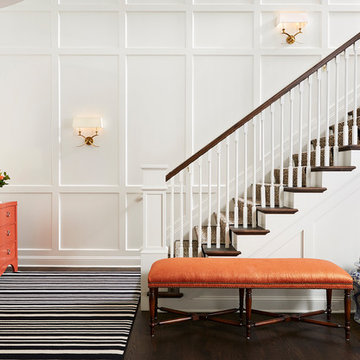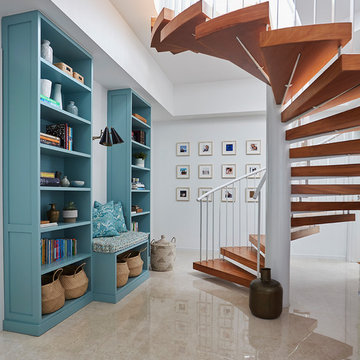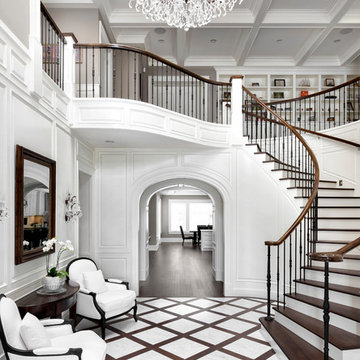253 fotos de entradas
Filtrar por
Presupuesto
Ordenar por:Popular hoy
1 - 20 de 253 fotos
Artículo 1 de 2
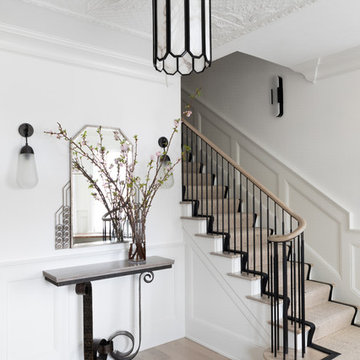
Austin Victorian by Chango & Co.
Architectural Advisement & Interior Design by Chango & Co.
Architecture by William Hablinski
Construction by J Pinnelli Co.
Photography by Sarah Elliott

What a spectacular welcome to this mountain retreat. A trio of chandeliers hang above a custom copper door while a narrow bridge spans across the curved stair.
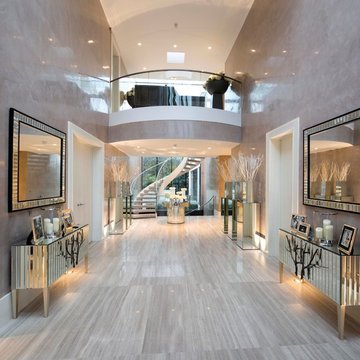
Diseño de distribuidor actual extra grande con paredes beige y suelo gris
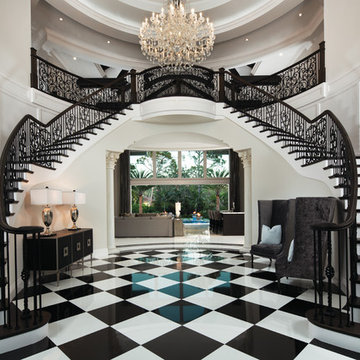
The entry way features 30’ ceilings with intricately scroll-cut wood beams, butterfly staircase, checkered black and white marble flooring, and crisp, white wall panel detailing.

Diseño de distribuidor tradicional renovado grande con suelo de madera en tonos medios, paredes blancas, puerta doble, puerta de madera oscura y suelo marrón
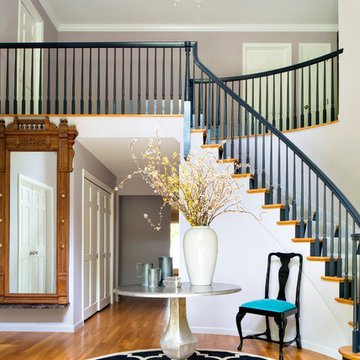
Using a bold Indoor/Outdoor area rug in the entrance foyer is a perfect example illustrating that you do not have to sacrifice practicality for high-design. The silver table from Z Galleries adds a touch of elegance as well as serving as a practical surface to place keys, bags, etc. Bannister, railings and stair risers painted "almost" black" and cause you to gaze up to the chandelier. Wide crown molding was installed and painted in high gloss to contrast with the sophisticated gray-mauve color that was painted on the walls. Photography: Adam Macchia
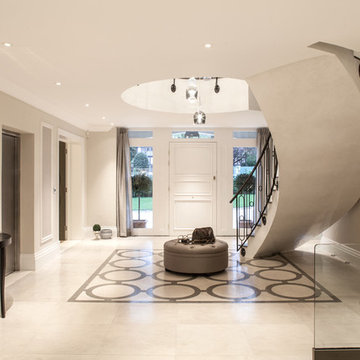
Adelina Iliev
Modelo de distribuidor contemporáneo con paredes grises, puerta simple y puerta blanca
Modelo de distribuidor contemporáneo con paredes grises, puerta simple y puerta blanca
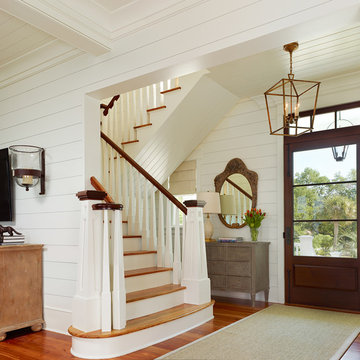
Holger Obenaus
Diseño de distribuidor tropical con paredes blancas, suelo de madera en tonos medios, puerta simple y puerta de vidrio
Diseño de distribuidor tropical con paredes blancas, suelo de madera en tonos medios, puerta simple y puerta de vidrio

Having been neglected for nearly 50 years, this home was rescued by new owners who sought to restore the home to its original grandeur. Prominently located on the rocky shoreline, its presence welcomes all who enter into Marblehead from the Boston area. The exterior respects tradition; the interior combines tradition with a sparse respect for proportion, scale and unadorned beauty of space and light.
This project was featured in Design New England Magazine. http://bit.ly/SVResurrection
Photo Credit: Eric Roth

Copyrights: WA design
Diseño de puerta principal industrial de tamaño medio con suelo de cemento, suelo gris, puerta simple, puerta metalizada y paredes blancas
Diseño de puerta principal industrial de tamaño medio con suelo de cemento, suelo gris, puerta simple, puerta metalizada y paredes blancas
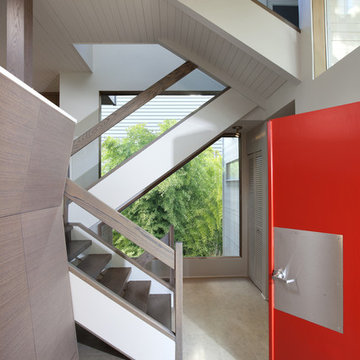
designer: False Creek Design Group
photographer: Ema Peter
Imagen de entrada contemporánea con puerta roja
Imagen de entrada contemporánea con puerta roja
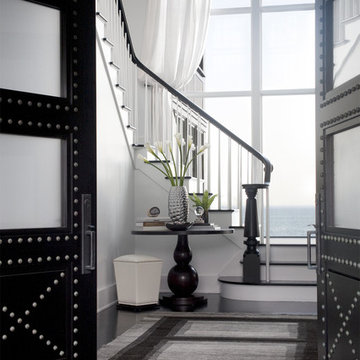
We have gotten many questions about the stairs: They were custom designed and built in place by the builder - and are not available commercially. The entry doors were also custom made. The floors are constructed of a baked white oak surface-treated with an ebony analine dye. The stair handrails are painted black with a polyurethane top coat.
Photo Credit: Sam Gray Photography

Double door entry way with a metal and glass gate followed by mahogany french doors. Reclaimed French roof tiles were used to construct the flooring. The stairs made of Jerusalem stone wrap around a French crystal chandelier.
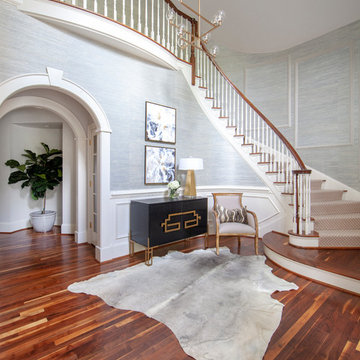
Diseño de distribuidor tradicional renovado con paredes azules, suelo de madera oscura y suelo marrón
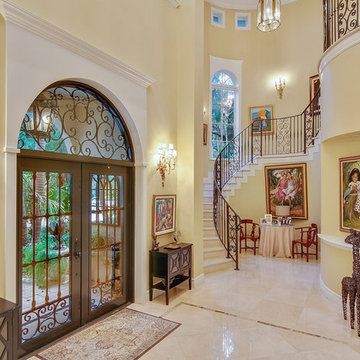
The Supreme Scence
Ejemplo de distribuidor tradicional con paredes amarillas, puerta doble y puerta de vidrio
Ejemplo de distribuidor tradicional con paredes amarillas, puerta doble y puerta de vidrio
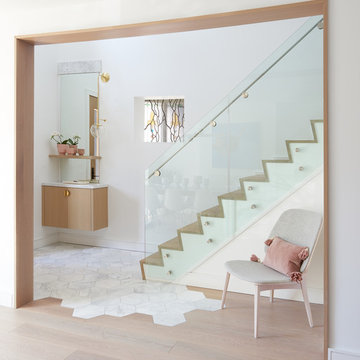
custom details, glass railing, light oak, oak floors, rift cut, white oak,
Diseño de distribuidor contemporáneo con paredes blancas y suelo blanco
Diseño de distribuidor contemporáneo con paredes blancas y suelo blanco
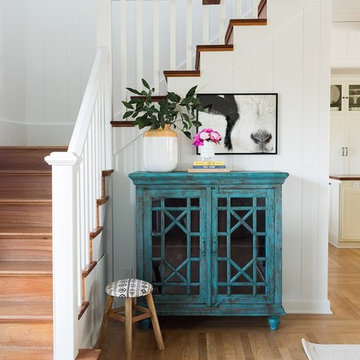
Imagen de distribuidor campestre con paredes blancas, suelo de madera clara y suelo beige
253 fotos de entradas
1
