119 fotos de entradas
Filtrar por
Presupuesto
Ordenar por:Popular hoy
1 - 20 de 119 fotos
Artículo 1 de 2

Formal front entry is dressed up with oriental carpet, black metal console tables and matching oversized round gilded wood mirrors.
Imagen de distribuidor clásico renovado grande con paredes beige, suelo de madera oscura, puerta simple, puerta negra y suelo marrón
Imagen de distribuidor clásico renovado grande con paredes beige, suelo de madera oscura, puerta simple, puerta negra y suelo marrón

The clients bought a new construction house in Bay Head, NJ with an architectural style that was very traditional and quite formal, not beachy. For our design process I created the story that the house was owned by a successful ship captain who had traveled the world and brought back furniture and artifacts for his home. The furniture choices were mainly based on English style pieces and then we incorporated a lot of accessories from Asia and Africa. The only nod we really made to “beachy” style was to do some art with beach scenes and/or bathing beauties (original painting in the study) (vintage series of black and white photos of 1940’s bathing scenes, not shown) ,the pillow fabric in the family room has pictures of fish on it , the wallpaper in the study is actually sand dollars and we did a seagull wallpaper in the downstairs bath (not shown).
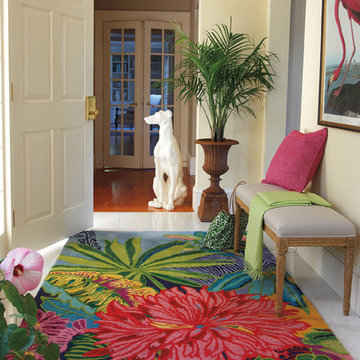
A beautiful entryway inspired by the lush, tropical flowers and foliage of Floridian islands. This entry features our Captiva rug - an overscale floral, colored in happy hues.
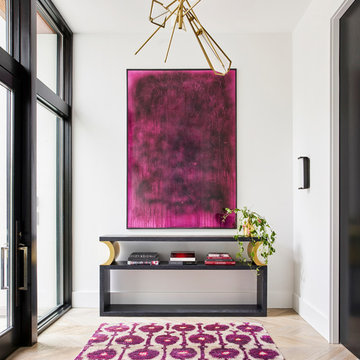
Mike Schwartz Photography
Foto de entrada contemporánea con paredes blancas, suelo de madera clara, puerta simple, puerta de vidrio y suelo beige
Foto de entrada contemporánea con paredes blancas, suelo de madera clara, puerta simple, puerta de vidrio y suelo beige
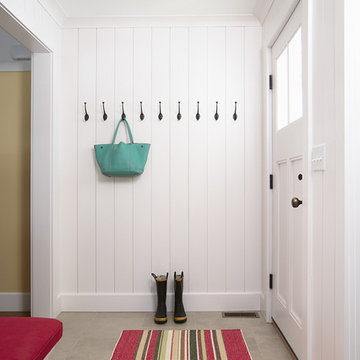
Susan Gilmore
Ejemplo de entrada campestre grande con paredes blancas, suelo de baldosas de cerámica y suelo gris
Ejemplo de entrada campestre grande con paredes blancas, suelo de baldosas de cerámica y suelo gris
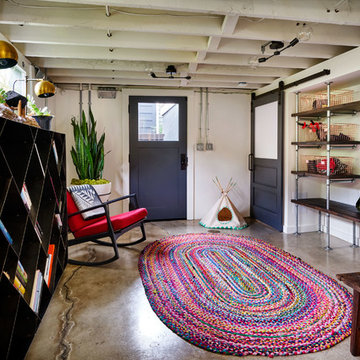
The back exterior stairwell leads you to the remodeled basement mudroom. - photos by Blackstone Edge
Imagen de entrada industrial con paredes blancas, suelo de cemento y suelo gris
Imagen de entrada industrial con paredes blancas, suelo de cemento y suelo gris

A young family with a wooded, triangular lot in Ipswich, Massachusetts wanted to take on a highly creative, organic, and unrushed process in designing their new home. The parents of three boys had contemporary ideas for living, including phasing the construction of different structures over time as the kids grew so they could maximize the options for use on their land.
They hoped to build a net zero energy home that would be cozy on the very coldest days of winter, using cost-efficient methods of home building. The house needed to be sited to minimize impact on the land and trees, and it was critical to respect a conservation easement on the south border of the lot.
Finally, the design would be contemporary in form and feel, but it would also need to fit into a classic New England context, both in terms of materials used and durability. We were asked to honor the notions of “surprise and delight,” and that inspired everything we designed for the family.
The highly unique home consists of a three-story form, composed mostly of bedrooms and baths on the top two floors and a cross axis of shared living spaces on the first level. This axis extends out to an oversized covered porch, open to the south and west. The porch connects to a two-story garage with flex space above, used as a guest house, play room, and yoga studio depending on the day.
A floor-to-ceiling ribbon of glass wraps the south and west walls of the lower level, bringing in an abundance of natural light and linking the entire open plan to the yard beyond. The master suite takes up the entire top floor, and includes an outdoor deck with a shower. The middle floor has extra height to accommodate a variety of multi-level play scenarios in the kids’ rooms.
Many of the materials used in this house are made from recycled or environmentally friendly content, or they come from local sources. The high performance home has triple glazed windows and all materials, adhesives, and sealants are low toxicity and safe for growing kids.
Photographer credit: Irvin Serrano
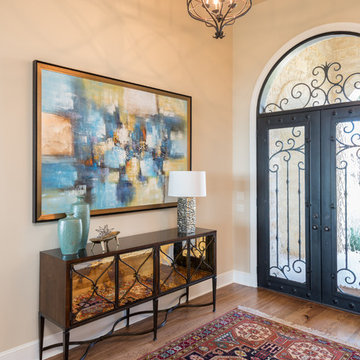
Photography: Michael Hunter
Foto de distribuidor mediterráneo con paredes beige, puerta doble, suelo de madera en tonos medios y puerta de vidrio
Foto de distribuidor mediterráneo con paredes beige, puerta doble, suelo de madera en tonos medios y puerta de vidrio
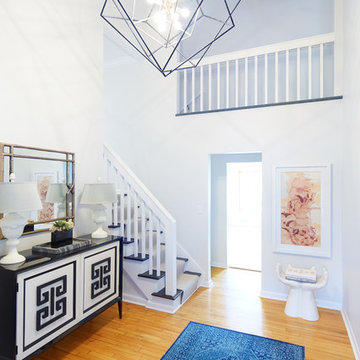
Modelo de distribuidor tradicional renovado de tamaño medio con paredes blancas y suelo de madera en tonos medios
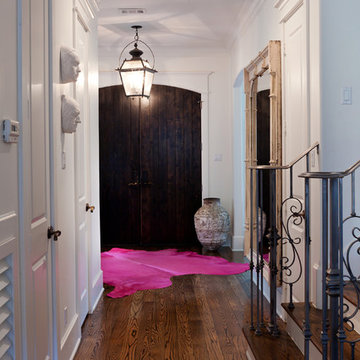
Diseño de entrada tradicional renovada con puerta de madera oscura, puerta doble y suelo marrón
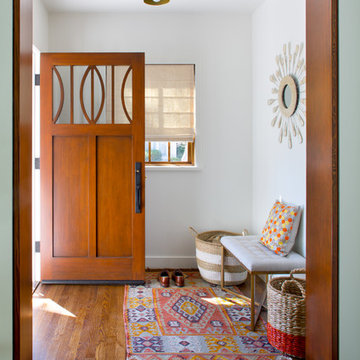
Modelo de entrada tradicional renovada con paredes blancas, suelo de madera oscura, puerta simple y puerta de madera en tonos medios
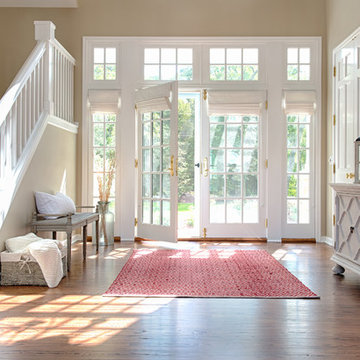
Scott Amundson Photography
Modelo de distribuidor costero con paredes beige, suelo de madera en tonos medios, puerta doble y puerta de vidrio
Modelo de distribuidor costero con paredes beige, suelo de madera en tonos medios, puerta doble y puerta de vidrio
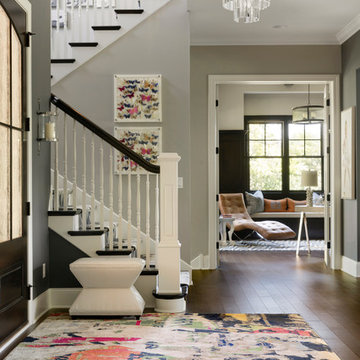
A growing young family with two daughters, this couple hired Brandi to complete their home’s interior decor. She loved working with these fantastic clients – they eagerly embraced a playful use of color and bold design choices! Finished in a colorful traditional style, this home is full of timeless architecture mixed with modern details. From a navy and bright orange office to a green floral dining room, each room on the main floor makes a unique statement but flows together through similar artwork and rugs. Upstairs, the master bedroom is a serene sanctuary. Brandi added wood beams, handmade wall coverings, and an extra custom-built closet. The two girls’ bedrooms are all about fun trends, personalized touches, and plenty of storage for their many prized possessions.
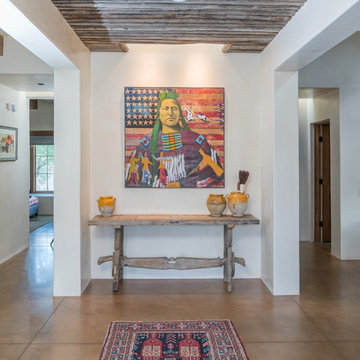
Lee Klopher
Foto de distribuidor de estilo americano con paredes blancas, suelo de cemento y suelo marrón
Foto de distribuidor de estilo americano con paredes blancas, suelo de cemento y suelo marrón
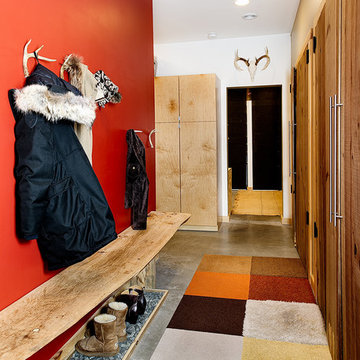
F2FOTO
Ejemplo de vestíbulo posterior rural grande con paredes rojas, suelo de cemento, suelo gris, puerta simple y puerta blanca
Ejemplo de vestíbulo posterior rural grande con paredes rojas, suelo de cemento, suelo gris, puerta simple y puerta blanca
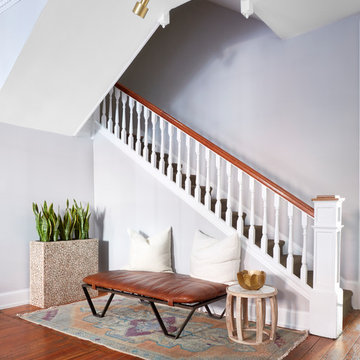
Brian Wetzel
Imagen de hall tradicional renovado con paredes grises, suelo de madera en tonos medios y suelo marrón
Imagen de hall tradicional renovado con paredes grises, suelo de madera en tonos medios y suelo marrón
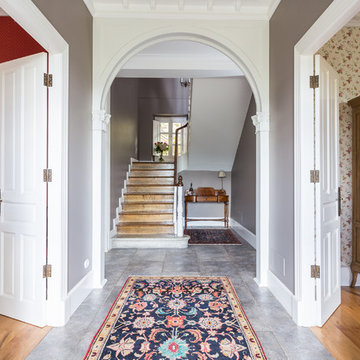
David Calaveras
Ejemplo de hall tradicional de tamaño medio con paredes grises
Ejemplo de hall tradicional de tamaño medio con paredes grises
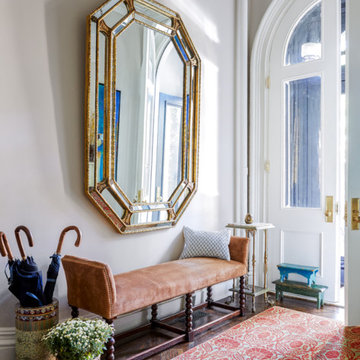
Ejemplo de distribuidor clásico con paredes blancas, suelo de madera oscura, puerta doble, puerta de vidrio y suelo marrón
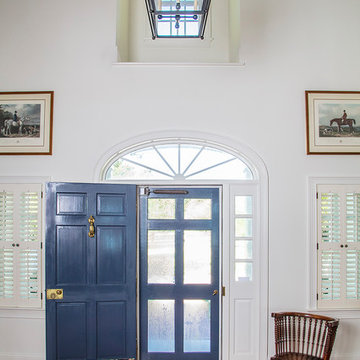
Diseño de entrada tradicional con paredes blancas, suelo de madera en tonos medios, puerta simple, puerta azul y suelo marrón
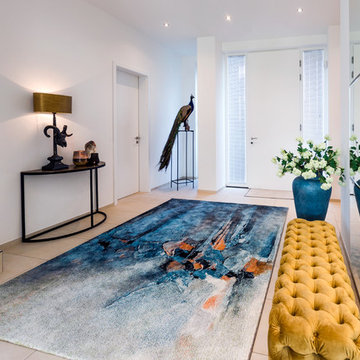
Ein eleganter Eingangsbereich mit einladenden Texturen und ansprechenden Farben.
Imagen de vestíbulo actual extra grande con paredes blancas, suelo de baldosas de cerámica, puerta simple, puerta blanca y suelo beige
Imagen de vestíbulo actual extra grande con paredes blancas, suelo de baldosas de cerámica, puerta simple, puerta blanca y suelo beige
119 fotos de entradas
1