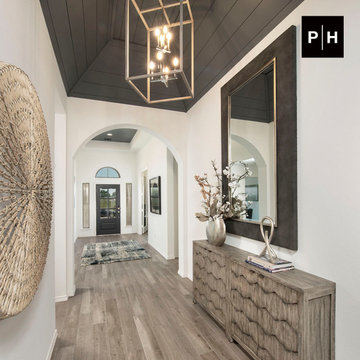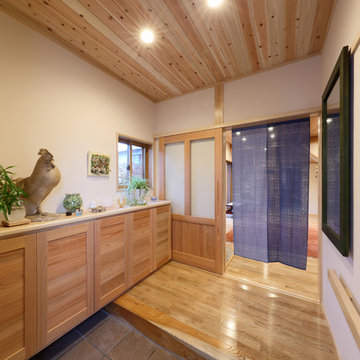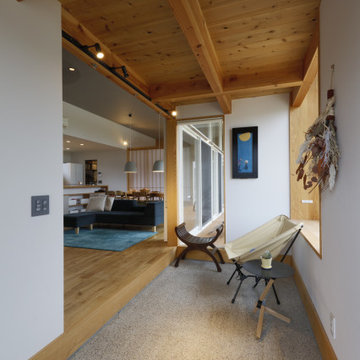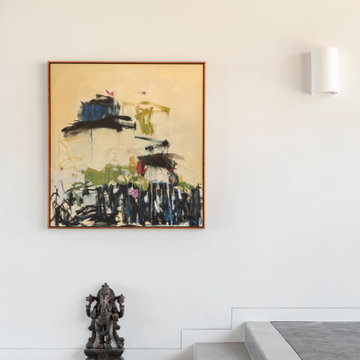1.109 fotos de entradas con madera
Filtrar por
Presupuesto
Ordenar por:Popular hoy
161 - 180 de 1109 fotos
Artículo 1 de 2
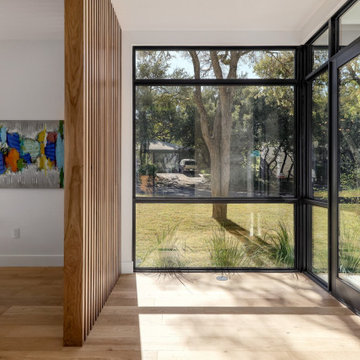
Ejemplo de distribuidor retro de tamaño medio con paredes blancas, suelo de madera clara, puerta simple, puerta negra, suelo marrón y madera
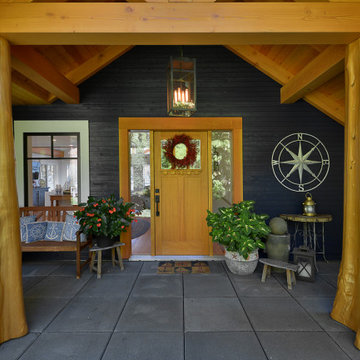
Newly renoved covered entry, with log flared posts and a timber truss.
Diseño de puerta principal marinera de tamaño medio con paredes azules, suelo de cemento, puerta simple, puerta de madera clara, suelo gris y madera
Diseño de puerta principal marinera de tamaño medio con paredes azules, suelo de cemento, puerta simple, puerta de madera clara, suelo gris y madera
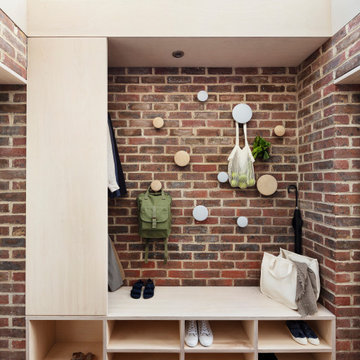
The brief was to design a portico side Extension for an existing home to add more storage space for shoes, coats and above all, create a warm welcoming entrance to their home.
Materials - Brick (to match existing) and birch plywood.
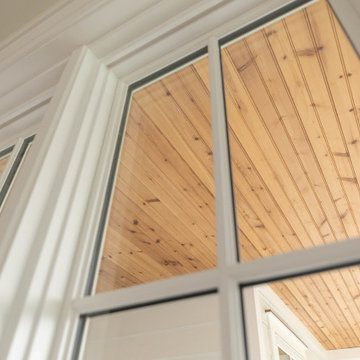
This view looking up through white windows to the wood ceiling beyond shows the appeal of combining white and natural wood tones for a casual, beachy feel for the entry.
The warm tone of the knotty wood beadboard ceiling is repeated in the copper flashing above the window trim on the exterior of the house.
Natural light comes into this entry through the windows with their divided lites in a traditional grille pattern.

The Client was looking for a lot of daily useful storage, but was also looking for an open entryway. The design combined seating and a variety of Custom Cabinetry to allow for storage of shoes, handbags, coats, hats, and gloves. The two drawer cabinet was designed with a balanced drawer layout, however inside is an additional pullout drawer to store/charge devices. We also incorporated a much needed kennel space for the new puppy, which was integrated into the lower portion of the new Custom Cabinetry Coat Closet. Completing the rooms functional storage was a tall utility cabinet to house the vacuum, mops, and buckets. The finishing touch was the 2/3 glass side entry door allowing plenty of natural light in, but also high enough to keep the dog from leaving nose prints on the glass.
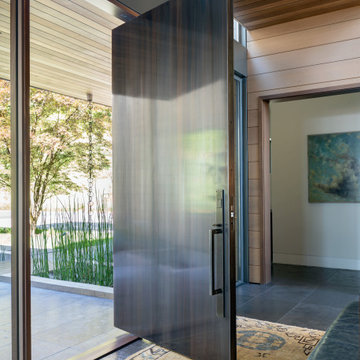
Contemporary Entry
Photographer: Eric Staudenmaier
Ejemplo de entrada minimalista con puerta pivotante, puerta marrón y madera
Ejemplo de entrada minimalista con puerta pivotante, puerta marrón y madera

Ejemplo de distribuidor de estilo de casa de campo con puerta doble, puerta de madera oscura, suelo gris y madera
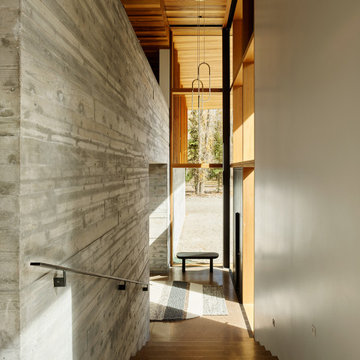
Riverbend features a double-height glazed entry that projects toward the driveway approach.
Residential architecture and interior design by CLB in Jackson, Wyoming – Bozeman, Montana.
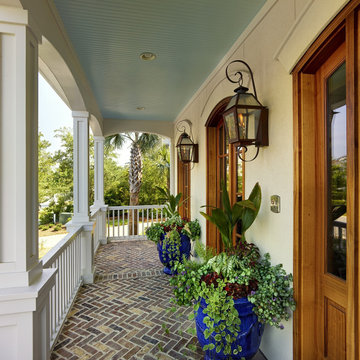
Atlas Wall Mount - By Legendary Lighting
Full Scroll Wall Mount Gas Lantern
Imagen de puerta principal de estilo americano con paredes blancas, suelo de ladrillo, puerta doble, puerta de madera en tonos medios y madera
Imagen de puerta principal de estilo americano con paredes blancas, suelo de ladrillo, puerta doble, puerta de madera en tonos medios y madera
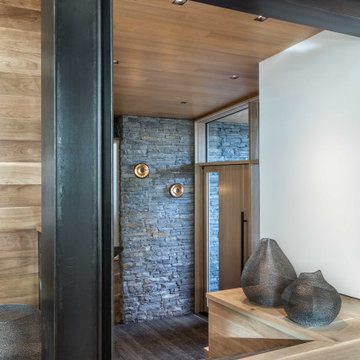
Custom door and Holly Hunt sconces
Diseño de distribuidor rural de tamaño medio con puerta de madera clara, madera y puerta simple
Diseño de distribuidor rural de tamaño medio con puerta de madera clara, madera y puerta simple

The formal entry with simple improvements, new front door and sidelite, lighting, cedar siding and wood columns wrapped in metal.
Modelo de puerta principal minimalista grande con suelo de piedra caliza, puerta simple, puerta de madera en tonos medios, suelo blanco, madera y madera
Modelo de puerta principal minimalista grande con suelo de piedra caliza, puerta simple, puerta de madera en tonos medios, suelo blanco, madera y madera
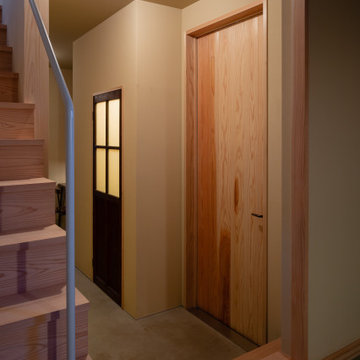
荒磨きの焼杉を張り巡らせた2.73m×11.22mの細長い箱状の住宅です。
妻の実家近くの良好な住環境の中に土地を見つけ、狭いながらもそこに住む覚悟をもって設計の依頼をされました。
建主は大手メーカーのプロダクトデザイナー。要望のイメージ(立原道造のヒヤシンスハウスや茨木のり子の家)とはっきりとした好み(モダンデザインと素材感など)がありました。
敷地は細長く、建物の間口は一間半しか取れず、そこに廊下をとると人が寝られる居室が取れません。その状況でいかに個と家族の居場所をつくるかを検討しました。また、空間やプライバシーなどに大小、高低、明暗など多様なシーンを与え、筒状の空間が単調にならないことを心がけています。
耐力壁の配置を左右に振り分け、緩やかに各階の空間を三等分し、中央のスペースを1階は居間、2階は板の間とし、落ち着いた留まれるスペースとしました。そこから見えるスペースでは袖壁に隠れた位置に開口を配置し、光の入り具合を調整し、性格の違うスペースを目論んでいます。

"Outside Foyer" Entry, central courtyard.
Modelo de distribuidor minimalista grande con paredes multicolor, suelo de cemento, puerta simple, puerta de madera clara, suelo gris, madera y madera
Modelo de distribuidor minimalista grande con paredes multicolor, suelo de cemento, puerta simple, puerta de madera clara, suelo gris, madera y madera
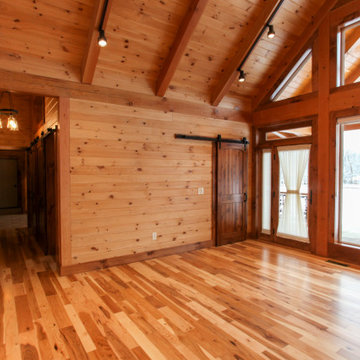
Foto de distribuidor rural con suelo de madera clara, puerta simple, puerta de vidrio, suelo amarillo, madera y madera

Diseño de distribuidor moderno extra grande con paredes marrones, suelo de piedra caliza, puerta simple, puerta de madera en tonos medios, suelo multicolor, madera y madera
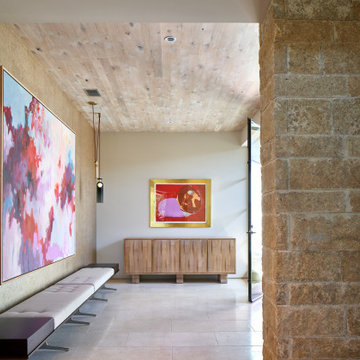
Foto de entrada de estilo de casa de campo con paredes grises, suelo beige y madera
1.109 fotos de entradas con madera
9
