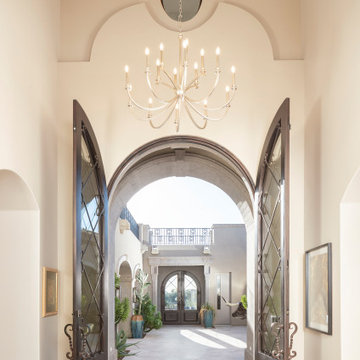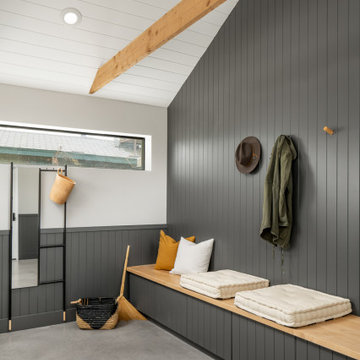1.517 fotos de entradas abovedadas
Filtrar por
Presupuesto
Ordenar por:Popular hoy
121 - 140 de 1517 fotos

This Australian-inspired new construction was a successful collaboration between homeowner, architect, designer and builder. The home features a Henrybuilt kitchen, butler's pantry, private home office, guest suite, master suite, entry foyer with concealed entrances to the powder bathroom and coat closet, hidden play loft, and full front and back landscaping with swimming pool and pool house/ADU.
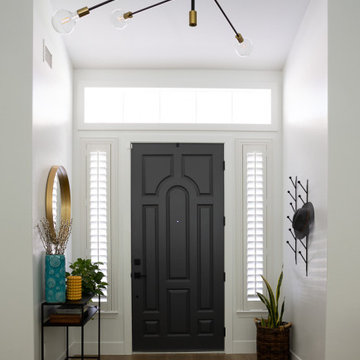
New door paint in SW Peppercorn gave more personality to our entryway, moulding on transom window finished the look. Space dressed up with function. Area rug picks up dirt and dust of outside, hanging coat rack is there to leave belongings by the door and stay organized. Chandelier and mirror are the jewels of the area and still providing function.
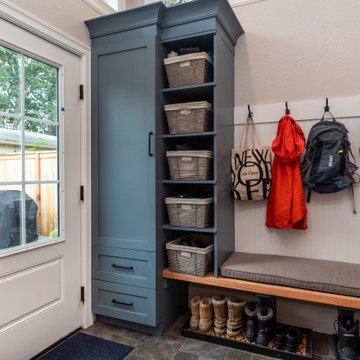
Modelo de vestíbulo posterior abovedado de estilo de casa de campo grande con paredes beige, suelo de baldosas de cerámica, suelo multicolor y boiserie
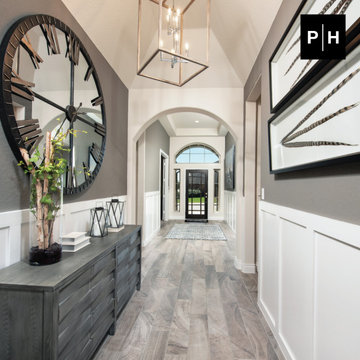
Entryway
Ejemplo de hall abovedado con paredes grises, suelo de madera clara, puerta simple, puerta negra y boiserie
Ejemplo de hall abovedado con paredes grises, suelo de madera clara, puerta simple, puerta negra y boiserie
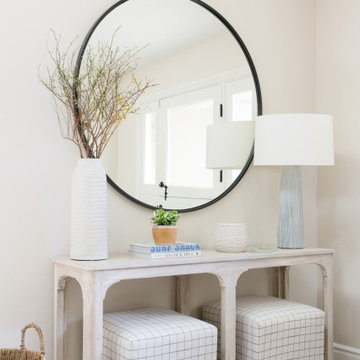
Ejemplo de distribuidor abovedado marinero de tamaño medio con paredes blancas, suelo de madera clara, puerta tipo holandesa, puerta blanca y suelo marrón

From foundation pour to welcome home pours, we loved every step of this residential design. This home takes the term “bringing the outdoors in” to a whole new level! The patio retreats, firepit, and poolside lounge areas allow generous entertaining space for a variety of activities.
Coming inside, no outdoor view is obstructed and a color palette of golds, blues, and neutrals brings it all inside. From the dramatic vaulted ceiling to wainscoting accents, no detail was missed.
The master suite is exquisite, exuding nothing short of luxury from every angle. We even brought luxury and functionality to the laundry room featuring a barn door entry, island for convenient folding, tiled walls for wet/dry hanging, and custom corner workspace – all anchored with fabulous hexagon tile.
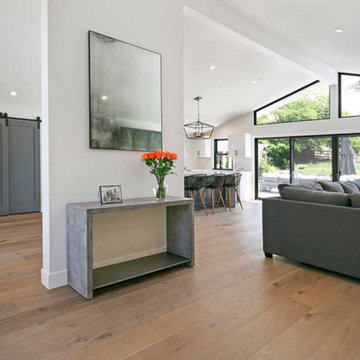
A partial wall was built for support and to create an aesthetic division of the rooms.
Diseño de distribuidor abovedado actual con paredes blancas, suelo de madera clara, puerta doble, puerta gris y suelo beige
Diseño de distribuidor abovedado actual con paredes blancas, suelo de madera clara, puerta doble, puerta gris y suelo beige

A bold entrance into this home.....
Bespoke custom joinery integrated nicely under the stairs
Ejemplo de vestíbulo posterior abovedado actual grande con paredes blancas, suelo de mármol, puerta pivotante, puerta negra, suelo blanco y ladrillo
Ejemplo de vestíbulo posterior abovedado actual grande con paredes blancas, suelo de mármol, puerta pivotante, puerta negra, suelo blanco y ladrillo
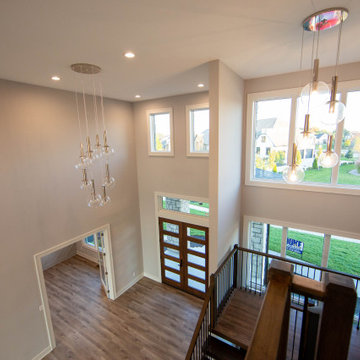
Double doors lead visitors into the large two-story entry dominated by the modern mono-beam staircase.
Foto de distribuidor abovedado minimalista grande con paredes beige, suelo laminado, puerta doble, puerta de madera en tonos medios y suelo marrón
Foto de distribuidor abovedado minimalista grande con paredes beige, suelo laminado, puerta doble, puerta de madera en tonos medios y suelo marrón

Diseño de distribuidor abovedado rústico de tamaño medio con paredes beige, suelo de cemento, puerta simple, puerta de madera oscura, suelo negro y boiserie

Foto de distribuidor abovedado retro grande con paredes blancas, suelo de madera clara, puerta simple, puerta azul y suelo marrón

Foto de distribuidor abovedado grande con paredes grises, suelo de madera clara, puerta doble, puerta de madera oscura y suelo marrón

New modern front door for this spacious and contemporary home
Modelo de puerta principal abovedada actual extra grande con paredes beige, suelo de baldosas de porcelana, suelo gris, puerta doble y puerta de madera en tonos medios
Modelo de puerta principal abovedada actual extra grande con paredes beige, suelo de baldosas de porcelana, suelo gris, puerta doble y puerta de madera en tonos medios

Advisement + Design - Construction advisement, custom millwork & custom furniture design, interior design & art curation by Chango & Co.
Foto de puerta principal abovedada tradicional renovada grande con paredes blancas, suelo de madera clara, puerta doble, puerta blanca, suelo marrón y madera
Foto de puerta principal abovedada tradicional renovada grande con paredes blancas, suelo de madera clara, puerta doble, puerta blanca, suelo marrón y madera

Ejemplo de distribuidor abovedado tradicional renovado pequeño con paredes grises, suelo de madera clara, puerta simple, puerta marrón y suelo gris
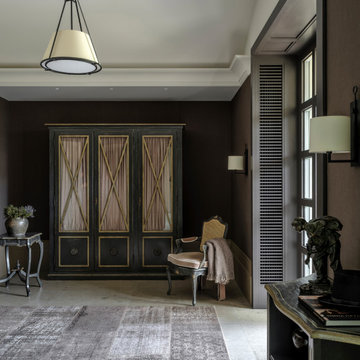
Diseño de vestíbulo abovedado grande con suelo gris, paredes marrones, suelo de piedra caliza, puerta gris y papel pintado

Foto de puerta principal abovedada de estilo americano grande con paredes blancas, suelo de ladrillo, puerta simple, puerta negra, suelo rojo y ladrillo

One of the only surviving examples of a 14thC agricultural building of this type in Cornwall, the ancient Grade II*Listed Medieval Tithe Barn had fallen into dereliction and was on the National Buildings at Risk Register. Numerous previous attempts to obtain planning consent had been unsuccessful, but a detailed and sympathetic approach by The Bazeley Partnership secured the support of English Heritage, thereby enabling this important building to begin a new chapter as a stunning, unique home designed for modern-day living.
A key element of the conversion was the insertion of a contemporary glazed extension which provides a bridge between the older and newer parts of the building. The finished accommodation includes bespoke features such as a new staircase and kitchen and offers an extraordinary blend of old and new in an idyllic location overlooking the Cornish coast.
This complex project required working with traditional building materials and the majority of the stone, timber and slate found on site was utilised in the reconstruction of the barn.
Since completion, the project has been featured in various national and local magazines, as well as being shown on Homes by the Sea on More4.
The project won the prestigious Cornish Buildings Group Main Award for ‘Maer Barn, 14th Century Grade II* Listed Tithe Barn Conversion to Family Dwelling’.
1.517 fotos de entradas abovedadas
7
