588 fotos de entradas con casetón
Filtrar por
Presupuesto
Ordenar por:Popular hoy
101 - 120 de 588 fotos
Artículo 1 de 2
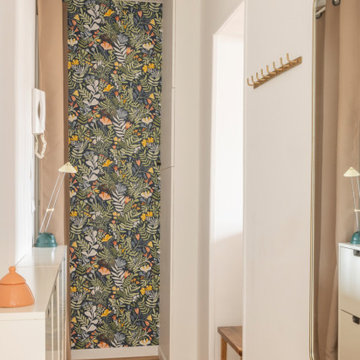
Rénovation complète de l'entrée de l'appartement. Création d'un meuble maçonné pour dissimulé les compteurs et le tableau électrique. Fourniture et pose d'un parquet en bois et d'un mur de papier peint. Pose d'une verrière sur-mesure pour laisser entrer la lumière du salon dans l'entrée.
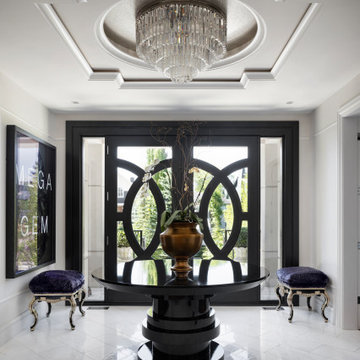
Winner of Home of The Year 2022 - Western Living Magazine
Modelo de entrada ecléctica grande con paredes blancas, suelo de baldosas de cerámica, puerta doble, puerta negra y casetón
Modelo de entrada ecléctica grande con paredes blancas, suelo de baldosas de cerámica, puerta doble, puerta negra y casetón

We love this formal front entryway featuring a stunning double staircase with a custom wrought iron stair rail, arched entryways, sparkling chandeliers, and mosaic floor tile.
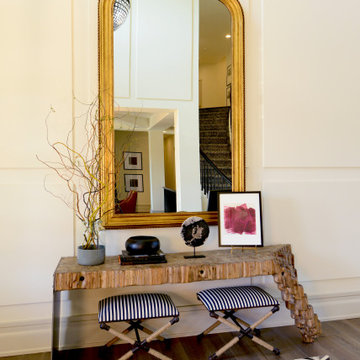
This two story entry features a combination of traditional and modern architectural features. The wood floors are inlaid with a geometric tile that you notice when entering the space.
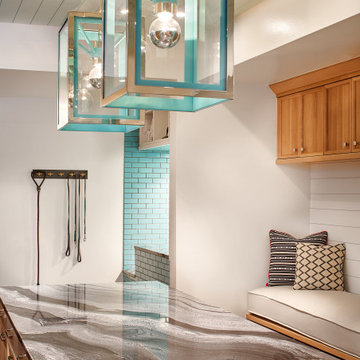
Modelo de vestíbulo posterior de estilo de casa de campo grande con paredes blancas y casetón
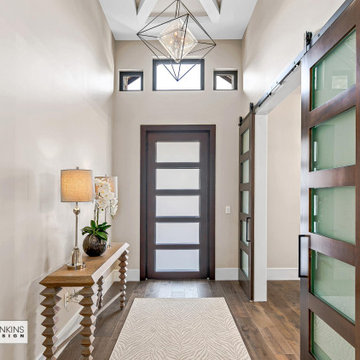
Imagen de distribuidor de estilo americano de tamaño medio con paredes beige, suelo de madera en tonos medios, puerta simple, puerta marrón, suelo marrón y casetón
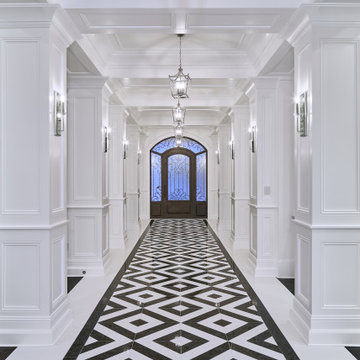
Stunning millwork, custom flooring and lighting, rubber mold wainscoting, coffered ceiling, white lacquer cabinets - over 800 man hours
Ejemplo de hall clásico con paredes blancas, suelo de madera oscura, puerta negra, casetón y boiserie
Ejemplo de hall clásico con paredes blancas, suelo de madera oscura, puerta negra, casetón y boiserie

Comforting yet beautifully curated, soft colors and gently distressed wood work craft a welcoming kitchen. The coffered beadboard ceiling and gentle blue walls in the family room are just the right balance for the quarry stone fireplace, replete with surrounding built-in bookcases. 7” wide-plank Vintage French Oak Rustic Character Victorian Collection Tuscany edge hand scraped medium distressed in Stone Grey Satin Hardwax Oil. For more information please email us at: sales@signaturehardwoods.com
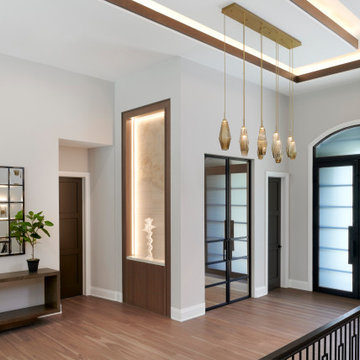
Foto de distribuidor contemporáneo grande con paredes beige, suelo de madera clara, puerta doble, puerta negra, suelo marrón y casetón
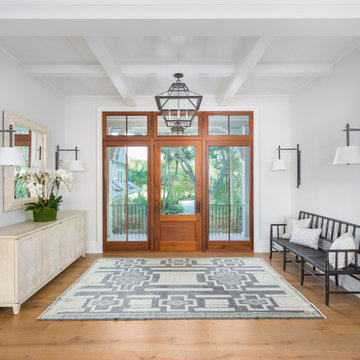
Foto de entrada marinera con paredes blancas, suelo de madera en tonos medios, puerta simple, puerta de vidrio, suelo marrón, casetón y machihembrado
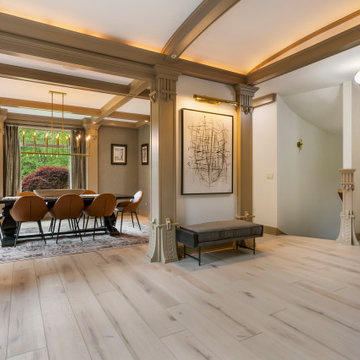
Clean and bright for a space where you can clear your mind and relax. Unique knots bring life and intrigue to this tranquil maple design. With the Modin Collection, we have raised the bar on luxury vinyl plank. The result is a new standard in resilient flooring. Modin offers true embossed in register texture, a low sheen level, a rigid SPC core, an industry-leading wear layer, and so much more.

Custom rustic bench in mudroom remodel
Imagen de vestíbulo posterior rural grande con paredes blancas, suelo de madera en tonos medios, puerta simple, puerta blanca, suelo marrón, casetón y machihembrado
Imagen de vestíbulo posterior rural grande con paredes blancas, suelo de madera en tonos medios, puerta simple, puerta blanca, suelo marrón, casetón y machihembrado
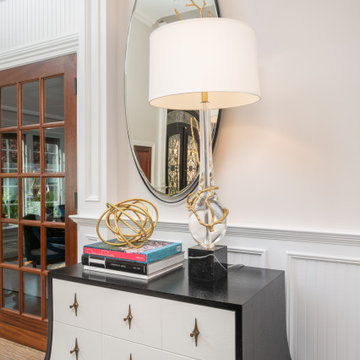
Stepping into this classic glamour dramatic foyer is a fabulous way to feel welcome at home. The color palette is timeless with a bold splash of green which adds drama to the space. Luxurious fabrics, chic furnishings and gorgeous accessories set the tone for this high end makeover which did not involve any structural renovations.
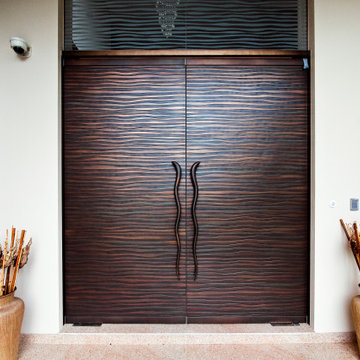
Ejemplo de puerta principal actual grande con paredes beige, suelo de baldosas de porcelana, puerta doble, puerta de vidrio, suelo beige y casetón

modern front 5-panel glass door entry custom wall wood design treatment entry closet tile floor daylight windows 5-bulb modern chandelier
Diseño de puerta principal minimalista con paredes grises, suelo de baldosas de cerámica, puerta negra, suelo marrón, casetón y madera
Diseño de puerta principal minimalista con paredes grises, suelo de baldosas de cerámica, puerta negra, suelo marrón, casetón y madera
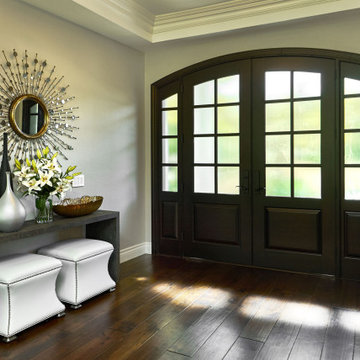
Foto de distribuidor clásico renovado grande con paredes grises, suelo de madera oscura, puerta doble, puerta de madera oscura, suelo marrón y casetón
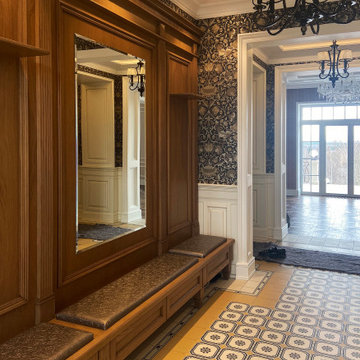
Imagen de hall clásico con paredes multicolor, suelo de baldosas de porcelana, suelo amarillo, casetón y panelado
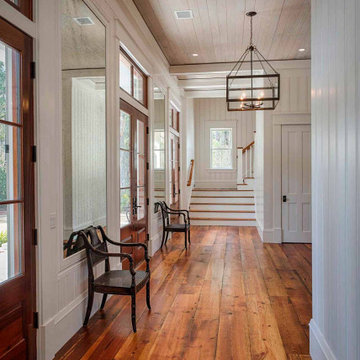
The foyer has a coffered ceiling, vertical shiplap walls, 12-inch wide heart pine floors that were circle-sawn from reclaimed barn beams.
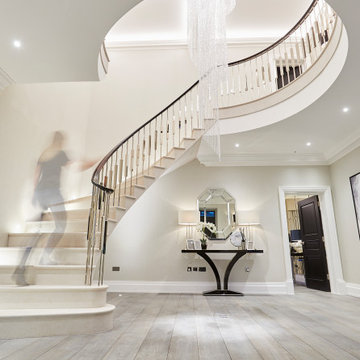
A full renovation of a dated but expansive family home, including bespoke staircase repositioning, entertainment living and bar, updated pool and spa facilities and surroundings and a repositioning and execution of a new sunken dining room to accommodate a formal sitting room.
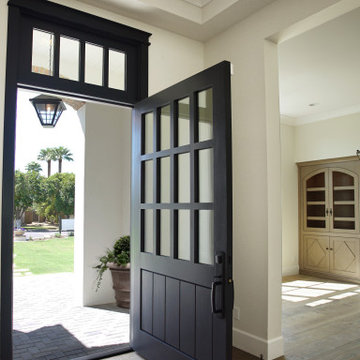
Heather Ryan, Interior Designer
H.Ryan Studio - Scottsdale, AZ
www.hryanstudio.com
Foto de puerta principal tradicional renovada grande con paredes blancas, suelo de madera en tonos medios, puerta simple, puerta negra, suelo marrón y casetón
Foto de puerta principal tradicional renovada grande con paredes blancas, suelo de madera en tonos medios, puerta simple, puerta negra, suelo marrón y casetón
588 fotos de entradas con casetón
6