13.045 fotos de entradas

Foto de distribuidor clásico renovado extra grande con paredes blancas, suelo de madera en tonos medios y suelo marrón

Exceptional custom-built 1 ½ story walkout home on a premier cul-de-sac site in the Lakeview neighborhood. Tastefully designed with exquisite craftsmanship and high attention to detail throughout.
Offering main level living with a stunning master suite, incredible kitchen with an open concept and a beautiful screen porch showcasing south facing wooded views. This home is an entertainer’s delight with many spaces for hosting gatherings. 2 private acres and surrounded by nature.
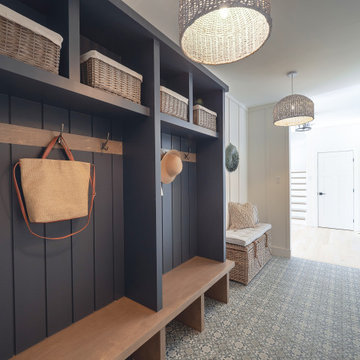
Modern lake house decorated with warm wood tones and blue accents.
Imagen de vestíbulo posterior clásico renovado grande con paredes blancas, suelo de baldosas de porcelana, puerta simple y suelo azul
Imagen de vestíbulo posterior clásico renovado grande con paredes blancas, suelo de baldosas de porcelana, puerta simple y suelo azul
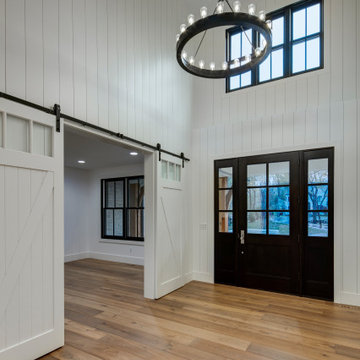
Stunning entrance.
Diseño de distribuidor contemporáneo extra grande con paredes blancas, suelo de madera en tonos medios, puerta negra y suelo marrón
Diseño de distribuidor contemporáneo extra grande con paredes blancas, suelo de madera en tonos medios, puerta negra y suelo marrón
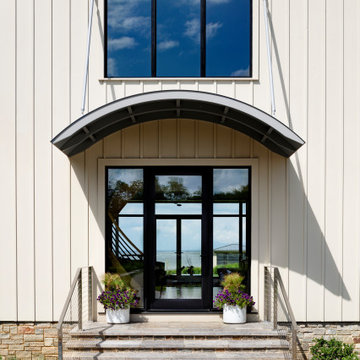
Imagen de puerta principal moderna grande con paredes blancas, puerta simple, puerta de vidrio y suelo gris

This beautiful French Provincial home is set on 10 acres, nestled perfectly in the oak trees. The original home was built in 1974 and had two large additions added; a great room in 1990 and a main floor master suite in 2001. This was my dream project: a full gut renovation of the entire 4,300 square foot home! I contracted the project myself, and we finished the interior remodel in just six months. The exterior received complete attention as well. The 1970s mottled brown brick went white to completely transform the look from dated to classic French. Inside, walls were removed and doorways widened to create an open floor plan that functions so well for everyday living as well as entertaining. The white walls and white trim make everything new, fresh and bright. It is so rewarding to see something old transformed into something new, more beautiful and more functional.

The pencil thin stacked stone cladding the entry wall extends to the outdoors. A spectacular LED modern chandelier by Avenue Lighting creates a dramatic focal point.
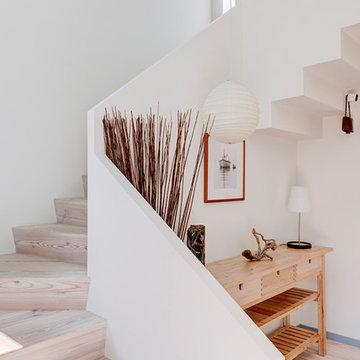
Entryway and Stair in the Greenport Passive House. Photos by Liz Glasgow.
Ejemplo de distribuidor moderno de tamaño medio con puerta simple
Ejemplo de distribuidor moderno de tamaño medio con puerta simple

Starlight Images, Inc
Modelo de distribuidor clásico renovado extra grande con paredes blancas, suelo de madera clara, puerta doble, puerta metalizada y suelo beige
Modelo de distribuidor clásico renovado extra grande con paredes blancas, suelo de madera clara, puerta doble, puerta metalizada y suelo beige
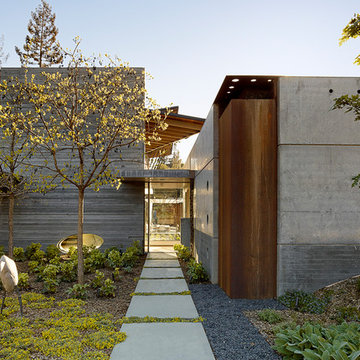
Fu-Tung Cheng, CHENG Design
• Exterior View of concrete walkway, House 7 Concrete and Wood
House 7, named the "Concrete Village Home", is Cheng Design's seventh custom home project. With inspiration of a "small village" home, this project brings in dwellings of different size and shape that support and intertwine with one another. Featuring a sculpted, concrete geological wall, pleated butterfly roof, and rainwater installations, House 7 exemplifies an interconnectedness and energetic relationship between home and the natural elements.
Photography: Matthew Millman
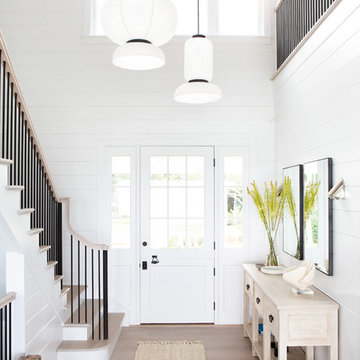
Architectural advisement, Interior Design, Custom Furniture Design & Art Curation by Chango & Co.
Photography by Sarah Elliott
See the feature in Domino Magazine

Front door is a pair of 36" x 96" x 2 1/4" DSA Master Crafted Door with 3-point locking mechanism, (6) divided lites, and (1) raised panel at lower part of the doors in knotty alder. Photo by Mike Kaskel

Imagen de distribuidor mediterráneo grande con paredes grises, puerta doble, suelo blanco y puerta de vidrio
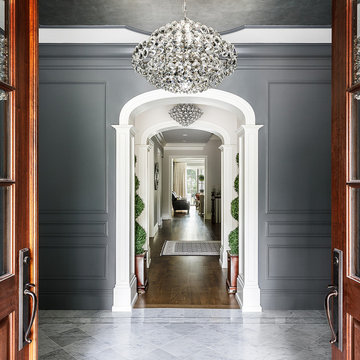
This Foyer had to be a show stopper. It's the first thing you see when you enter this custom built, 12,000 square foot home. The marble border in the foyer was made to custom fit this space, with 3 different colors of marble, perfectly complementing the carrara tile. The gray painted and applied moulding clad walls complement the hand applied silver leaf ceiling. The Aerin Lauder Chandelier from Circa lighting shines beautifully in this space. There is no detail left undone in this Foyer, we think it makes a lasting impression!
Joe Kwon Photography

Photo Credit: Scott Norsworthy
Architect: Wanda Ely Architect Inc
Modelo de distribuidor actual de tamaño medio con paredes blancas, puerta simple, puerta de vidrio y suelo gris
Modelo de distribuidor actual de tamaño medio con paredes blancas, puerta simple, puerta de vidrio y suelo gris

Anne Matheis
Modelo de distribuidor tradicional extra grande con paredes beige, suelo de mármol, puerta doble, puerta de madera oscura y suelo blanco
Modelo de distribuidor tradicional extra grande con paredes beige, suelo de mármol, puerta doble, puerta de madera oscura y suelo blanco
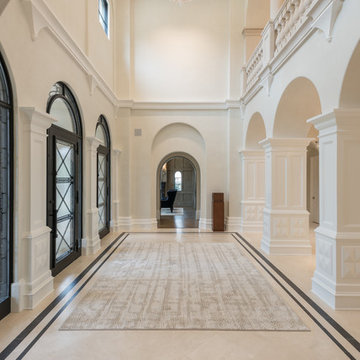
Entry, Stacy Brotemarkle, Interior Designer
Imagen de distribuidor tradicional extra grande con suelo de mármol, puerta simple y puerta metalizada
Imagen de distribuidor tradicional extra grande con suelo de mármol, puerta simple y puerta metalizada
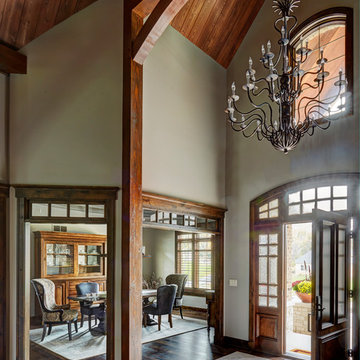
Studio21 Architects designed this 5,000 square foot ranch home in the western suburbs of Chicago. It is the Dream Home for our clients who purchased an expansive lot on which to locate their home. The owners loved the idea of using heavy timber framing to accent the house. The design includes a series of timber framed trusses and columns extend from the front porch through the foyer, great room and rear sitting room.
A large two-sided stone fireplace was used to separate the great room from the sitting room. All of the common areas as well as the master suite are oriented around the blue stone patio. Two additional bedroom suites, a formal dining room, and the home office were placed to view the large front yard.
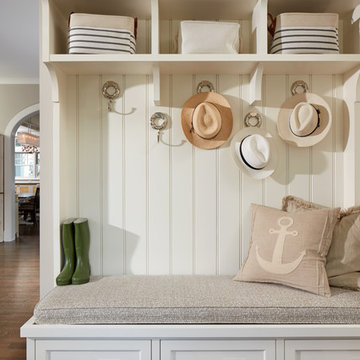
David Burroughs Photography
Diseño de vestíbulo posterior marinero con suelo de madera en tonos medios
Diseño de vestíbulo posterior marinero con suelo de madera en tonos medios
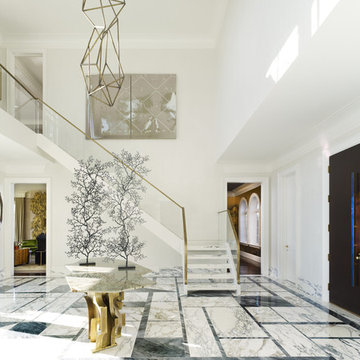
Modelo de distribuidor minimalista grande con paredes blancas, suelo de mármol, puerta doble y puerta de madera oscura
13.045 fotos de entradas
2