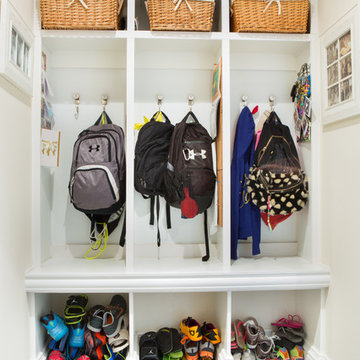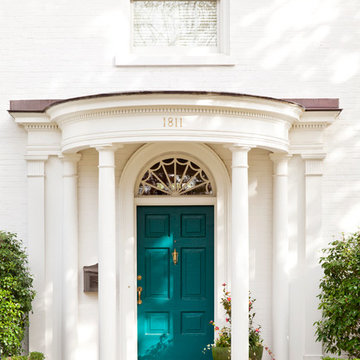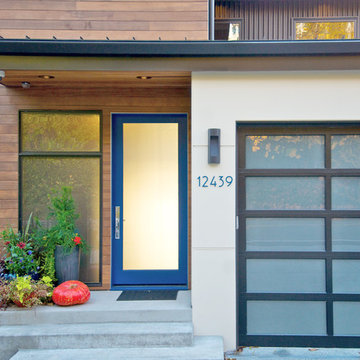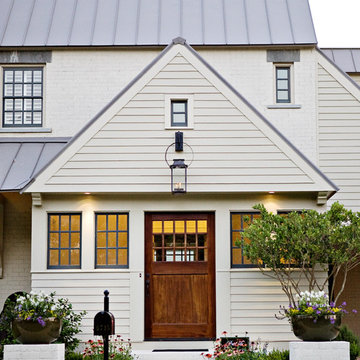500.896 fotos de entradas
Filtrar por
Presupuesto
Ordenar por:Popular hoy
161 - 180 de 500.896 fotos

Stoner Architects
Imagen de distribuidor tradicional renovado de tamaño medio con paredes grises, suelo de pizarra, puerta simple, puerta verde y suelo gris
Imagen de distribuidor tradicional renovado de tamaño medio con paredes grises, suelo de pizarra, puerta simple, puerta verde y suelo gris
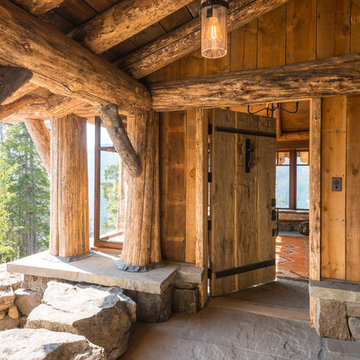
Foto de puerta principal rural con puerta simple y puerta de madera en tonos medios
Encuentra al profesional adecuado para tu proyecto
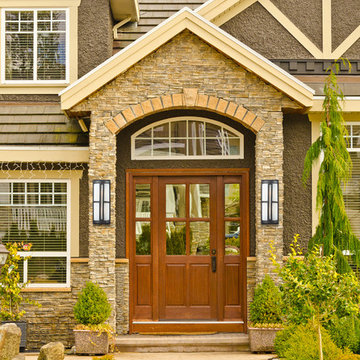
Since the company's inception, ELK Lighting has made a commitment to deliver innovative, quality product with designer appeal and conscientious value. Today, those lasting traditions endure. From our family to yours, we appreciate you choosing our product to be a part of your family. ELK - Lighting for Distinctive Homes.
Measurements and Information:
Width 7"
Height 17"
Extends 4"
Weighs 4 pounds
1 Light
Accommodates 60W Medium base bulb (not included)
Graphite Finish

Professionally Staged by Ambience at Home
http://ambiance-athome.com/
Professionally Photographed by SpaceCrafting
http://spacecrafting.com
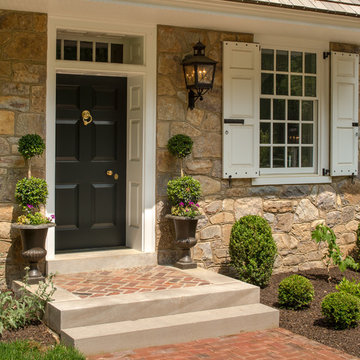
Angle Eye Photography
Ejemplo de puerta principal tradicional de tamaño medio con puerta simple y puerta negra
Ejemplo de puerta principal tradicional de tamaño medio con puerta simple y puerta negra
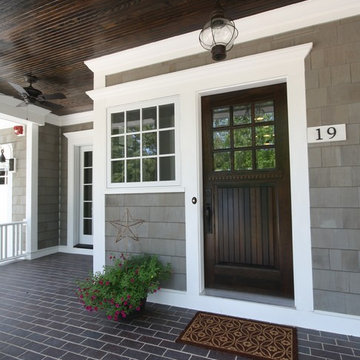
Matthies Builders
Foto de puerta principal marinera con puerta simple y puerta de madera oscura
Foto de puerta principal marinera con puerta simple y puerta de madera oscura
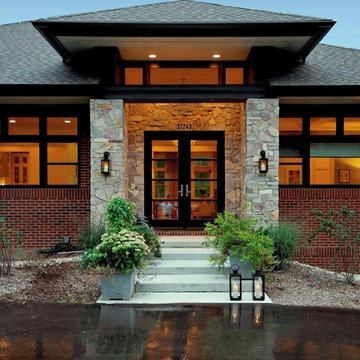
Brad Ziegler Photography
Modelo de puerta principal actual con puerta doble y puerta de vidrio
Modelo de puerta principal actual con puerta doble y puerta de vidrio
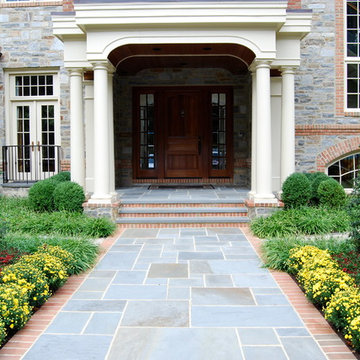
Ejemplo de puerta principal tradicional con puerta simple y puerta de madera en tonos medios

Imagen de distribuidor clásico grande con paredes beige, suelo de madera en tonos medios y suelo marrón
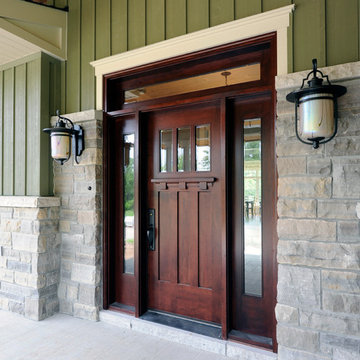
Gordon King
Diseño de puerta principal de estilo americano con puerta simple y puerta de madera oscura
Diseño de puerta principal de estilo americano con puerta simple y puerta de madera oscura

Entry Foyer, Photo by J.Sinclair
Imagen de distribuidor tradicional con puerta simple, puerta negra, paredes blancas, suelo de madera oscura y suelo marrón
Imagen de distribuidor tradicional con puerta simple, puerta negra, paredes blancas, suelo de madera oscura y suelo marrón

Imagen de vestíbulo posterior tradicional grande con paredes blancas y suelo gris

SKU MCT08-SDL6_DF34D61-2
Prehung SKU DF34D61-2
Associated Door SKU MCT08-SDL6
Associated Products skus No
Door Configuration Door with Two Sidelites
Prehung Options Impact, Prehung, Slab
Material Fiberglass
Door Width- 32" + 2( 14")[5'-0"]
32" + 2( 12")[4'-8"]
36" + 2( 14")[5'-4"]
36" + 2( 12")[5'-0"]
Door height 80 in. (6-8)
Door Size 5'-0" x 6'-8"
4'-8" x 6'-8"
5'-4" x 6'-8"
5'-0" x 6'-8"
Thickness (inch) 1 3/4 (1.75)
Rough Opening 65.5" x 83.5"
61.5" x 83.5"
69.5" x 83.5"
65.5" x 83.5"
.
Panel Style 2 Panel
Approvals Hurricane Rated
Door Options No
Door Glass Type Double Glazed
Door Glass Features No
Glass Texture No
Glass Caming No
Door Model No
Door Construction No
Collection SDL Simulated Divided Lite
Brand GC
Shipping Size (w)"x (l)"x (h)" 25" (w)x 108" (l)x 52" (h)
Weight 333.3333

Tom Powel Imaging
Ejemplo de puerta principal actual de tamaño medio con paredes blancas, suelo de mármol, puerta doble, puerta blanca y suelo multicolor
Ejemplo de puerta principal actual de tamaño medio con paredes blancas, suelo de mármol, puerta doble, puerta blanca y suelo multicolor

The goal of this project was to build a house that would be energy efficient using materials that were both economical and environmentally conscious. Due to the extremely cold winter weather conditions in the Catskills, insulating the house was a primary concern. The main structure of the house is a timber frame from an nineteenth century barn that has been restored and raised on this new site. The entirety of this frame has then been wrapped in SIPs (structural insulated panels), both walls and the roof. The house is slab on grade, insulated from below. The concrete slab was poured with a radiant heating system inside and the top of the slab was polished and left exposed as the flooring surface. Fiberglass windows with an extremely high R-value were chosen for their green properties. Care was also taken during construction to make all of the joints between the SIPs panels and around window and door openings as airtight as possible. The fact that the house is so airtight along with the high overall insulatory value achieved from the insulated slab, SIPs panels, and windows make the house very energy efficient. The house utilizes an air exchanger, a device that brings fresh air in from outside without loosing heat and circulates the air within the house to move warmer air down from the second floor. Other green materials in the home include reclaimed barn wood used for the floor and ceiling of the second floor, reclaimed wood stairs and bathroom vanity, and an on-demand hot water/boiler system. The exterior of the house is clad in black corrugated aluminum with an aluminum standing seam roof. Because of the extremely cold winter temperatures windows are used discerningly, the three largest windows are on the first floor providing the main living areas with a majestic view of the Catskill mountains.
500.896 fotos de entradas
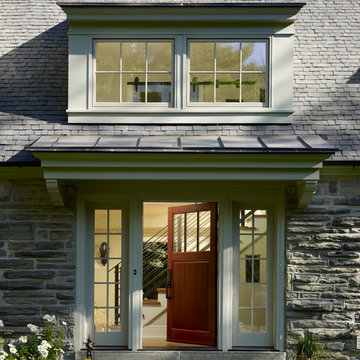
A new dormer window and front door with sidelites help brighten the interior of this renovated carriage house.
Modelo de entrada clásica con puerta simple y puerta de madera en tonos medios
Modelo de entrada clásica con puerta simple y puerta de madera en tonos medios
9
