22.032 fotos de entradas extra grandes y pequeñas
Filtrar por
Presupuesto
Ordenar por:Popular hoy
1 - 20 de 22.032 fotos
Artículo 1 de 3

Modelo de puerta principal actual pequeña con paredes grises, suelo de baldosas de cerámica, puerta gris y suelo multicolor

Ejemplo de entrada nórdica pequeña con paredes rosas, suelo de madera clara y papel pintado

Gray lockers with navy baskets are the perfect solution to all storage issues
Foto de vestíbulo posterior clásico renovado pequeño con paredes grises, suelo de baldosas de porcelana, puerta simple, puerta negra y suelo gris
Foto de vestíbulo posterior clásico renovado pequeño con paredes grises, suelo de baldosas de porcelana, puerta simple, puerta negra y suelo gris
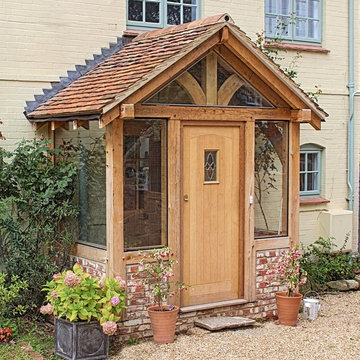
A oak framed timber porch designed and built for a client in Hampshire. We combined oak, glass and brick within this design. Request a brochure to see more of The Classic Barn Company's work.

Front door is a pair of 36" x 96" x 2 1/4" DSA Master Crafted Door with 3-point locking mechanism, (6) divided lites, and (1) raised panel at lower part of the doors in knotty alder. Photo by Mike Kaskel

Foto de vestíbulo posterior de estilo de casa de campo pequeño con paredes blancas, suelo de baldosas de porcelana, puerta simple, puerta negra y suelo gris

Photo: Lisa Petrole
Imagen de puerta principal actual extra grande con suelo de baldosas de porcelana, puerta simple, puerta de madera en tonos medios, suelo gris y paredes blancas
Imagen de puerta principal actual extra grande con suelo de baldosas de porcelana, puerta simple, puerta de madera en tonos medios, suelo gris y paredes blancas
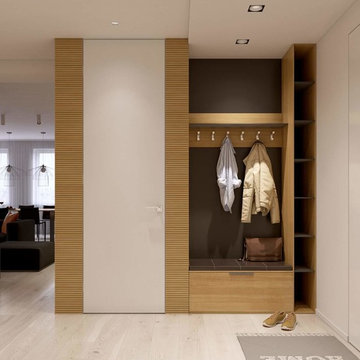
Modelo de distribuidor escandinavo pequeño con paredes blancas, puerta simple y puerta blanca

A custom walnut slat wall feature elevates this mudroom wall while providing easily accessible hooks.
Modelo de vestíbulo posterior actual pequeño con paredes blancas, suelo de madera clara, suelo marrón y madera
Modelo de vestíbulo posterior actual pequeño con paredes blancas, suelo de madera clara, suelo marrón y madera
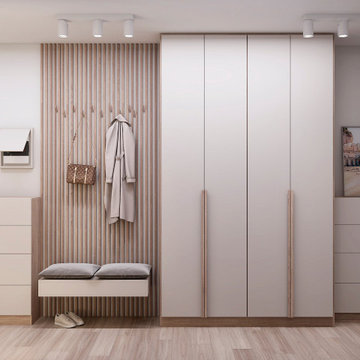
Modern hallway cloak room storage in Scandinavian style, wooden hander.
Diseño de hall escandinavo pequeño
Diseño de hall escandinavo pequeño

Modelo de vestíbulo posterior clásico renovado pequeño con suelo de baldosas de porcelana, puerta doble y suelo gris
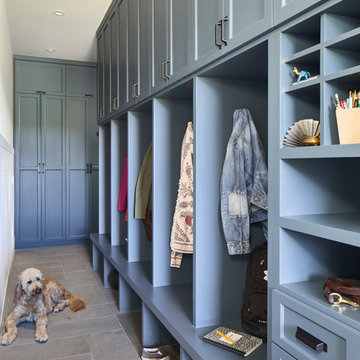
Interior view of the Northgrove Residence. Interior Design by Amity Worrell & Co. Construction by Smith Builders. Photography by Andrea Calo.
Imagen de vestíbulo posterior costero extra grande con suelo gris
Imagen de vestíbulo posterior costero extra grande con suelo gris

Foto de vestíbulo posterior contemporáneo pequeño con paredes grises, puerta simple, puerta blanca y suelo beige

inviting foyer. Soft blues and French oak floors lead into the great room
Diseño de distribuidor tradicional renovado extra grande con paredes azules, puerta doble y puerta de madera clara
Diseño de distribuidor tradicional renovado extra grande con paredes azules, puerta doble y puerta de madera clara

Entering from the garage, this mud area is a welcoming transition between the exterior and interior spaces. Since this is located in an open plan family room, the homeowners wanted the built-in cabinets to echo the style in the rest of the house while still providing all the benefits of a mud room.
Kara Lashuay

Raquel Langworthy Photography
Modelo de vestíbulo posterior clásico renovado pequeño con paredes blancas, suelo de pizarra, puerta simple, puerta negra y suelo beige
Modelo de vestíbulo posterior clásico renovado pequeño con paredes blancas, suelo de pizarra, puerta simple, puerta negra y suelo beige

Designed to embrace an extensive and unique art collection including sculpture, paintings, tapestry, and cultural antiquities, this modernist home located in north Scottsdale’s Estancia is the quintessential gallery home for the spectacular collection within. The primary roof form, “the wing” as the owner enjoys referring to it, opens the home vertically to a view of adjacent Pinnacle peak and changes the aperture to horizontal for the opposing view to the golf course. Deep overhangs and fenestration recesses give the home protection from the elements and provide supporting shade and shadow for what proves to be a desert sculpture. The restrained palette allows the architecture to express itself while permitting each object in the home to make its own place. The home, while certainly modern, expresses both elegance and warmth in its material selections including canterra stone, chopped sandstone, copper, and stucco.
Project Details | Lot 245 Estancia, Scottsdale AZ
Architect: C.P. Drewett, Drewett Works, Scottsdale, AZ
Interiors: Luis Ortega, Luis Ortega Interiors, Hollywood, CA
Publications: luxe. interiors + design. November 2011.
Featured on the world wide web: luxe.daily
Photos by Grey Crawford

A compact entryway in downtown Brooklyn was in need of some love (and storage!). A geometric wallpaper was added to one wall to bring in some zing, with wooden coat hooks of multiple sizes at adult and kid levels. A small console table allows for additional storage within the space, and a stool provides a place to sit and change shoes.
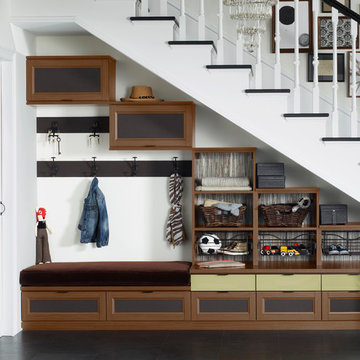
Utilizing under-the-stairs space, this integrated system allows the whole family to stay organized elegantly.
• Lago® Siena finish sets the tone for a traditional aesthetic.
• Lago® Siena 5-piece door and drawer fronts with mink leather inserts contribute to the warm, traditional feel.
• Aluminum frames with high-gloss Olive back-painted glass fronts provide concealed storage.
• Leather mink cleat with cleat mount accessories adds texture and offers a place to hang coats.
• Oil-rubbed bronzed pull-out baskets offer flexible storage for winter gear and sporting equipment.
• Ecoresin Thatch backer is used as a unique back panel option.
• Tiered custom height accommodates sloped ceiling.
• Finger pulls and top cap shelf details add to the design aesthetic.

Décoration de ce couloir pour lui donner un esprit fort en lien avec le séjour et la cuisine. Ce n'est plus qu'un lieu de passage mais un véritable espace intégrer à l'ambiance générale.
© Ma déco pour tous
22.032 fotos de entradas extra grandes y pequeñas
1