152 fotos de entradas pequeñas con bandeja
Filtrar por
Presupuesto
Ordenar por:Popular hoy
1 - 20 de 152 fotos
Artículo 1 de 3

Ejemplo de vestíbulo actual pequeño con paredes azules, suelo de madera clara, puerta simple, puerta azul y bandeja

Modelo de vestíbulo contemporáneo pequeño con paredes blancas, suelo de baldosas de porcelana, puerta simple, puerta blanca, suelo beige y bandeja

Evoluzione di un progetto di ristrutturazione completa appartamento da 110mq
Diseño de distribuidor blanco contemporáneo pequeño con paredes blancas, suelo de madera clara, puerta simple, puerta blanca, suelo marrón y bandeja
Diseño de distribuidor blanco contemporáneo pequeño con paredes blancas, suelo de madera clara, puerta simple, puerta blanca, suelo marrón y bandeja

Liadesign
Ejemplo de vestíbulo urbano pequeño con paredes verdes, suelo de madera clara, puerta simple, puerta blanca y bandeja
Ejemplo de vestíbulo urbano pequeño con paredes verdes, suelo de madera clara, puerta simple, puerta blanca y bandeja
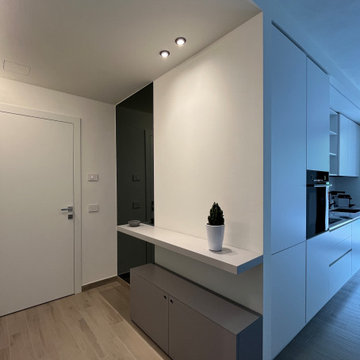
Ejemplo de puerta principal moderna pequeña con paredes blancas, suelo de baldosas de porcelana, puerta simple, puerta blanca, suelo marrón y bandeja

Так как дом — старый, ремонта требовало практически все. «Во время ремонта был полностью разобран и собран заново весь пол, стены заново выравнивались листами гипсокартона. Потолок пришлось занижать из-за неровных потолочных балок», — комментирует автор проекта.

L’ingresso: sulla parte destra dell’ingresso la nicchia è stata ingrandita con l’inserimento di un mobile su misura che funge da svuota-tasche e scarpiera. Qui il soffitto si abbassa e crea una zona di “compressione” in modo da allargare lo spazio della zona Living una volta superato l’arco ed il gradino!

photo by Jeffery Edward Tryon
Ejemplo de puerta principal retro pequeña con paredes blancas, suelo de pizarra, puerta pivotante, puerta de madera clara, suelo gris y bandeja
Ejemplo de puerta principal retro pequeña con paredes blancas, suelo de pizarra, puerta pivotante, puerta de madera clara, suelo gris y bandeja
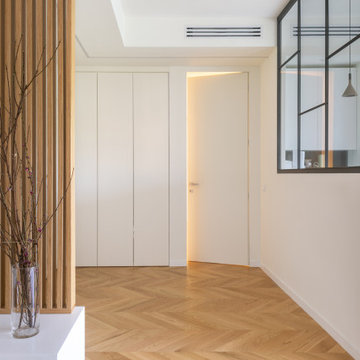
Ejemplo de distribuidor moderno pequeño con paredes blancas, suelo de madera clara, puerta simple, puerta blanca y bandeja
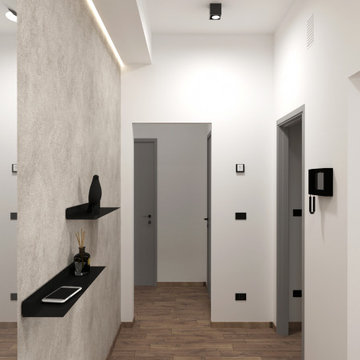
Il punto focale che ha ispirato la realizzazione di questi ambienti tramite ristrutturazione completa è stata L’importanza di crearvi all’interno dei veri e propri “mix d’effetto".
I colori scuri e l'abbianmento di metalo nero con rivestimento in mattoncini sbiancati vogliono cercare di trasportaci all'intermo dello stile industriale, senza però appesantire gli ambienti, infatti come si può vedere ci sono solo dei piccoli accenni.
Il tutto arricchitto da dettagli come la carta da parati, led ad incasso tramite controsoffitti e velette, illuminazione in vetro a sospensione sulla zona tavolo nella sala da pranzo formale ed la zona divano con a lato il termocamino che rendono la zona accogliente e calorosa.
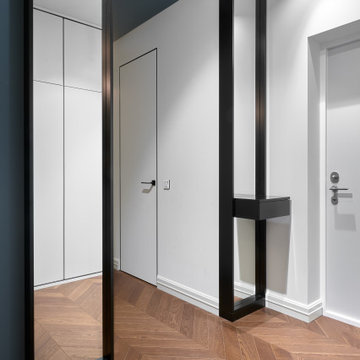
В прихожей глубоким серо-синим цветом выделили стену и потолок. Два зеркала от пола до потолка в черных глубоких рамках, выполненные на заказ, обрамляют вход в интимную зону квартиры.
Поскоольку дверей в этой квартире очень много, все они - невидимки, с отделкой под окраску.
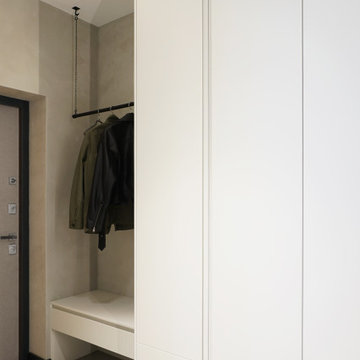
Объект находится в Москве, ЖК Vander Park (метро Молодёжная).
Дизайн интерьера разрабатывался для молодой пары. Сложностей особенно не было, квартира маленькая, всего 55м2. Заказчики с большим вкусом и быстро принимали решения, как во время проекта так и во время ремонта, так что всё прошло гладко, если не считать пары моментов с изменением планировки (перенос стиральной машинки из ванной комнаты в скрытую нишу в коридоре, а также смена местами плиты и раковины в зоне кухни). Также ремонт пришелся на весенний Lock down из-за COVID-19, это сильно повлияло на финальные закупки, все пришлось заново выбрать из наличия (шторы, предметы отдельно стоящей мебели).
Концепция пространства довольно проста, нужно было создать интерьер, где всё было бы функционально и эстетично, также нужно было использовать тёмные цвета чтобы "глаз отдыхал". Дело в том, что хозяин квартиры врач и постоянно находится в больнице, где светло и не уютно, нужно было сделать полный антипод.

Foto de hall contemporáneo pequeño con paredes verdes, suelo de baldosas de cerámica, suelo beige, bandeja y todos los tratamientos de pared

Modelo de vestíbulo tradicional pequeño con paredes beige, suelo de mármol, puerta doble, puerta de madera clara, suelo beige y bandeja

This 1910 West Highlands home was so compartmentalized that you couldn't help to notice you were constantly entering a new room every 8-10 feet. There was also a 500 SF addition put on the back of the home to accommodate a living room, 3/4 bath, laundry room and back foyer - 350 SF of that was for the living room. Needless to say, the house needed to be gutted and replanned.
Kitchen+Dining+Laundry-Like most of these early 1900's homes, the kitchen was not the heartbeat of the home like they are today. This kitchen was tucked away in the back and smaller than any other social rooms in the house. We knocked out the walls of the dining room to expand and created an open floor plan suitable for any type of gathering. As a nod to the history of the home, we used butcherblock for all the countertops and shelving which was accented by tones of brass, dusty blues and light-warm greys. This room had no storage before so creating ample storage and a variety of storage types was a critical ask for the client. One of my favorite details is the blue crown that draws from one end of the space to the other, accenting a ceiling that was otherwise forgotten.
Primary Bath-This did not exist prior to the remodel and the client wanted a more neutral space with strong visual details. We split the walls in half with a datum line that transitions from penny gap molding to the tile in the shower. To provide some more visual drama, we did a chevron tile arrangement on the floor, gridded the shower enclosure for some deep contrast an array of brass and quartz to elevate the finishes.
Powder Bath-This is always a fun place to let your vision get out of the box a bit. All the elements were familiar to the space but modernized and more playful. The floor has a wood look tile in a herringbone arrangement, a navy vanity, gold fixtures that are all servants to the star of the room - the blue and white deco wall tile behind the vanity.
Full Bath-This was a quirky little bathroom that you'd always keep the door closed when guests are over. Now we have brought the blue tones into the space and accented it with bronze fixtures and a playful southwestern floor tile.
Living Room & Office-This room was too big for its own good and now serves multiple purposes. We condensed the space to provide a living area for the whole family plus other guests and left enough room to explain the space with floor cushions. The office was a bonus to the project as it provided privacy to a room that otherwise had none before.

Главной особенностью этого проекта был синий цвет стен.
Foto de vestíbulo nórdico pequeño con paredes azules, suelo laminado, puerta tipo holandesa, puerta gris, suelo marrón, bandeja y papel pintado
Foto de vestíbulo nórdico pequeño con paredes azules, suelo laminado, puerta tipo holandesa, puerta gris, suelo marrón, bandeja y papel pintado
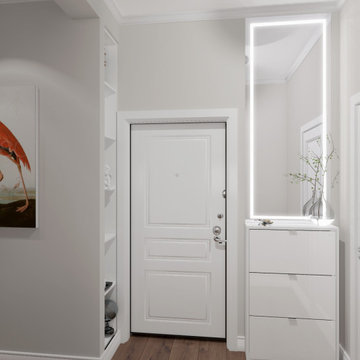
Ejemplo de puerta principal pequeña con paredes blancas, suelo de madera oscura, puerta simple, puerta blanca, suelo marrón, bandeja y papel pintado

Custom build mudroom a continuance of the entry space.
Ejemplo de vestíbulo posterior actual pequeño con paredes blancas, suelo de madera en tonos medios, puerta simple, suelo marrón, bandeja y panelado
Ejemplo de vestíbulo posterior actual pequeño con paredes blancas, suelo de madera en tonos medios, puerta simple, suelo marrón, bandeja y panelado
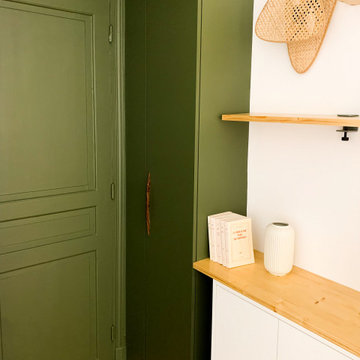
Un sas d'entrée vert olive a été crée. Il accueille des rangements et permet de cacher le placard compteur tout en étant déco et fonctionnel !
Modelo de entrada contemporánea pequeña con paredes verdes, suelo laminado, puerta simple, puerta verde y bandeja
Modelo de entrada contemporánea pequeña con paredes verdes, suelo laminado, puerta simple, puerta verde y bandeja
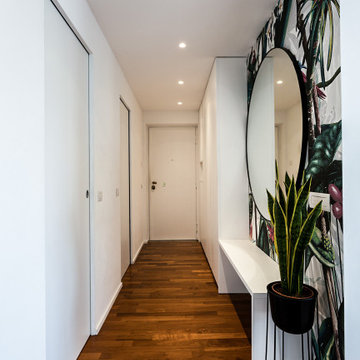
Imagen de distribuidor exótico pequeño con paredes blancas, suelo de madera oscura, puerta simple, puerta blanca, suelo marrón y bandeja
152 fotos de entradas pequeñas con bandeja
1