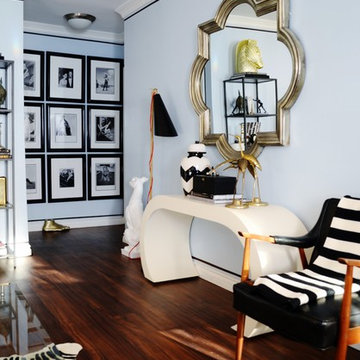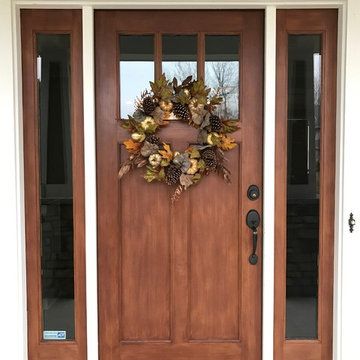15.777 fotos de entradas pequeñas
Filtrar por
Presupuesto
Ordenar por:Popular hoy
81 - 100 de 15.777 fotos

Foto de vestíbulo clásico renovado pequeño con paredes verdes, suelo de madera en tonos medios, puerta blanca y puerta simple
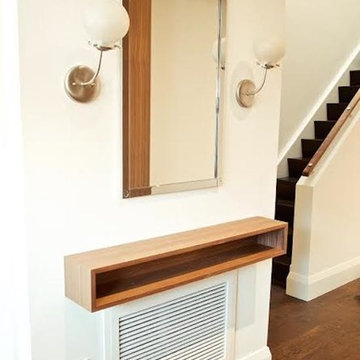
Custom cold air return grill and walnut niche.
Imagen de distribuidor minimalista pequeño
Imagen de distribuidor minimalista pequeño
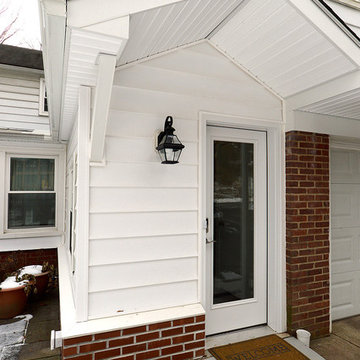
We created a small bump out next to their garage and family room for the mudroom. The difficult aspect here was trying to match the new siding, brick water table and roof with the existing.
Photo Credit: Mike Irby
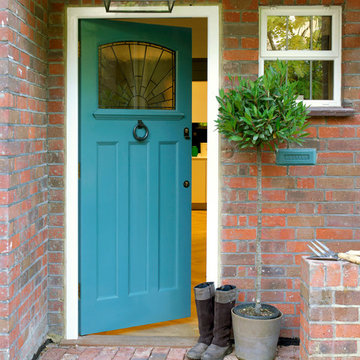
This welcoming front door is a modern reproduction which is in keeping with the 1920's heritage of the house. The lantern is an effective but stylish way to light the area.
CLPM project manager tip - invest well. Front doors should be well made and thermally efficient, as well as stylish. If you live in a rural location or your door is hidden from view then do consider additional security.

The kitchen in this 1950’s home needed a complete overhaul. It was dark, outdated and inefficient.
The homeowners wanted to give the space a modern feel without losing the 50’s vibe that is consistent throughout the rest of the home.
The homeowner’s needs included:
- Working within a fixed space, though reconfiguring or moving walls was okay
- Incorporating work space for two chefs
- Creating a mudroom
- Maintaining the existing laundry chute
- A concealed trash receptacle
The new kitchen makes use of every inch of space. To maximize counter and cabinet space, we closed in a second exit door and removed a wall between the kitchen and family room. This allowed us to create two L shaped workspaces and an eat-in bar space. A new mudroom entrance was gained by capturing space from an existing closet next to the main exit door.
The industrial lighting fixtures and wrought iron hardware bring a modern touch to this retro space. Inset doors on cabinets and beadboard details replicate details found throughout the rest of this 50’s era house.
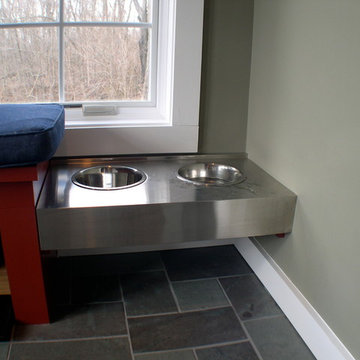
This old farmhouse (ca. late 18th century) has undergone many renovations over the years. Spring Creek Design added its stamp in 2008, with a small mudroom addition and a complete interior renovation.
The addition encompasses a 1st floor mudroom with extensive cabinetry and closetry. Upon entering the space from the driveway, cabinet and countertop space is provided to accommodate incoming grocery bags. Next in line are a series of “lockers” and cubbies - just right for coats, hats and book bags. Further inside is a wrap-around window seat with cedar shoe racks beneath. A stainless steel dog feeding station rounds out the amenities - all built atop a natural Vermont slate floor.
On the lower level, the addition features a full bathroom and a “Dude Pod” - a compact work and play space for the resident code monkey. Outfitted with a stand-up desk and an electronic drum kit, one needs only emerge for Mountain Dew refills and familial visits.
Within the existing space, we added an ensuite bathroom for the third floor bedroom. The second floor bathroom and first floor powder room were also gutted and remodeled.
The master bedroom was extensively remodeled - given a vaulted ceiling and a wall of floor-to-roof built-ins accessed with a rolling ladder.
An extensive, multi-level deck and screen house was added to provide outdoor living space, with secure, dry storage below.
Design Criteria:
- Update house with a high sustainability standard.
- Provide bathroom for daughters’ third floor bedroom.
- Update remaining bathrooms
- Update cramped, low ceilinged master bedroom
- Provide mudroom/entryway solutions.
- Provide a window seating space with good visibility of back and side yards – to keep an eye on the kids at play.
- Replace old deck with a updated deck/screen porch combination.
- Update sitting room with a wood stove and mantle.
Special Features:
- Insulated Concrete Forms used for Dude Pod foundation.
- Soy-based spray foam insulation used in the addition and master bedroom.
- Paperstone countertops in mudroom.
- Zero-VOC paints and finishes used throughout the project.
- All decking and trim for the deck/screen porch is made from 100% recycled HDPE (milk jugs, soda, water bottles)
- High efficiency combination washer/dryer.
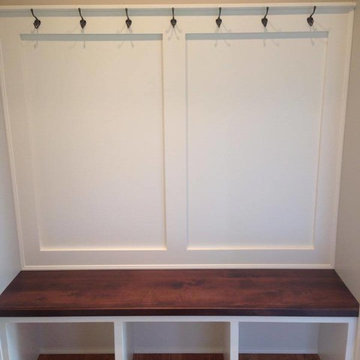
Omar Tatum
Foto de vestíbulo posterior tradicional pequeño con paredes grises y suelo de madera clara
Foto de vestíbulo posterior tradicional pequeño con paredes grises y suelo de madera clara
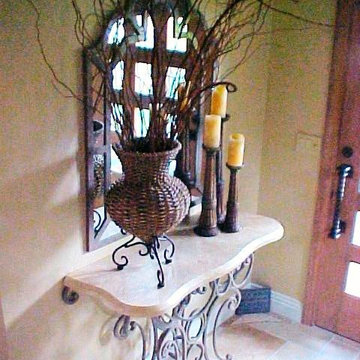
The original entry decor featured a stone table with an iron base in front of a mirror.
Diseño de hall mediterráneo pequeño con paredes beige, suelo de baldosas de porcelana, puerta simple y puerta de madera en tonos medios
Diseño de hall mediterráneo pequeño con paredes beige, suelo de baldosas de porcelana, puerta simple y puerta de madera en tonos medios
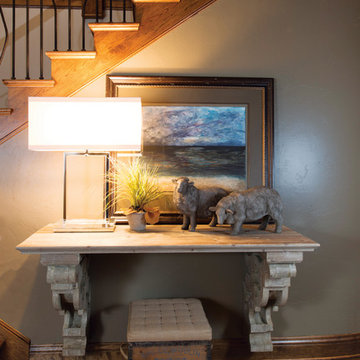
Original Art by Karen Schneider, Photos by Randy Colwell
Modelo de distribuidor tradicional pequeño con paredes beige y suelo de madera en tonos medios
Modelo de distribuidor tradicional pequeño con paredes beige y suelo de madera en tonos medios
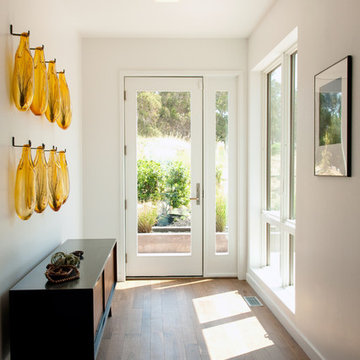
Photo by Adza
Modelo de distribuidor contemporáneo pequeño con paredes blancas, suelo de madera en tonos medios, puerta simple y puerta blanca
Modelo de distribuidor contemporáneo pequeño con paredes blancas, suelo de madera en tonos medios, puerta simple y puerta blanca
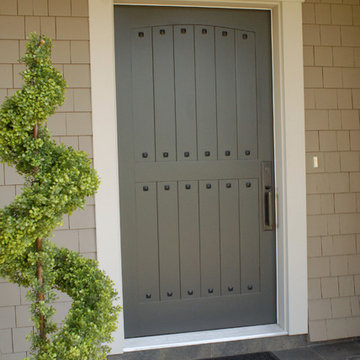
Foto de puerta principal tradicional pequeña con paredes beige, suelo de baldosas de porcelana, puerta simple y puerta gris
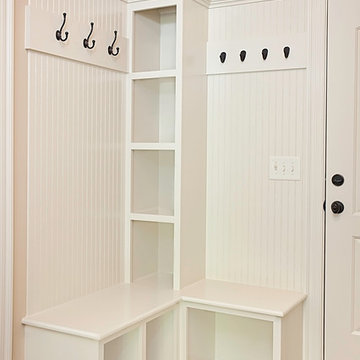
B Still Photography
Modelo de vestíbulo posterior clásico pequeño con paredes beige, suelo de madera en tonos medios, puerta simple y puerta blanca
Modelo de vestíbulo posterior clásico pequeño con paredes beige, suelo de madera en tonos medios, puerta simple y puerta blanca

Recessed entry is lined with 1 x 4 bead board to suggest interior paneling. Detail of new portico is minimal and typical for a 1940 "Cape." Colors are Benjamin Moore: "Smokey Taupe" for siding, "White Dove" for trim. "Pale Daffodil" for doors and sash.

Imagen de puerta principal clásica pequeña con paredes beige, suelo de cemento, puerta simple y puerta negra
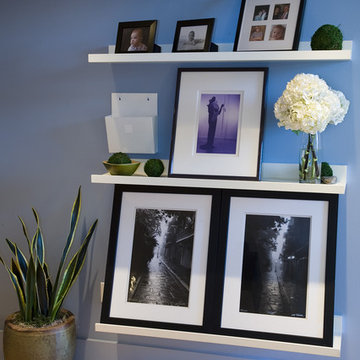
White floating shelves to display photos, artwork, and to drop mail and keys when entering house.
Ejemplo de hall contemporáneo pequeño con paredes azules, suelo de madera clara y puerta simple
Ejemplo de hall contemporáneo pequeño con paredes azules, suelo de madera clara y puerta simple
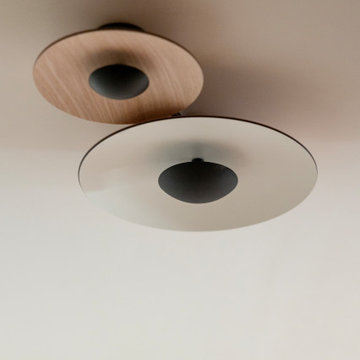
Diseño de entrada nórdica pequeña con paredes rosas, suelo de madera clara y papel pintado

Photo: Roy Aguilar
Diseño de distribuidor retro pequeño con suelo de baldosas de terracota, puerta simple y puerta naranja
Diseño de distribuidor retro pequeño con suelo de baldosas de terracota, puerta simple y puerta naranja

Modelo de vestíbulo posterior retro pequeño con paredes blancas, suelo de baldosas de cerámica, puerta simple, puerta de vidrio y suelo gris
15.777 fotos de entradas pequeñas
5
