1.889 fotos de entradas pequeñas con suelo de madera clara
Filtrar por
Presupuesto
Ordenar por:Popular hoy
1 - 20 de 1889 fotos
Artículo 1 de 3

Ejemplo de entrada nórdica pequeña con paredes rosas, suelo de madera clara y papel pintado

Client wanted to have a clean well organized space where family could take shoes off and hang jackets and bags. We designed a perfect mud room space for them.

Modelo de vestíbulo posterior actual pequeño con paredes blancas, suelo de madera clara y suelo beige

Modelo de distribuidor clásico pequeño con paredes rojas, suelo de madera clara, puerta roja, suelo marrón y boiserie

Foto de hall vintage pequeño con paredes blancas, suelo de madera clara, puerta simple, puerta negra y suelo marrón

Here is a mud bench space that is near the garage entrance that we painted the built-ins and added a textural wallpaper to the backs of the builtins and above and to left and right side walls, making this a more cohesive space that also stands apart from the hallway.

This "drop zone" for coats, hats and shoes makes the most of a tight entry area by providing a well-lit place to sit and transition to home. The sconces are West Elm and the coat hooks are Restoration Hardware in the Dover line.

Entering the single-story home, a custom double front door leads into a foyer with a 14’ tall, vaulted ceiling design imagined with stained planks and slats. The foyer floor design contrasts white dolomite slabs with the warm-toned wood floors that run throughout the rest of the home. Both the dolomite and engineered wood were selected for their durability, water resistance, and most importantly, ability to withstand the south Florida humidity. With many elements of the home leaning modern, like the white walls and high ceilings, mixing in warm wood tones ensures that the space still feels inviting and comfortable.

Foto de hall nórdico pequeño con paredes grises, suelo de madera clara, puerta simple, puerta de madera en tonos medios y suelo marrón
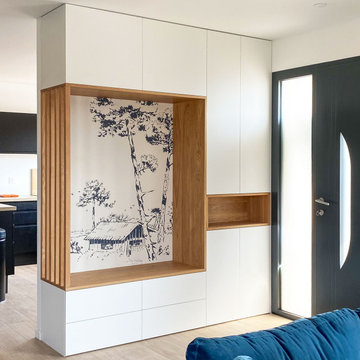
Foto de distribuidor contemporáneo pequeño con puerta simple, paredes blancas, suelo de madera clara, puerta negra y suelo beige

Garderobenschrank in bestehender Nische aus weiß lackierter MDF-Platte. Offener Bereich Asteiche furniert.
Garderobenstange aus Edelstahl.
Schranktüren mit Tip-On (Push-to-open) , unten mit einen großen Schubkasten.
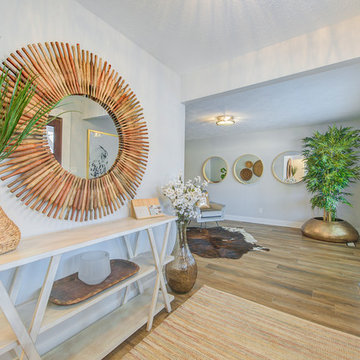
Imagen de puerta principal minimalista pequeña con paredes blancas, suelo de madera clara y suelo marrón
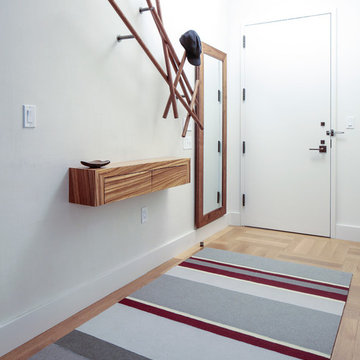
A large 2 bedroom, 2.5 bath home in New York City’s High Line area exhibits artisanal, custom furnishings throughout, creating a Mid-Century Modern look to the space. Also inspired by nature, we incorporated warm sunset hues of orange, burgundy, and red throughout the living area and tranquil blue, navy, and grey in the bedrooms. Stunning woodwork, unique artwork, and exquisite lighting can be found throughout this home, making every detail in this home add a special and customized look.
The bathrooms showcase gorgeous marble walls which contrast with the dark chevron floor tiles, gold finishes, and espresso woods.
Project Location: New York City. Project designed by interior design firm, Betty Wasserman Art & Interiors. From their Chelsea base, they serve clients in Manhattan and throughout New York City, as well as across the tri-state area and in The Hamptons.
For more about Betty Wasserman, click here: https://www.bettywasserman.com/
To learn more about this project, click here: https://www.bettywasserman.com/spaces/simply-high-line/
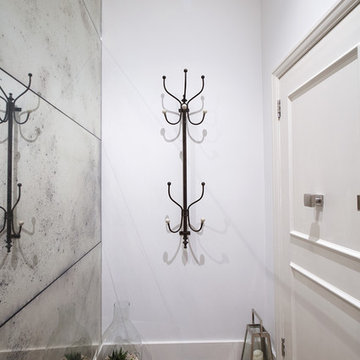
We added an antiques glass wall as you walk into the flat to create a feeling of space and a bit of drama. It's a small space so ti did give a feeling of more depth.

Modelo de vestíbulo posterior moderno pequeño con paredes beige, suelo de madera clara, puerta simple, puerta de madera oscura y suelo marrón
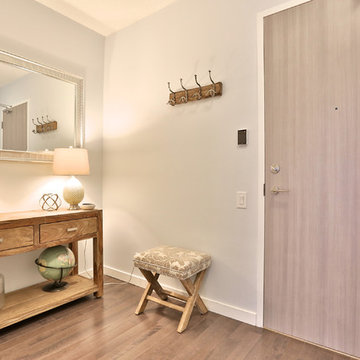
Listing Realtor: Chris Bibby
Imagen de puerta principal campestre pequeña con paredes azules, suelo de madera clara, puerta simple y puerta de madera en tonos medios
Imagen de puerta principal campestre pequeña con paredes azules, suelo de madera clara, puerta simple y puerta de madera en tonos medios
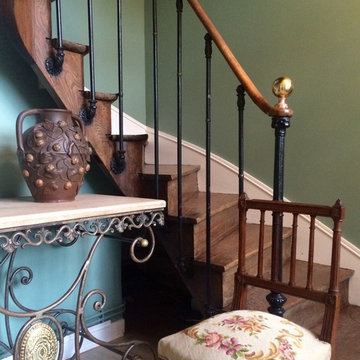
Rénovation & aménagement d'une maison de campagne en normandie
Crédit: Julien Aupetit & Rose Houillon
Foto de distribuidor campestre pequeño con paredes azules, puerta doble, suelo beige y suelo de madera clara
Foto de distribuidor campestre pequeño con paredes azules, puerta doble, suelo beige y suelo de madera clara
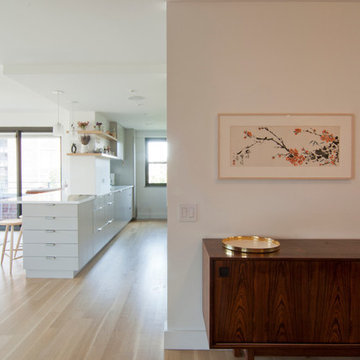
foyer opening up into kitchen and dining. natural quarter sawn white oak solid hardwood flooring, teak mid century danish credenza, kitchen with floating white oak shelves, RBW pendants over kitchen peninsula, farrow and ball elephants breath kitchen cabinets
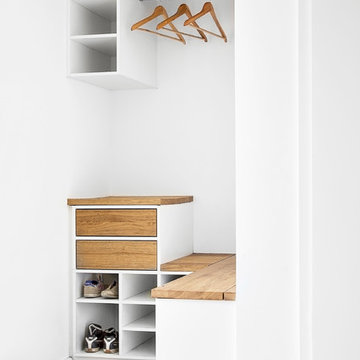
Garderobe
Foto: Niels Bruchmann
Modelo de entrada actual pequeña con suelo de madera clara
Modelo de entrada actual pequeña con suelo de madera clara
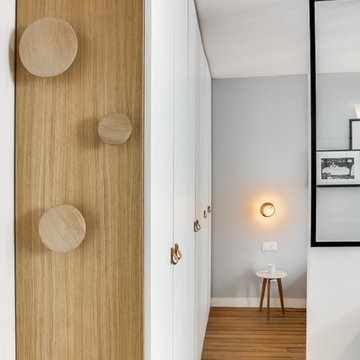
Transition Interior Design
Foto de puerta principal actual pequeña con paredes blancas, suelo de madera clara, puerta simple y puerta blanca
Foto de puerta principal actual pequeña con paredes blancas, suelo de madera clara, puerta simple y puerta blanca
1.889 fotos de entradas pequeñas con suelo de madera clara
1